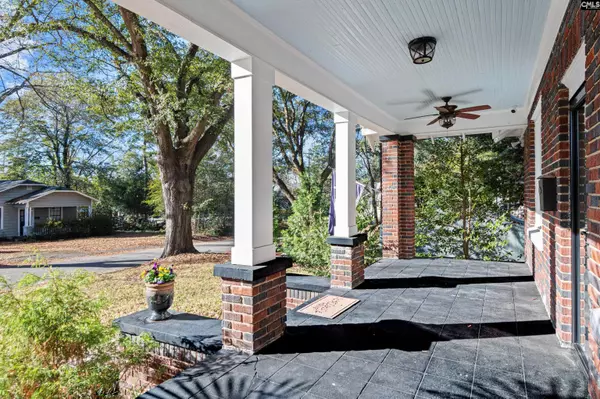$399,900
For more information regarding the value of a property, please contact us for a free consultation.
3 Beds
2 Baths
1,453 SqFt
SOLD DATE : 02/06/2024
Key Details
Property Type Single Family Home
Sub Type Single Family
Listing Status Sold
Purchase Type For Sale
Square Footage 1,453 sqft
Price per Sqft $275
Subdivision Shandon
MLS Listing ID 576692
Sold Date 02/06/24
Style Traditional
Bedrooms 3
Full Baths 2
Year Built 1940
Lot Size 9,583 Sqft
Property Description
Fantastic 1940’s Shandon home with loads of modern updates, original charm, and a park-like backyard! The welcoming curb appeal includes a large covered front porch - perfect for a swing. A spacious open floor plan greets you inside with views of your living room, kitchen, and dining room. The home features recently refinished original hardwood floors, molding, and high smooth ceilings throughout. The living room offers great natural light with two walls of windows, and an original decorative brick fireplace. The home’s formal dining area is open to both the living room and the kitchen. The stylish kitchen features granite countertops, tile backsplash, gas stove with double ovens, stainless appliances, slate tile flooring, bar seating, and ample cabinet space. The home’s owner's suite offers a spacious walk-in closet and private bath with dual granite vanities and updated tile floor. Two additional bedrooms share a spacious and updated hall bathroom. Each bedroom offers walk-in closet space. Access your fabulous backyard off the kitchen. A two-level deck offers covered and uncovered entertaining space perfect for grilling or relaxing. The backyard features a full privacy fence, mature landscaping and trees, and plenty of green lawn space. Stone pavers lead to a new storage shed for all of your outdoor gear. A side gate off the driveway allows easy access to the backyard.
Location
State SC
County Richland
Area Columbia - South
Rooms
Primary Bedroom Level Main
Master Bedroom Double Vanity, Closet-Walk in, Ceiling Fan, Floors-Hardwood
Bedroom 2 Main Bath-Shared, Closet-Walk in, Ceiling Fan, Closet-Private
Dining Room Main Floors-Hardwood, Molding, Ceilings-High (over 9 Ft)
Kitchen Main Bar, Counter Tops-Granite, Backsplash-Tiled, Floors - Slate
Interior
Interior Features Attic Storage, Smoke Detector, Attic Pull-Down Access
Heating Central, Heat Pump 1st Lvl
Cooling Central, Heat Pump 1st Lvl
Fireplaces Number 1
Equipment Dishwasher, Disposal, Microwave Built In, Stove Exhaust Vented Exte, Tankless H20
Exterior
Exterior Feature Shed, Gutters - Partial, Front Porch - Covered, Back Porch - Covered
Parking Features None
Fence Privacy Fence, Wood
Street Surface Paved
Building
Faces Southwest
Story 1
Foundation Crawl Space
Sewer Public
Water Public
Structure Type Brick-All Sides-AbvFound
Schools
Elementary Schools Rosewood
Middle Schools Hand
High Schools Dreher
School District Richland One
Read Less Info
Want to know what your home might be worth? Contact us for a FREE valuation!

Our team is ready to help you sell your home for the highest possible price ASAP
Bought with RE/MAX Southern Collection
Get More Information







