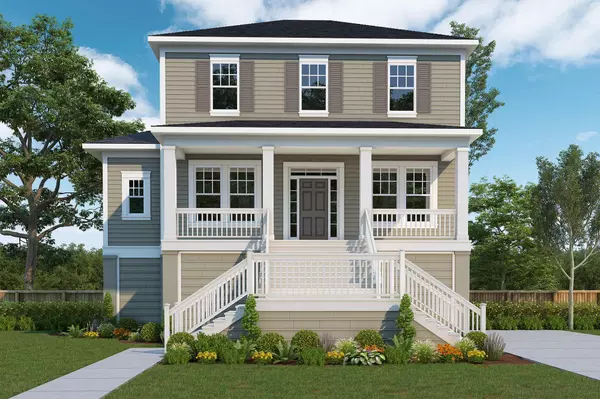Bought with Carolina One Real Estate
$1,176,837
$1,203,072
2.2%For more information regarding the value of a property, please contact us for a free consultation.
4 Beds
3.5 Baths
3,067 SqFt
SOLD DATE : 02/06/2024
Key Details
Sold Price $1,176,837
Property Type Single Family Home
Sub Type Single Family Detached
Listing Status Sold
Purchase Type For Sale
Square Footage 3,067 sqft
Price per Sqft $383
Subdivision Rushland Plantation
MLS Listing ID 22028147
Sold Date 02/06/24
Bedrooms 4
Full Baths 3
Half Baths 1
Year Built 2023
Lot Size 0.300 Acres
Acres 0.3
Property Description
Approximatley 1/3 acres backing to open space! This beautiful elevated Jagger II home has lowcountry charm in a modern build. There is an elevator shaft to the first floor to convert when you are ready. The open concept home is perfect for everyday living and entertaining. Professional Designers made all designer-grade selections, outfitting the large chef's kitchen to the max, creating attractive coastal and timeless finishes. Double stacked upgraded cabinetry, calacutta gold quartz countertops, custom range hood, stainless appliances, apron front farm sink, high end Kitchen Aid appliances, and the list goes on. The center island in the kitchen is the heart of the home and overlooks the breakfast nook and family room with fireplace. Your living space is expanded with the screenporch with private wooded views. Enjoy time with your favorite beverage or griling for a group. Upon entering the home is a formal dining room with an amazing Butler's Pantry and flexible study with french doors- home office, quiet den, kids space... The Owner's Retreat is on the main level with views of the lowcountry homesite. The bath is spa like with soaking tub and shower. Upstairs is a flexible Retreat space to decorate to meet your family needs. Three additional bedrooms are on the 2nd level. Rushland Plantation is privately nestled off the Stono River and includes a community dock, and swimming pool.
Location
State SC
County Charleston
Area 23 - Johns Island
Rooms
Primary Bedroom Level Lower
Master Bedroom Lower Ceiling Fan(s), Garden Tub/Shower, Walk-In Closet(s)
Interior
Interior Features Ceiling - Smooth, High Ceilings, Garden Tub/Shower, Kitchen Island, Walk-In Closet(s), Bonus, Eat-in Kitchen, Family, Pantry, Separate Dining, Study
Heating Forced Air, Natural Gas
Cooling Central Air
Flooring Ceramic Tile, Wood
Fireplaces Number 1
Fireplaces Type Family Room, Gas Log, One
Laundry Laundry Room
Exterior
Exterior Feature Elevator Shaft
Garage Spaces 2.0
Community Features Dock Facilities, Pool, Walk/Jog Trails
Utilities Available Charleston Water Service, Dominion Energy
Roof Type Architectural,Asphalt
Porch Porch - Full Front, Screened
Total Parking Spaces 2
Building
Lot Description Cul-De-Sac, Wooded
Story 2
Foundation Raised
Sewer Public Sewer
Water Public
Architectural Style Traditional
Level or Stories Two
New Construction Yes
Schools
Elementary Schools Angel Oak
Middle Schools Haut Gap
High Schools St. Johns
Others
Financing Cash,Conventional,FHA,VA Loan
Special Listing Condition 10 Yr Warranty
Read Less Info
Want to know what your home might be worth? Contact us for a FREE valuation!

Our team is ready to help you sell your home for the highest possible price ASAP






