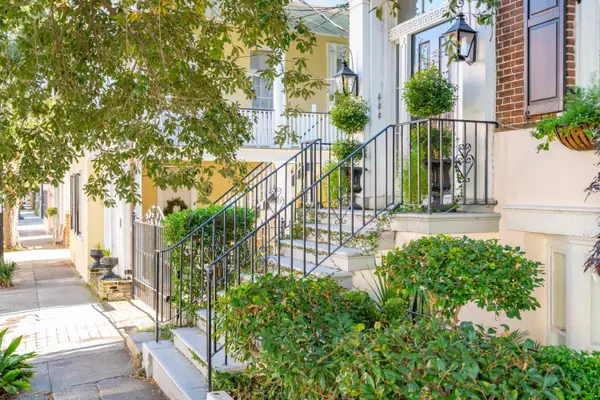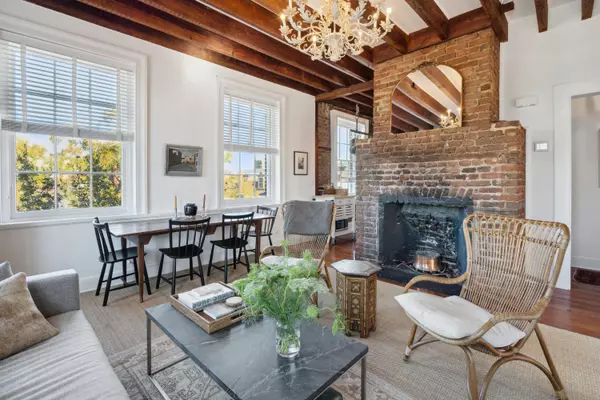Bought with The Cassina Group
$879,000
$899,000
2.2%For more information regarding the value of a property, please contact us for a free consultation.
1 Bed
1 Bath
912 SqFt
SOLD DATE : 02/02/2024
Key Details
Sold Price $879,000
Property Type Other Types
Listing Status Sold
Purchase Type For Sale
Square Footage 912 sqft
Price per Sqft $963
Subdivision Ansonborough
MLS Listing ID 23027436
Sold Date 02/02/24
Bedrooms 1
Full Baths 1
Year Built 1840
Property Description
Historic light-filled condo in a grand 1840's Greek Revival Charleston Single, with an abundance of notable charm. The full top-floor residence has wrap-around city views from the large rooms, which are flooded with natural light and take full advantage of the sunrises, sunsets, and rooftop views of Charleston. The owners have sensitively restored the space to honor the original character, including 11-foot beamed ceilings, two impressive brick fireplaces (non-working), heart pine floors, and large windows. 2021 renovations also include the kitchen with high-end stainless appliances, new cabinetry, and soapstone countertops, all while keeping the original brick wall and beamed ceilings intact. Bedroom holds a king-sized bed with room to spare, and has three closets for ample storage.New lighting, fresh paint throughout, and custom blinds enhance this charming space. Adding to the appeal is a deeded parking space behind a secured gate near the garden area of the property, where a table is provided to enjoy a glass of wine or morning coffee under a grand live oak. This condo is truly move-in ready and lock-and-leave in the heart of one of Charleston's most coveted, historical neighborhoods, Ansonborough. Only minutes on foot to King Street, East Bay Street, the Gaillard, MUSC, the College of Charleston, the best shopping and restaurants in the city, plus easy access to local beaches, historic sites, and all that the Lowcountry has to offer.
Location
State SC
County Charleston
Area 51 - Peninsula Charleston Inside Of Crosstown
Rooms
Master Bedroom Ceiling Fan(s), Multiple Closets
Interior
Interior Features Beamed Ceilings, High Ceilings, Ceiling Fan(s), Entrance Foyer, Living/Dining Combo
Heating Forced Air
Cooling Central Air
Flooring Wood
Fireplaces Number 2
Fireplaces Type Bedroom, Living Room, Two
Exterior
Exterior Feature Stoop
Fence Brick, Fence - Metal Enclosed
Community Features Gated, Laundry, Lawn Maint Incl
Utilities Available Charleston Water Service, Dominion Energy
Porch Patio
Building
Lot Description 0 - .5 Acre
Story 4
Sewer Public Sewer
Water Public
New Construction No
Schools
Elementary Schools Memminger
Middle Schools Simmons Pinckney
High Schools Burke
Others
Financing Cash,Conventional
Read Less Info
Want to know what your home might be worth? Contact us for a FREE valuation!

Our team is ready to help you sell your home for the highest possible price ASAP
Get More Information







