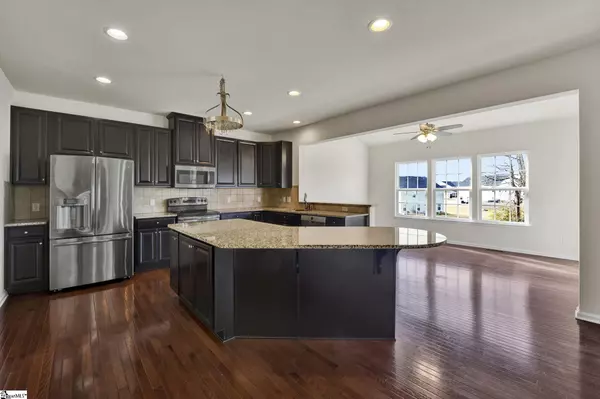$457,500
$458,000
0.1%For more information regarding the value of a property, please contact us for a free consultation.
4 Beds
4 Baths
3,297 SqFt
SOLD DATE : 02/07/2024
Key Details
Sold Price $457,500
Property Type Single Family Home
Sub Type Single Family Residence
Listing Status Sold
Purchase Type For Sale
Square Footage 3,297 sqft
Price per Sqft $138
Subdivision River Shoals
MLS Listing ID 1510003
Sold Date 02/07/24
Style Traditional
Bedrooms 4
Full Baths 3
Half Baths 1
HOA Fees $52/ann
HOA Y/N yes
Year Built 2015
Annual Tax Amount $1,963
Lot Size 0.438 Acres
Lot Dimensions .438
Property Description
Demand is high in this area, schedule your private tour of 271 Chestatee Court today while it is still available! This home has over 3,200 square feet above above ground and nearly 700 square feet of partially finished room in the basement you will have plenty of room in this home! 271 Chestatee Ct has BRAND NEW carpet, paint, and HVAC unit!! It is truly move in ready for you! As you enter you'll notice the beautiful hardwood floors in the foyer, kitchen and dining room. You don't want to miss the opportunity to make this classic and spacious home in River Shoals YOURS. Come and find out why so many people love living here. The main level of the home offers a sunlit sitting room, a formal dining room, and off the living room you have a home office. You'll find the open concept kitchen, living room and sunroom as the hub of this home and a wonderful place to gather with those you love! Upstairs you'll find the bonus recreation room, 3 bedrooms and 2 bathrooms and an extremely large main bedroom, double closets, and the tiled master bathroom. This home has an enormous heated and cooled basement! There are already plumbing rough ins and a door that leads to the back yard making it easy to convert to a fully finished basement. River Shoals neighborhood has several great amenities including the large beach entry pool with a lazy river, clubhouse, playground, and sidewalks throughout! The location of this neighborhood is very convenient to your everyday shopping spots and restaurants and only a few miles drive to downtown Simpsonville and I-385. This home is zoned for Woodmont High School which is only 1 in 4 high schools in Greenville County that offers the International Baccalaureate Program.
Location
State SC
County Greenville
Area 041
Rooms
Basement Finished, Walk-Out Access
Interior
Interior Features High Ceilings, Ceiling Fan(s), Ceiling Smooth, Granite Counters, Walk-In Closet(s), Pantry
Heating Forced Air, Natural Gas, Heat Pump
Cooling Central Air, Electric, Heat Pump, Other
Flooring Carpet, Ceramic Tile, Wood
Fireplaces Number 1
Fireplaces Type Gas Log
Fireplace Yes
Appliance Cooktop, Dishwasher, Disposal, Self Cleaning Oven, Oven, Refrigerator, Electric Cooktop, Electric Oven, Microwave, Gas Water Heater, Tankless Water Heater
Laundry 2nd Floor, Walk-in, Electric Dryer Hookup, Washer Hookup
Exterior
Garage Attached, Concrete, Garage Door Opener, Key Pad Entry
Garage Spaces 2.0
Fence Fenced
Community Features Clubhouse, Common Areas, Gated, Street Lights, Playground, Pool, Sidewalks, Landscape Maintenance
Utilities Available Cable Available
Roof Type Architectural
Garage Yes
Building
Lot Description 1/2 Acre or Less, Cul-De-Sac, Sloped, Few Trees
Story 2
Foundation Basement
Sewer Public Sewer
Water Public, Greenville Water
Architectural Style Traditional
Schools
Elementary Schools Ellen Woodside
Middle Schools Woodmont
High Schools Woodmont
Others
HOA Fee Include Pool,Recreation Facilities,Street Lights,By-Laws,Restrictive Covenants
Acceptable Financing USDA Loan
Listing Terms USDA Loan
Read Less Info
Want to know what your home might be worth? Contact us for a FREE valuation!

Our team is ready to help you sell your home for the highest possible price ASAP
Bought with BHHS C Dan Joyner - Midtown
Get More Information







