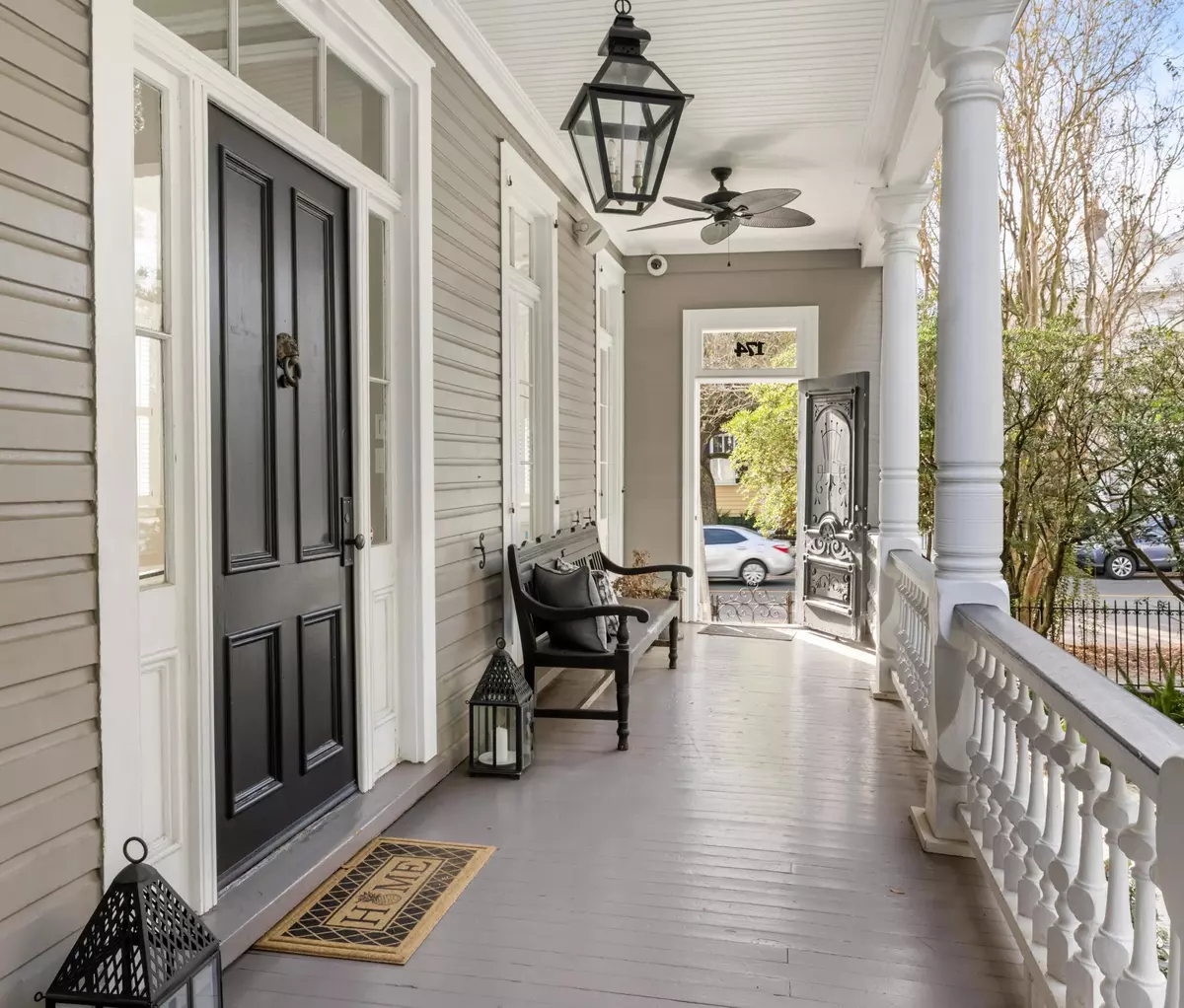Bought with The American Realty
$2,400,000
$2,550,000
5.9%For more information regarding the value of a property, please contact us for a free consultation.
4 Beds
4.5 Baths
2,738 SqFt
SOLD DATE : 02/07/2024
Key Details
Sold Price $2,400,000
Property Type Single Family Home
Listing Status Sold
Purchase Type For Sale
Square Footage 2,738 sqft
Price per Sqft $876
Subdivision Harleston Village
MLS Listing ID 23019079
Sold Date 02/07/24
Bedrooms 4
Full Baths 4
Half Baths 1
Year Built 1880
Lot Size 3,920 Sqft
Acres 0.09
Property Description
This 4 BR/4.5 BA historic home welcomes you home to a time when elegance and grandeur prevailed along Charleston's historic Broad Street. A true oasis located in Charleston's historic district, this Charleston Single-style house is tucked alongside the grand homes of Charleston's South of Broad neighborhood and includes its own incredible private pool and outdoor kitchen. The first floor includes a spacious, light-filled living room, with wooden plantation shutters in place, and with easy access to the well-appointed kitchen that includes space to relax in the adjacent sitting area. The gourmet kitchen has custom floor-to-ceiling cabinetry, and is designed for cooking with deep sink, gas range, separate bar & beverage center, plenty of prep space, and features an oversized Details that reflect the opulent feel of this home include tiered crystal chandeliers, intricate moldings, beaded fixtures, gleaming wood and tile floors throughout, and mirrored accents on the walls. The first floor includes a sumptuous powder room, built-in workspace, guest bedroom with easy access to a nearby full bathroom, plus a stack Washer/Dryer set.
The distinctive Deco-meets-modern vibe continues upstairs, where you'll find three additional bedrooms, each with their own private bathroom. The expansive primary suite showcases his & her closets with built-in cabinetry, and a spa-like primary bath with soaking tub and oversized shower with two separate shower heads plus a rain head. The primary suite opens onto the second story piazza, which offers picturesque views of the pool and gardens. This level is home to 2 additional guest bedrooms.
This prime Broad Street location means that you can walk to all of the top shopping and dining spots in and around Harleston Village and the Broad Street business district, and all the shopping and dining along King Street. You'll also enjoy the close proximity to Colonial Lake.
Location
State SC
County Charleston
Area 51 - Peninsula Charleston Inside Of Crosstown
Rooms
Primary Bedroom Level Upper
Master Bedroom Upper Ceiling Fan(s), Walk-In Closet(s)
Interior
Interior Features High Ceilings, Kitchen Island, Walk-In Closet(s), Ceiling Fan(s), Eat-in Kitchen, Family, Formal Living, Pantry, Separate Dining
Heating Electric
Cooling Central Air
Flooring Ceramic Tile, Stone, Wood
Fireplaces Type Bath, Bedroom, Dining Room, Living Room
Laundry Laundry Room
Exterior
Exterior Feature Lawn Irrigation, Lighting
Pool In Ground
Community Features Pool, Trash
Utilities Available Charleston Water Service, Dominion Energy
Roof Type Metal
Porch Patio, Porch - Full Front
Private Pool true
Building
Lot Description .5 - 1 Acre
Story 2
Foundation Crawl Space
Sewer Public Sewer
Water Public
Architectural Style Charleston Single, Traditional
Level or Stories Two
New Construction No
Schools
Elementary Schools Memminger
Middle Schools Courtenay
High Schools Burke
Others
Financing Cash,Conventional
Read Less Info
Want to know what your home might be worth? Contact us for a FREE valuation!

Our team is ready to help you sell your home for the highest possible price ASAP
Get More Information







