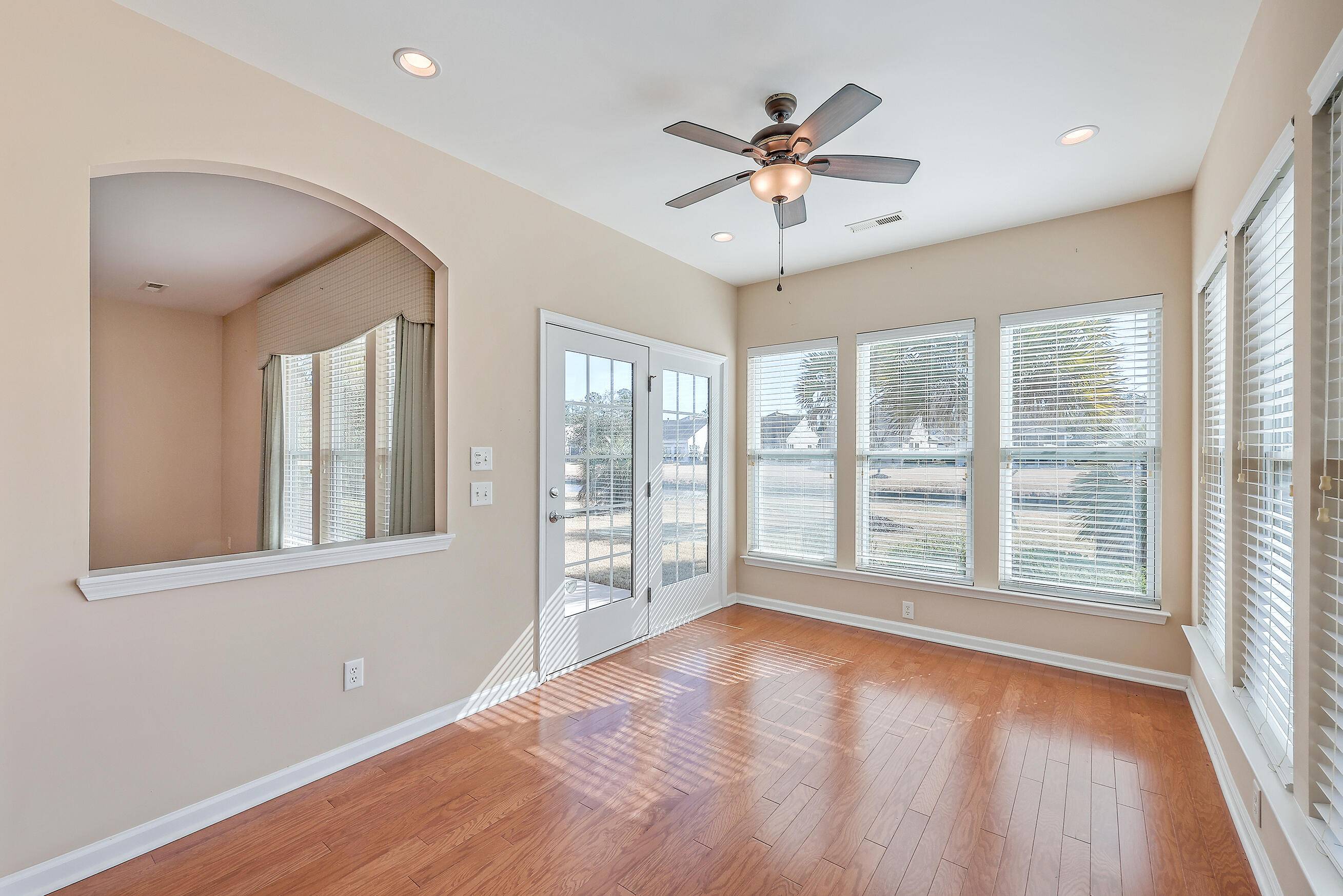Bought with Carolina Elite Real Estate
$350,000
$375,000
6.7%For more information regarding the value of a property, please contact us for a free consultation.
2 Beds
2 Baths
1,760 SqFt
SOLD DATE : 02/05/2024
Key Details
Sold Price $350,000
Property Type Single Family Home
Sub Type Single Family Detached
Listing Status Sold
Purchase Type For Sale
Square Footage 1,760 sqft
Price per Sqft $198
Subdivision Cane Bay Plantation
MLS Listing ID 24000162
Sold Date 02/05/24
Bedrooms 2
Full Baths 2
Year Built 2010
Lot Size 7,405 Sqft
Acres 0.17
Property Sub-Type Single Family Detached
Property Description
Retire in Style in highly sought-after Del Webb at Cane Bay Plantation! You'll enjoy an active adult lifestyle with an unprecedented variety of amenities including the newly renovated 20,000 square foot amenity center, over 100 chartered clubs and full-time community lifestyle director! This spacious single-level floor plan features 2 bedrooms, 2 baths, a versatile office/den/flex room, sunroom, and a covered lanai, all situated on a captivating lagoon homesite. As you step into the foyer and through an elegant archway, you enter the large main living space with great room, kitchen, dining room, and sunroom. The kitchen boasts great storage space with 36'' maple cabinets, sleek stainless steel appliances, pantry and wrap-around island perfect for....entertaining family and friends. Relax in the enclosed sunroom with views of your back yard, palm trees and lagoon, or step out onto the covered patio to enjoy the outdoors.
The owner's suite is nestled in a quiet corner while the second bedroom is positioned on the opposite side of the home, making this a great floor plan for hosting visiting family and friends. The owner's suite features a tray ceiling, ceiling fan, and private bath with dual vanities and sinks, a separate shower, a garden tub, linen closet, and a spacious walk-in closet. Completing the floorplan are a guest bathroom, flex space perfect for a den, craft room or home office and a laundry room leading to the attached 2 car garage.
Location
State SC
County Berkeley
Area 74 - Summerville, Ladson, Berkeley Cty
Rooms
Primary Bedroom Level Lower
Master Bedroom Lower Ceiling Fan(s), Split, Walk-In Closet(s)
Interior
Interior Features Ceiling - Smooth, Tray Ceiling(s), High Ceilings, Garden Tub/Shower, Walk-In Closet(s), Ceiling Fan(s), Eat-in Kitchen, Entrance Foyer, Living/Dining Combo, Office, Pantry, Study, Sun
Heating Natural Gas
Cooling Central Air
Flooring Ceramic Tile, Wood
Window Features Window Treatments
Laundry Electric Dryer Hookup, Washer Hookup, Laundry Room
Exterior
Parking Features 2 Car Garage, Attached, Garage Door Opener
Garage Spaces 2.0
Community Features Clubhouse, Fitness Center, Gated, Lawn Maint Incl, Pool, Security, Tennis Court(s), Walk/Jog Trails
Utilities Available BCW & SA, Berkeley Elect Co-Op, Dominion Energy
Waterfront Description Lagoon
Roof Type Architectural
Porch Covered, Front Porch
Total Parking Spaces 2
Building
Story 1
Foundation Slab
Sewer Public Sewer
Water Public
Architectural Style Ranch, Traditional
Level or Stories One
Structure Type Vinyl Siding
New Construction No
Schools
Elementary Schools Cane Bay
Middle Schools Cane Bay
High Schools Cane Bay High School
Others
Acceptable Financing Cash, Conventional
Listing Terms Cash, Conventional
Financing Cash,Conventional
Read Less Info
Want to know what your home might be worth? Contact us for a FREE valuation!

Our team is ready to help you sell your home for the highest possible price ASAP






