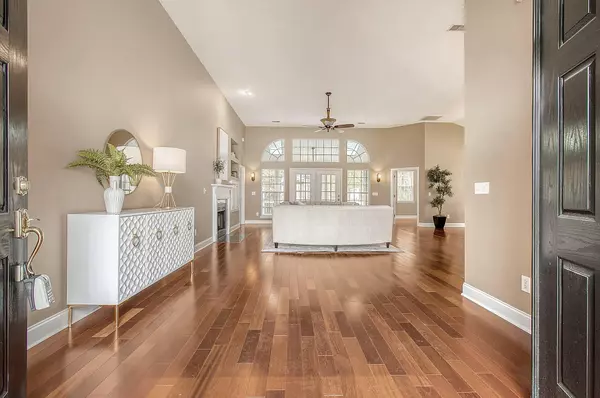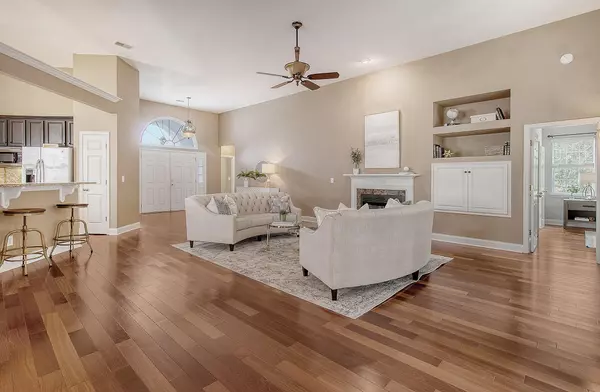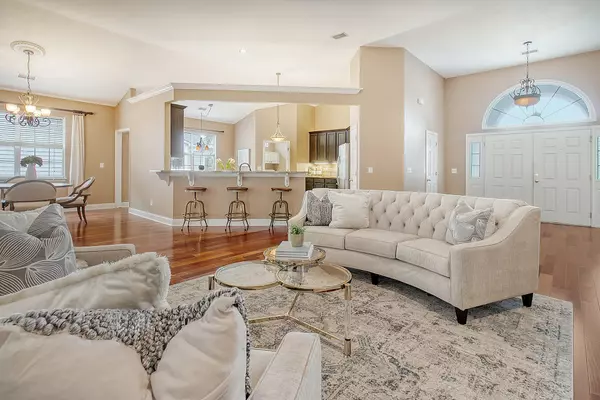Bought with Carolina One Real Estate
$720,000
$720,000
For more information regarding the value of a property, please contact us for a free consultation.
3 Beds
2 Baths
2,214 SqFt
SOLD DATE : 02/09/2024
Key Details
Sold Price $720,000
Property Type Single Family Home
Sub Type Single Family Detached
Listing Status Sold
Purchase Type For Sale
Square Footage 2,214 sqft
Price per Sqft $325
Subdivision Rivertowne Country Club
MLS Listing ID 24002167
Sold Date 02/09/24
Bedrooms 3
Full Baths 2
Year Built 2002
Lot Size 0.390 Acres
Acres 0.39
Property Sub-Type Single Family Detached
Property Description
Beautiful one-story home nestled in the heart of Rivertowne Country Club. Step through inviting double front doors into a spacious foyer that seamlessly transitions into an expansive family room, dining area, and gourmet kitchen, boasting Brazilian cherry hardwood floors, and soaring ceilings throughout, perfect for family gatherings and entertaining friends and guests. Enjoy easy one story living with a large master bedroom thoughtfully situated away from the other two bedrooms, with an ensuite adorned with luxurious Italian tile and a walk-in shower. Two guest bedrooms, a spacious laundry room and a wonderful study with French doors offering a versatile space for work, relaxation or an easily converted fourth bedroom add to the convenience of this wonderful home.Outside, a large screened porch and deck provide a serene retreat overlooking the woods, perfect for unwinding, hosting gatherings, or enjoying the sights and sounds of nature, including delightful bird watching and deer walking lazily past your home.
Home features a large two car garage, gas fireplace, recently replaced roof and new water heater.
Experience the best of Rivertowne Country Club living with access to scenic walking trails showcasing views of the golf course, marshes, ponds, and creeks. Indulge in the community's amenities, from the clubhouse and swimming pool to tennis courts and play parks. Conveniently located near shopping, dining, and major thoroughfares, with the beach just a short drive away, this home epitomizes easy Lowcountry living at its finest.
Location
State SC
County Charleston
Area 41 - Mt Pleasant N Of Iop Connector
Region Palmetto Isle
City Region Palmetto Isle
Rooms
Primary Bedroom Level Lower
Master Bedroom Lower Ceiling Fan(s), Walk-In Closet(s)
Interior
Interior Features Ceiling - Cathedral/Vaulted, Ceiling - Smooth, High Ceilings, Kitchen Island, Walk-In Closet(s), Eat-in Kitchen, Entrance Foyer, Great, Pantry, Study
Heating Electric
Cooling Central Air
Flooring Stone, Wood
Fireplaces Number 1
Fireplaces Type Gas Log, Living Room, One
Laundry Laundry Room
Exterior
Parking Features 2 Car Garage, Attached, Garage Door Opener
Garage Spaces 2.0
Community Features Clubhouse, Club Membership Available, Golf Membership Available, Park, Pool, Tennis Court(s), Trash, Walk/Jog Trails
Utilities Available Dominion Energy, Mt. P. W/S Comm
Roof Type Architectural
Porch Deck, Patio, Screened
Total Parking Spaces 2
Building
Lot Description 0 - .5 Acre, Wooded
Story 1
Foundation Crawl Space
Sewer Public Sewer
Water Public
Architectural Style Traditional
Level or Stories One
Structure Type Stucco,Vinyl Siding
New Construction No
Schools
Elementary Schools Jennie Moore
Middle Schools Laing
High Schools Wando
Others
Acceptable Financing Cash, Conventional
Listing Terms Cash, Conventional
Financing Cash,Conventional
Special Listing Condition Flood Insurance
Read Less Info
Want to know what your home might be worth? Contact us for a FREE valuation!

Our team is ready to help you sell your home for the highest possible price ASAP






