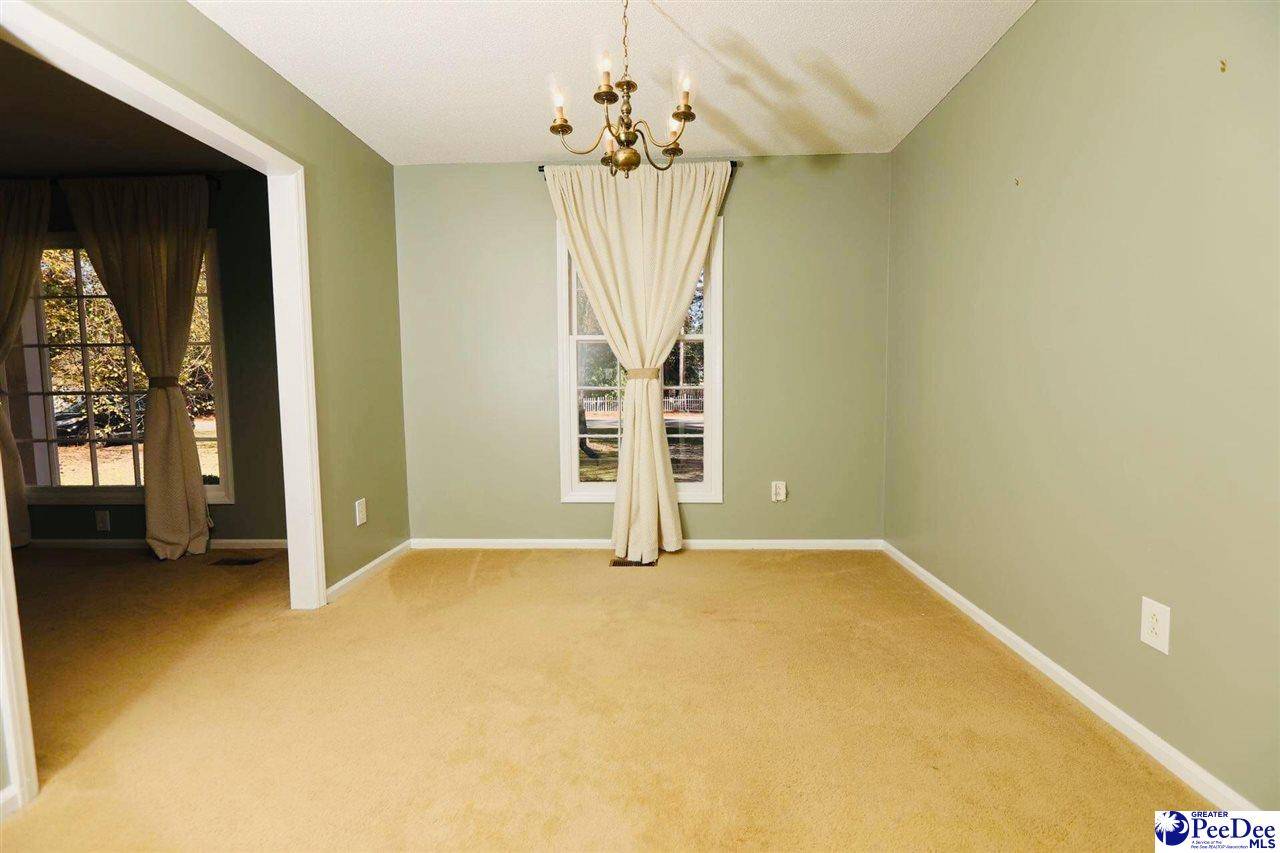$237,500
$269,000
11.7%For more information regarding the value of a property, please contact us for a free consultation.
3 Beds
2 Baths
1,672 SqFt
SOLD DATE : 02/09/2024
Key Details
Sold Price $237,500
Property Type Single Family Home
Sub Type Single Family Residence
Listing Status Sold
Purchase Type For Sale
Approx. Sqft 23522.4
Square Footage 1,672 sqft
Price per Sqft $142
Subdivision Club Colony
MLS Listing ID 20233853
Sold Date 02/09/24
Style Ranch,Traditional
Bedrooms 3
Full Baths 2
Year Built 1977
Annual Tax Amount $832
Lot Size 0.540 Acres
Property Sub-Type Single Family Residence
Property Description
Welcome to this charming three-bedroom, two-bathroom brick house that seamlessly combines classic elegance with modern convenience. Nestled in the tranquil neighborhood of Club Colony, this home offers a warm and inviting atmosphere. The kitchen is a culinary delight, boasting gleaming granite countertops that add a touch of luxury to the heart of the home. Stainless steel appliances and ample cabinet space make this kitchen both stylish and functional. A one-car garage provides secure parking and additional storage space. The backyard, surrounded by a well-maintained lawn, offers a serene escape for outdoor activities or simply enjoying nature. Schedule your appointment today!
Location
State SC
County Darlington
Area Hartsville
Interior
Interior Features Entrance Foyer, Ceiling Fan(s), Shower, Walk-In Closet(s)
Heating Central
Cooling Central Air
Flooring Carpet, Laminate, Tile
Fireplaces Number 1
Fireplaces Type 1 Fireplace
Fireplace Yes
Appliance Dishwasher, Microwave, Range, Refrigerator
Laundry Wash/Dry Cnctn.
Exterior
Exterior Feature Storage
Parking Features Attached
Garage Spaces 1.0
Roof Type Architectural Shingle
Garage Yes
Building
Foundation Crawl Space
Sewer Septic Tank
Water Public
Architectural Style Ranch, Traditional
Schools
Elementary Schools N. Hartsville
Middle Schools Hartsville
High Schools Hartsville
School District Hartsville
Read Less Info
Want to know what your home might be worth? Contact us for a FREE valuation!

Our team is ready to help you sell your home for the highest possible price ASAP
Bought with Brown & Coker Realty






