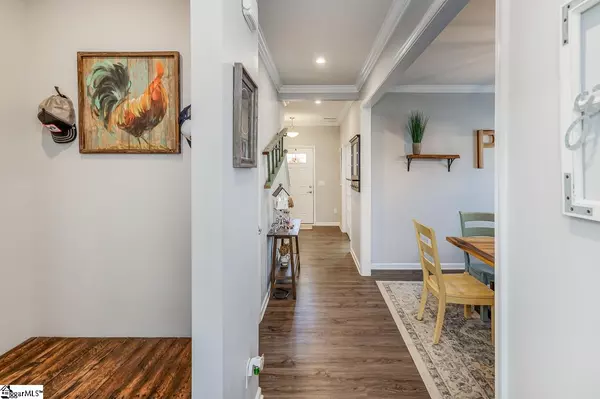$383,500
$389,000
1.4%For more information regarding the value of a property, please contact us for a free consultation.
4 Beds
3 Baths
2,963 SqFt
SOLD DATE : 02/09/2024
Key Details
Sold Price $383,500
Property Type Single Family Home
Sub Type Single Family Residence
Listing Status Sold
Purchase Type For Sale
Square Footage 2,963 sqft
Price per Sqft $129
Subdivision The Oaks At Shiloh Creek
MLS Listing ID 1512739
Sold Date 02/09/24
Style Traditional
Bedrooms 4
Full Baths 2
Half Baths 1
HOA Fees $20/ann
HOA Y/N yes
Year Built 2018
Annual Tax Amount $1,701
Lot Size 10,018 Sqft
Property Description
MOTIVATED SELLER! Welcome to this charming two-story almost 3000 square foot home located in the Oaks@ Shiloh subdivision, boasting the perfect blend of modern elegance and cozy comfort. Built just five years ago, this residence offers a timeless design and all the conveniences of contemporary living. Step through the inviting front door into a warm and welcoming atmosphere. The main floor features a thoughtfully designed open-concept layout, seamlessly connecting the great room, dining area, and kitchen. The great room is the heart of the home, offering plenty of space for entertaining as well as quiet evenings at home. The adjacent dining area is the perfect spot to sip your morning coffee while looking out over the fully fenced backyard. The kitchen is a chef's delight, equipped with modern appliances, ample counter space, and stylish cabinetry. Whether you're preparing a quick breakfast or hosting a dinner party, this kitchen is both functional and aesthetically pleasing. Venture upstairs to discover four spacious bedrooms, each offering a tranquil retreat for rest and relaxation. The master bedroom features an ensuite bathroom and a walk-in closet, providing a private sanctuary for the homeowners. The remaining bedrooms are well-appointed and share a generously sized full bathroom. With 2.5 baths in total, morning routines and bedtime rituals are streamlined for the whole family. The bathrooms are tastefully designed, combining functionality with contemporary finishes. Outside, the backyard is a haven for both play and relaxation. Whether you're enjoying a barbecue with friends on the patio or watching the kids play in the yard, this outdoor space is an extension of the home's welcoming vibe. Situated in a highly desirable school district, this property ensures access to quality education, making it an ideal choice for families with school-aged children. The community of Piedmont offers a charming blend of small-town ambiance and modern amenities, providing residents with a peaceful and convenient lifestyle. In summary, this five-year-old, two-story home is a haven of comfort and style, offering a perfect balance of modern living in a family-friendly setting. Welcome home! With acceptable offer and use of preferred lender, lender to buy down the interest rate by 1% for one year.
Location
State SC
County Anderson
Area 053
Rooms
Basement None
Interior
Interior Features High Ceilings, Ceiling Fan(s), Ceiling Smooth, Granite Counters, Open Floorplan, Tub Garden, Walk-In Closet(s), Pantry
Heating Natural Gas
Cooling Central Air, Electric
Flooring Carpet, Ceramic Tile, Luxury Vinyl Tile/Plank
Fireplaces Type None
Fireplace Yes
Appliance Gas Cooktop, Dishwasher, Disposal, Refrigerator, Gas Oven, Microwave, Tankless Water Heater
Laundry 2nd Floor, Walk-in, Laundry Room
Exterior
Garage Attached, Concrete
Garage Spaces 2.0
Fence Fenced
Community Features Street Lights
Utilities Available Cable Available
Roof Type Architectural
Garage Yes
Building
Lot Description 1/2 Acre or Less
Story 2
Foundation Slab
Sewer Public Sewer
Water Public
Architectural Style Traditional
Schools
Elementary Schools Wren
Middle Schools Wren
High Schools Wren
Others
HOA Fee Include Common Area Ins.,Street Lights,Restrictive Covenants
Acceptable Financing USDA Loan
Listing Terms USDA Loan
Read Less Info
Want to know what your home might be worth? Contact us for a FREE valuation!

Our team is ready to help you sell your home for the highest possible price ASAP
Bought with Blackstream International RE
Get More Information







