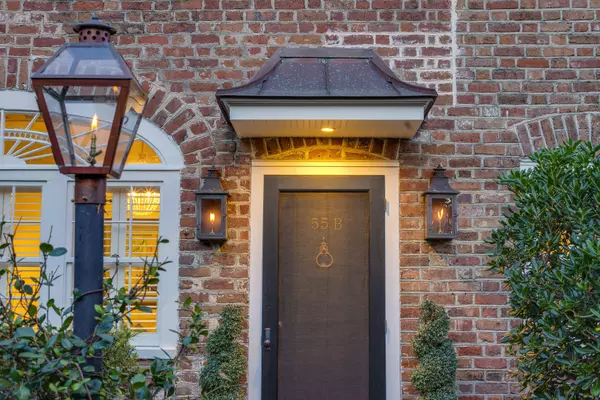Bought with William Means Real Estate, LLC
$1,475,000
$1,550,000
4.8%For more information regarding the value of a property, please contact us for a free consultation.
2 Beds
2.5 Baths
1,480 SqFt
SOLD DATE : 02/12/2024
Key Details
Sold Price $1,475,000
Property Type Other Types
Listing Status Sold
Purchase Type For Sale
Square Footage 1,480 sqft
Price per Sqft $996
Subdivision Ansonborough
MLS Listing ID 23027580
Sold Date 02/12/24
Bedrooms 2
Full Baths 2
Half Baths 1
Year Built 1850
Property Description
This is the quintessential Charleston carriage house that you've been dreaming of. Circa 1850, this picturesque masonry home is perfectly positioned behind wrought iron gates, is adorned with copper gas lanterns, and it is quite simply, the epitome of Charleston Charm. The amount of natural light in this home is incredible, and it perfectly showcases the richness of the wide-plank heart pine floors. The main living area features a window seat underneath a unique fan light window, a working gas fireplace with period mantel, and handsome woodwork and trim. The dining room is accessed through a gorgeous archway and is complimented by a glass faced built-in china cabinet or bookcase.The kitchen has been tastefully updated with modern appliances, stone countertops tops and custom cabinetry, and features an additional exterior door leading to the front patio. The master bedroom is spacious and features vaulted ceilings, a walk in closet, separate laundry closet, and a private bath with stylish finishes. The guest bedroom also features a recently updated private bath with walk-in shower.
Ansonborough is highly coveted by locals because of its quiet, tree lined streets, and close proximity to Charleston's finest restaurants. Off street parking for one car, street parking is available with a city permit.
Location
State SC
County Charleston
Area 51 - Peninsula Charleston Inside Of Crosstown
Rooms
Primary Bedroom Level Upper
Master Bedroom Upper Ceiling Fan(s), Walk-In Closet(s)
Interior
Interior Features Ceiling - Cathedral/Vaulted, Ceiling - Smooth, Walk-In Closet(s), Ceiling Fan(s), Formal Living, Separate Dining
Heating Electric
Cooling Central Air
Flooring Wood
Fireplaces Number 1
Fireplaces Type Family Room, One
Exterior
Utilities Available Charleston Water Service, Dominion Energy
Roof Type Asphalt
Porch Patio
Building
Story 2
Foundation Crawl Space
Sewer Public Sewer
Water Public
Level or Stories Two
New Construction No
Schools
Elementary Schools Memminger
Middle Schools Simmons Pinckney
High Schools Burke
Others
Financing Cash,Conventional
Read Less Info
Want to know what your home might be worth? Contact us for a FREE valuation!

Our team is ready to help you sell your home for the highest possible price ASAP
Get More Information







