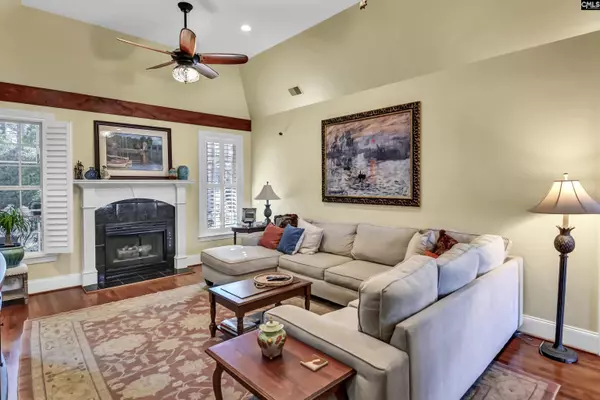$425,000
For more information regarding the value of a property, please contact us for a free consultation.
4 Beds
3 Baths
2,615 SqFt
SOLD DATE : 02/13/2024
Key Details
Property Type Single Family Home
Sub Type Single Family
Listing Status Sold
Purchase Type For Sale
Square Footage 2,615 sqft
Price per Sqft $160
Subdivision Lake Carolina - Canterbury Park
MLS Listing ID 576685
Sold Date 02/13/24
Style Traditional
Bedrooms 4
Full Baths 3
HOA Fees $52/ann
Year Built 2005
Lot Size 0.430 Acres
Property Description
Welcome to your next home in Lake Carolina's Canterbury Park. This executive all brick floor plan features 3 bedrooms on the main floor along with a 4th bedroom with full bathroom in the finished room over garage. The bright and open living areas welcome you with lots of natural light and lovely hardwood floors. The open layout is great for entertaining or step outside and enjoy the spacious screened porch or newly added back patio pergola in the fully fenced backyard. Situated on .43 acres there is plenty of room to enjoy the outdoors. The owners have recently remodeled the kitchen (which features leathered granite, a farmhouse sink and range with built in air fryer) remodeled the guest bathroom, re-painted many of the rooms, refreshed much of the flooring and replaced several light fixtures and fans. You will have to come see all the upgrades for yourself, there are too many to list. Within Lake Carolina you will find many neighborhood amenities such as walking trails, restaurants, shopping, schools and a YMCA that is a hub for many community activities, just to name a few. Seller is offering a 12 month home warranty from American Home Shield.
Location
State SC
County Richland
Area Columbia Northeast
Rooms
Other Rooms FROG (With Closet)
Primary Bedroom Level Main
Master Bedroom Double Vanity, Closet-His & Her, Bath-Private, Separate Shower, Closet-Walk in, Ceilings-Tray, Floors-Hardwood, Recessed Lighting, Separate Water Closet
Bedroom 2 Main Bath-Shared, Tub-Garden, Ceiling Fan, Closet-Private, Floors-EngineeredHardwood
Dining Room Main Floors-Hardwood, Molding
Kitchen Main Bar, Eat In, Floors-Hardwood, Counter Tops-Granite, Backsplash-Tiled
Interior
Interior Features Ceiling Fan, Garage Opener, Smoke Detector, Attic Access
Heating Gas 1st Lvl, Gas 2nd Lvl
Cooling Central
Fireplaces Number 1
Fireplaces Type Gas Log-Natural
Equipment Dishwasher, Disposal, Microwave Above Stove, Tankless H20
Laundry Utility Room
Exterior
Exterior Feature Patio, Sprinkler, Back Porch - Covered, Back Porch - Screened
Parking Features Garage Attached, side-entry
Garage Spaces 2.0
Fence Rear Only Wood, Rear Only Wrought Iron
Street Surface Paved
Building
Lot Description Cul-de-Sac
Story 1.5
Foundation Crawl Space
Sewer Public
Water Public
Structure Type Brick-All Sides-AbvFound
Schools
Elementary Schools Lake Carolina
Middle Schools Kelly Mill
High Schools Blythewood
School District Richland Two
Read Less Info
Want to know what your home might be worth? Contact us for a FREE valuation!

Our team is ready to help you sell your home for the highest possible price ASAP
Bought with Harcourts Carolinas






