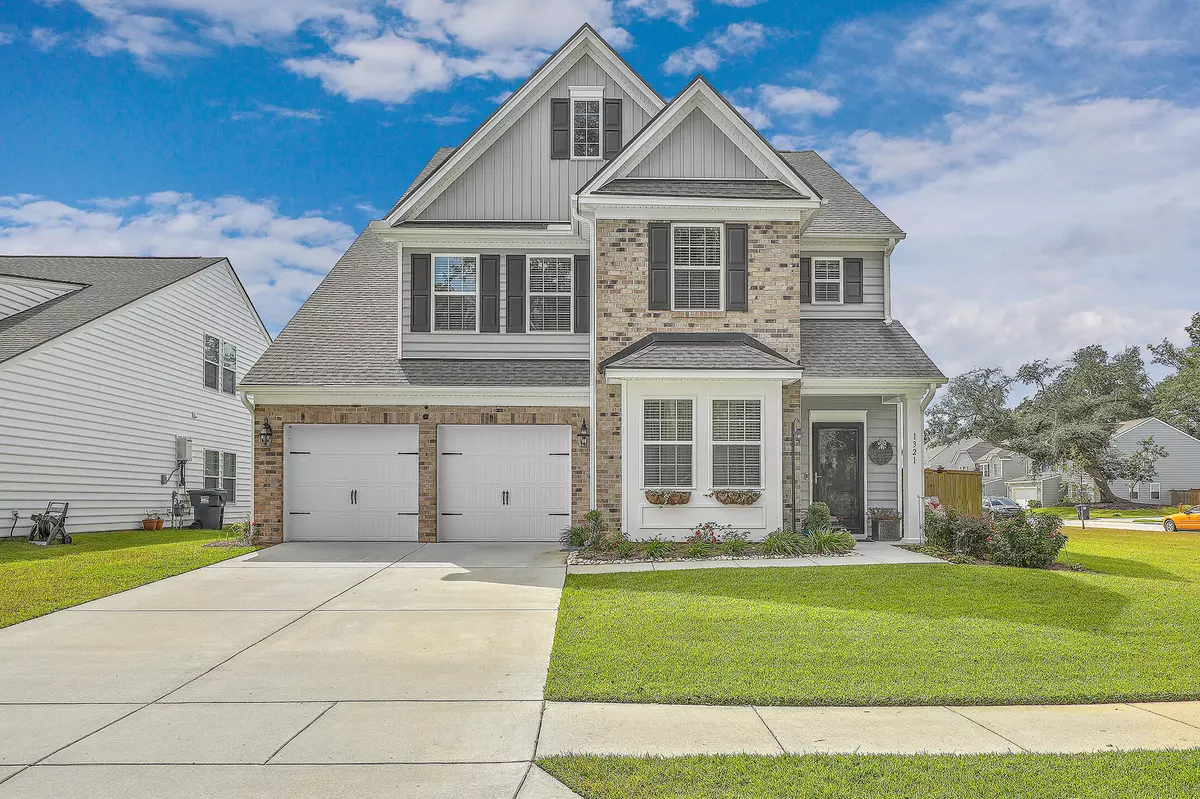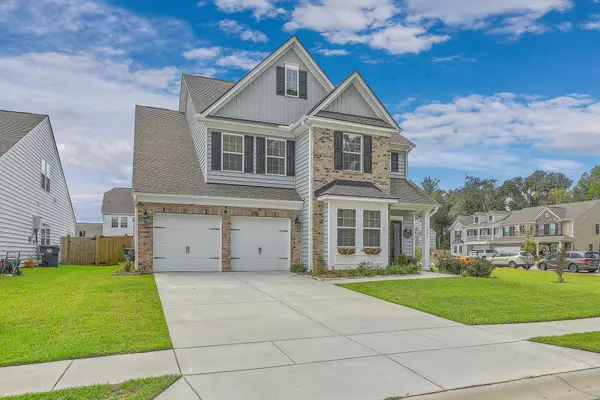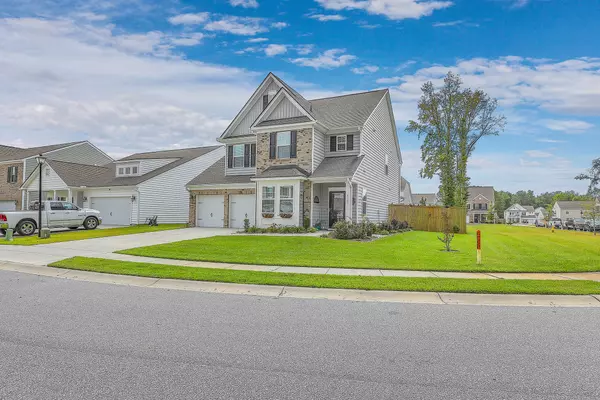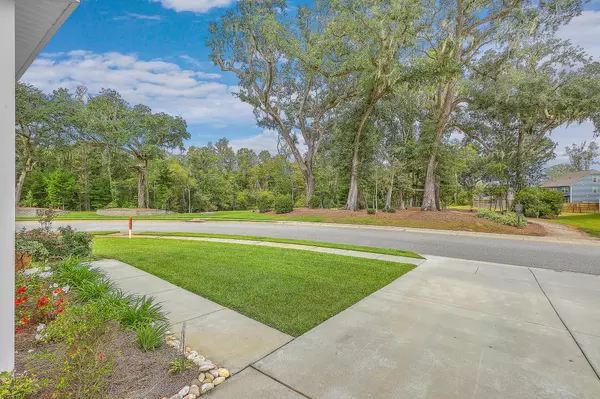Bought with William Means Real Estate, LLC
$460,000
$475,000
3.2%For more information regarding the value of a property, please contact us for a free consultation.
5 Beds
3.5 Baths
2,900 SqFt
SOLD DATE : 02/14/2024
Key Details
Sold Price $460,000
Property Type Single Family Home
Sub Type Single Family Detached
Listing Status Sold
Purchase Type For Sale
Square Footage 2,900 sqft
Price per Sqft $158
Subdivision Timber Trace
MLS Listing ID 23024254
Sold Date 02/14/24
Bedrooms 5
Full Baths 3
Half Baths 1
Year Built 2020
Lot Size 7,840 Sqft
Acres 0.18
Property Description
This fabulous 5 bedroom, 3 and a 1/2 bath home features DUAL OWNERS' SUITES and is situated on a premium corner homesite with a serene view of HOA common space across the street. A large open Family Room and gourmet Kitchen is perfect for entertaining family and friends. The gourmet Kitchen is well appointed with Quartz counters, gas cooktop, vent hood, stainless appliances, a giant walk-in pantry and an oversized island with seating up to six! On this floor you'll also find a Home Office with French Doors, a separate formal Dining space, an informal eating area, and a guest suite with ensuite bathroom featuring dual sinks and a large walk-in closet. Upstairs is where you'll find the spacious Owners' Suite with double-door entry, an elegant tray ceiling and a deluxe bathroom plusoversized walk-in closet that will be sure to impress! Three nicely-sized secondary bedrooms with large closets are located on this floor in addition to the guest bathroom and laundry room. A truly wonderful floor plan for your family!
You'll enjoy relaxing on your screened porch overlooking the privacy-fenced backyard.
Timber Trace is a cozy new home community conveniently-located close to the highly sought after Dorchester District 2 schools. Don't delay in seeing this great home today!
Location
State SC
County Dorchester
Area 63 - Summerville/Ridgeville
Rooms
Primary Bedroom Level Lower, Upper
Master Bedroom Lower, Upper Ceiling Fan(s), Dual Masters
Interior
Interior Features Ceiling - Smooth, High Ceilings, Garden Tub/Shower, Kitchen Island, Walk-In Closet(s), Ceiling Fan(s), Eat-in Kitchen, Office, Pantry, Separate Dining
Heating Heat Pump
Cooling Central Air
Laundry Laundry Room
Exterior
Garage Spaces 2.0
Fence Privacy, Fence - Wooden Enclosed
Community Features Park
Utilities Available Dominion Energy, Dorchester Cnty Water and Sewer Dept, Dorchester Cnty Water Auth
Roof Type Architectural
Porch Screened
Total Parking Spaces 2
Building
Lot Description Interior Lot, Level
Story 2
Sewer Public Sewer
Water Public
Architectural Style Traditional
Level or Stories Two
New Construction No
Schools
Elementary Schools Beech Hill
Middle Schools East Edisto
High Schools Ashley Ridge
Others
Financing Any
Read Less Info
Want to know what your home might be worth? Contact us for a FREE valuation!

Our team is ready to help you sell your home for the highest possible price ASAP






