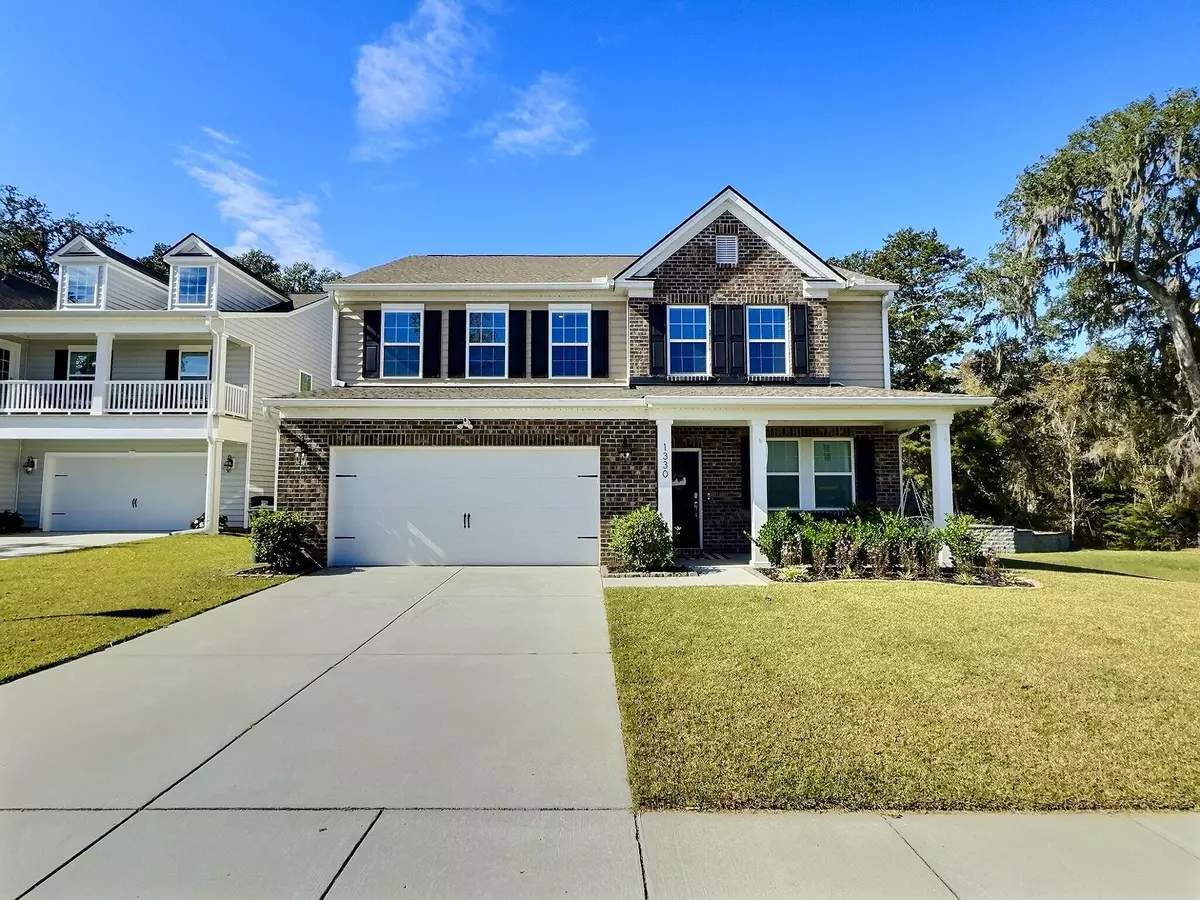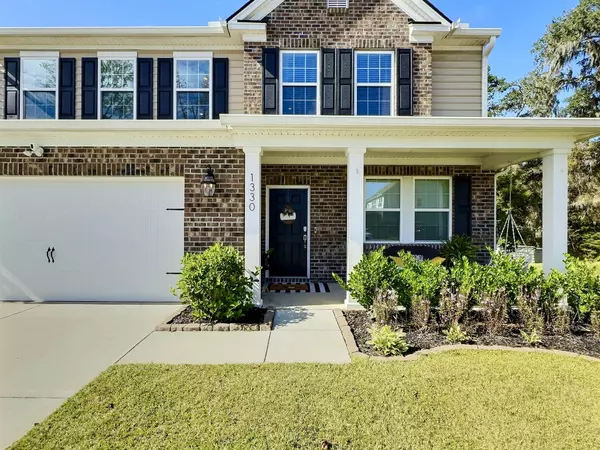Bought with Infinity Realty
$435,000
$445,000
2.2%For more information regarding the value of a property, please contact us for a free consultation.
4 Beds
2.5 Baths
2,703 SqFt
SOLD DATE : 02/14/2024
Key Details
Sold Price $435,000
Property Type Single Family Home
Sub Type Single Family Detached
Listing Status Sold
Purchase Type For Sale
Square Footage 2,703 sqft
Price per Sqft $160
Subdivision Timber Trace
MLS Listing ID 23025255
Sold Date 02/14/24
Bedrooms 4
Full Baths 2
Half Baths 1
Year Built 2020
Lot Size 7,840 Sqft
Acres 0.18
Property Description
Introducing a stunning home nestled on a premium lot, offering the perfect blend of comfort and privacy. Step inside to an inviting, light-filled interior offering an open floor plan that exudes warmth and style. The foyer and dining room feature added trim detailing, adding a touch of elegance to your living space. A flex room off of the foyer can be used in a multitude of ways. You will love the spacious kitchen with an island, loads of counter and cabinet space along with an eat-in area and breakfast bar. Head upstairs to the large Owner's Suite along with 3 additional bedrooms and a loft. This home offers a unique advantage with no neighbors behind or on the right side, ensuring unparalleled privacy. Enjoy the tranquility of your own oasis complete with a screen porch and spaciousback patio, perfect for entertaining and relaxation. This home is the epitome of modern living in a serene, secluded setting. Highly rated DD2 schools, nearby shopping and restaurants plus easy access to I26, downtown Charleston and area beaches.
Location
State SC
County Dorchester
Area 63 - Summerville/Ridgeville
Rooms
Primary Bedroom Level Upper
Master Bedroom Upper Ceiling Fan(s), Garden Tub/Shower, Walk-In Closet(s)
Interior
Interior Features Ceiling - Smooth, High Ceilings, Garden Tub/Shower, Kitchen Island, Walk-In Closet(s), Eat-in Kitchen, Entrance Foyer, Great, Pantry, Separate Dining, Study
Heating Natural Gas
Cooling Central Air
Flooring Ceramic Tile, Laminate
Laundry Laundry Room
Exterior
Garage Spaces 2.0
Fence Privacy, Fence - Wooden Enclosed
Community Features Park
Utilities Available Dominion Energy, Dorchester Cnty Water and Sewer Dept, Dorchester Cnty Water Auth
Roof Type Architectural
Porch Patio, Front Porch, Screened
Total Parking Spaces 2
Building
Lot Description 0 - .5 Acre, High, Level, Wooded
Story 2
Foundation Slab
Sewer Public Sewer
Water Public
Architectural Style Traditional
Level or Stories Two
New Construction No
Schools
Elementary Schools Beech Hill
Middle Schools East Edisto
High Schools Ashley Ridge
Others
Financing Any,Cash,Conventional,FHA,VA Loan
Read Less Info
Want to know what your home might be worth? Contact us for a FREE valuation!

Our team is ready to help you sell your home for the highest possible price ASAP






