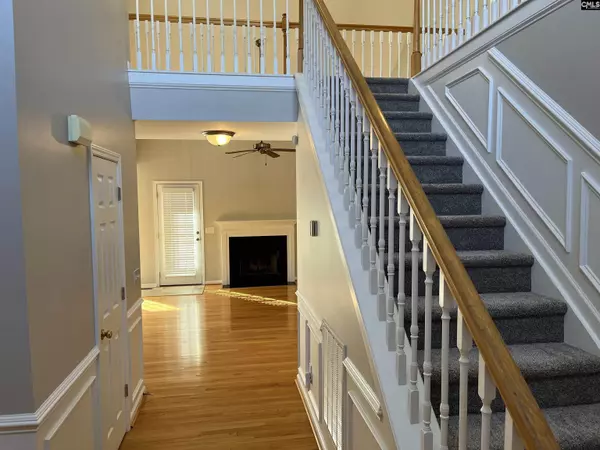$290,000
For more information regarding the value of a property, please contact us for a free consultation.
3 Beds
3 Baths
2,168 SqFt
SOLD DATE : 02/15/2024
Key Details
Property Type Single Family Home
Sub Type Single Family
Listing Status Sold
Purchase Type For Sale
Square Footage 2,168 sqft
Price per Sqft $126
Subdivision Walden Place
MLS Listing ID 576013
Sold Date 02/15/24
Style Traditional
Bedrooms 3
Full Baths 2
Half Baths 1
HOA Fees $25/ann
Year Built 2004
Lot Size 9,583 Sqft
Property Description
MAJESTIC BEAUTY! This three bed, 2.5 bath home is looking for someone who wants a taste of elegance! Freshly painted and new carpet throughout. Finished bonus room could be a 4th BR. Come inside to a grand two-story entrance, hardwood floors, and an open floorplan that beckons you further. Great room has a two-story ceiling with a lovely fireplace focal point, and opens onto the kitchen MADE for entertaining. Two-car garage opens into a separate laundry room, so you can keep your shoes and coats tucked away. Owner suite is downstairs with an oversized room and attached ensuite that will satisfy your perfect spa-day dreams with a stand alone shower, garden tub, and walk-in closet. Upstairs are private bedrooms and bonus room away from the bustle downstairs. Then, spill out onto the deck in the back and find the fenced-in yard to complete your tour. Close to I-20, and minutes away from I-77, this home boasts easy access to all of Columbia: downtown, Ft. Jackson, and more! Call and schedule your appointment to come home TODAY!
Location
State SC
County Richland
Area Columbia Northeast
Rooms
Other Rooms Bonus-Finished
Primary Bedroom Level Main
Master Bedroom Double Vanity, Tub-Garden, Closet-His & Her, Bath-Private, Separate Shower, Ceilings-Tray, Ceiling Fan, Floors - Carpet, Floors - Tile
Bedroom 2 Ceiling Fan
Dining Room Main Floors-Hardwood, Molding, Ceilings-High (over 9 Ft)
Kitchen Main Bar, Eat In, Pantry, Counter Tops-Formica, Cabinets-Stained, Floors-Tile, Backsplash-Other
Interior
Interior Features Ceiling Fan, Garage Opener, Security System-Owned, Smoke Detector, Attic Access
Heating Central
Cooling Central
Fireplaces Number 1
Fireplaces Type Wood Burning
Equipment Dishwasher, Disposal, Refrigerator, Microwave Above Stove
Laundry Heated Space, Utility Room
Exterior
Exterior Feature Deck, Gutters - Full, Front Porch - Covered
Parking Features Garage Attached, Front Entry
Garage Spaces 2.0
Fence Rear Only Wood
Street Surface Paved
Building
Faces Northeast
Story 2
Foundation Crawl Space
Sewer Public
Water Public
Structure Type Vinyl
Schools
Elementary Schools Catawba Trail
Middle Schools Summit
High Schools Spring Valley
School District Richland Two
Read Less Info
Want to know what your home might be worth? Contact us for a FREE valuation!

Our team is ready to help you sell your home for the highest possible price ASAP
Bought with Keller Williams Realty






