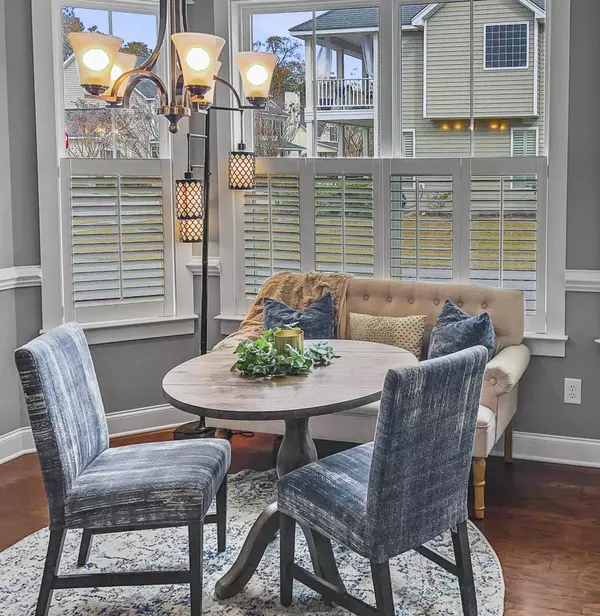Bought with ChuckTown Homes Powered By Keller Williams
$515,000
$515,000
For more information regarding the value of a property, please contact us for a free consultation.
3 Beds
2.5 Baths
1,815 SqFt
SOLD DATE : 02/15/2024
Key Details
Sold Price $515,000
Property Type Single Family Home
Listing Status Sold
Purchase Type For Sale
Square Footage 1,815 sqft
Price per Sqft $283
Subdivision St Johns Crossing
MLS Listing ID 23027402
Sold Date 02/15/24
Bedrooms 3
Full Baths 2
Half Baths 1
Year Built 2013
Lot Size 5,662 Sqft
Acres 0.13
Property Description
Welcome to this lowcountry cottage on Johns Island, as you step in you will be greeted by the an open floor plan with vaulted ceilings. This 3-bedroom, 2.5-bath home features a first-floor primary bedroom, offering convenience and privacy, with the remaining bedrooms upstairs.Designed for both functionality, the primary bedroom boasts custom closet. Upstairs you'll find 2 bedrooms and a large shared bathroom with two sinks. As great as this house is the backyard is the star of the show. Step outside to a large screened-in porch, an upgraded hardscape patio with a cozy fire pit--a perfect setting for year-round outdoor enjoyment. Positioned on a corner lot, enjoy the added touch of privacy with a relaxing view of the adjacent pond. You will appreciate the nearby walking trails the perfectplace for tranquil strolls or a run amidst our natural lowcountry beauty. The detached one-car garage provides parking and additional storage space. Located 20 min from Downtown Charleston and 30 min to the airport, this home offers the perfect balance of a rural setting and accessibility. A $2100 lender credit is available and will be applied towards the buyer's closing costs
and pre-paids if the buyer chooses to use the seller's preferred lender. This credit is in addition to any negotiated seller concessions.
Location
State SC
County Charleston
Area 23 - Johns Island
Rooms
Primary Bedroom Level Lower
Master Bedroom Lower Ceiling Fan(s), Walk-In Closet(s)
Interior
Interior Features High Ceilings, Walk-In Closet(s), Ceiling Fan(s), Great, Living/Dining Combo, Pantry
Heating Heat Pump
Cooling Central Air
Flooring Ceramic Tile, Wood
Fireplaces Number 1
Fireplaces Type Living Room, One, Wood Burning
Laundry Laundry Room
Exterior
Garage Spaces 1.0
Fence Fence - Wooden Enclosed
Community Features Trash, Walk/Jog Trails
Utilities Available Berkeley Elect Co-Op, Charleston Water Service, John IS Water Co
Waterfront Description Pond
Roof Type Architectural
Porch Front Porch, Screened
Total Parking Spaces 1
Building
Lot Description 0 - .5 Acre
Story 2
Foundation Slab
Sewer Public Sewer
Water Public
Architectural Style Cottage
Level or Stories Two
New Construction No
Schools
Elementary Schools Angel Oak
Middle Schools Haut Gap
High Schools St. Johns
Others
Financing Any
Read Less Info
Want to know what your home might be worth? Contact us for a FREE valuation!

Our team is ready to help you sell your home for the highest possible price ASAP
Get More Information







