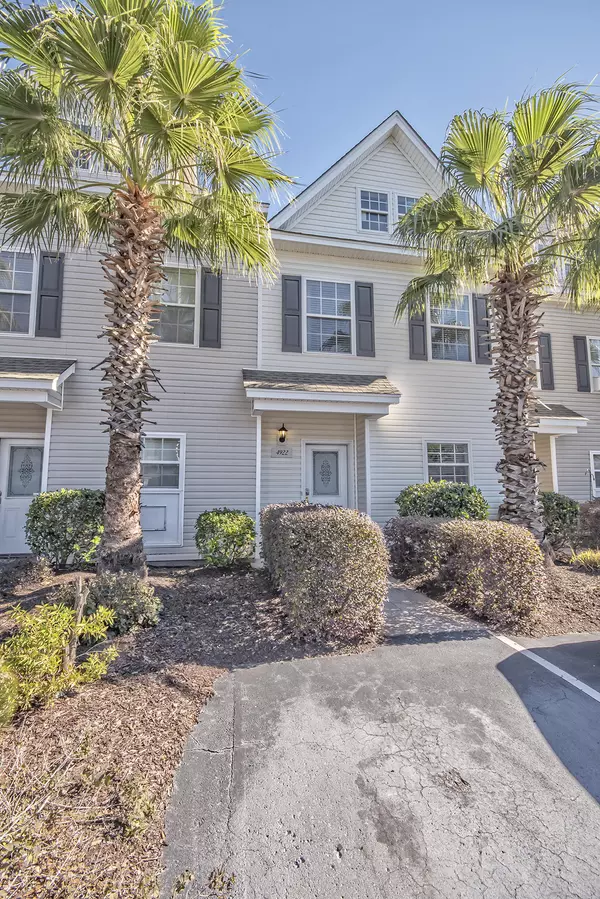Bought with Jeff Cook Real Estate LPT Realty
$168,150
$170,000
1.1%For more information regarding the value of a property, please contact us for a free consultation.
2 Beds
2.5 Baths
1,534 SqFt
SOLD DATE : 04/18/2016
Key Details
Sold Price $168,150
Property Type Single Family Home
Sub Type Single Family Attached
Listing Status Sold
Purchase Type For Sale
Square Footage 1,534 sqft
Price per Sqft $109
Subdivision Lake Palmetto
MLS Listing ID 16001355
Sold Date 04/18/16
Bedrooms 2
Full Baths 2
Half Baths 1
Year Built 2007
Lot Size 1,742 Sqft
Acres 0.04
Property Sub-Type Single Family Attached
Property Description
Just Minutes away from the Centralized Shopping & Entertaining at Tanger Outlet and the Performing Arts Center, come see this Immaculately-Kept Townhome in the Lake Palmetto Subdivision of North Charleston! ** This Beautiful Home has a Fantastic Open Concept Floorplan with an Electric Fireplace in the Family Room, as well as Custom Designer Kitchen Cabinets, Granite Countertops, Stainless Steel Appliances that Convey, and Gleaming Wood Laminate Flooring throughout the Main ** Bring your Entertaining to the Back Patio, just off of the Family Room-- a Perfect Space for a Grill & Outdoor Seating ** The Double Master Bedrooms Upstairs are Adjacent to a Convenient Laundry Space with a Stackable Washer & Dryer (to convey) ** This Townhome has Additional Storage Outside!
Location
State SC
County Charleston
Area 31 - North Charleston Inside I-526
Rooms
Primary Bedroom Level Upper
Master Bedroom Upper Ceiling Fan(s), Dual Masters, Garden Tub/Shower, Multiple Closets, Outside Access, Walk-In Closet(s)
Interior
Interior Features Ceiling - Smooth, High Ceilings, Garden Tub/Shower, Walk-In Closet(s), Ceiling Fan(s), Family, Entrance Foyer, Living/Dining Combo, Pantry
Heating Electric, Heat Pump
Cooling Central Air
Flooring Ceramic Tile, Laminate
Fireplaces Number 1
Fireplaces Type Family Room, One
Window Features Window Treatments - Some
Laundry Laundry Room
Exterior
Community Features Trash
Utilities Available Charleston Water Service, SCE & G
Roof Type Architectural
Porch Deck, Patio
Building
Lot Description Interior Lot
Story 2
Foundation Slab
Sewer Public Sewer
Water Public
Level or Stories Two
Structure Type Vinyl Siding
New Construction No
Schools
Elementary Schools Burns
Middle Schools Brentwood
High Schools North Charleston
Others
Financing Any
Read Less Info
Want to know what your home might be worth? Contact us for a FREE valuation!

Our team is ready to help you sell your home for the highest possible price ASAP






