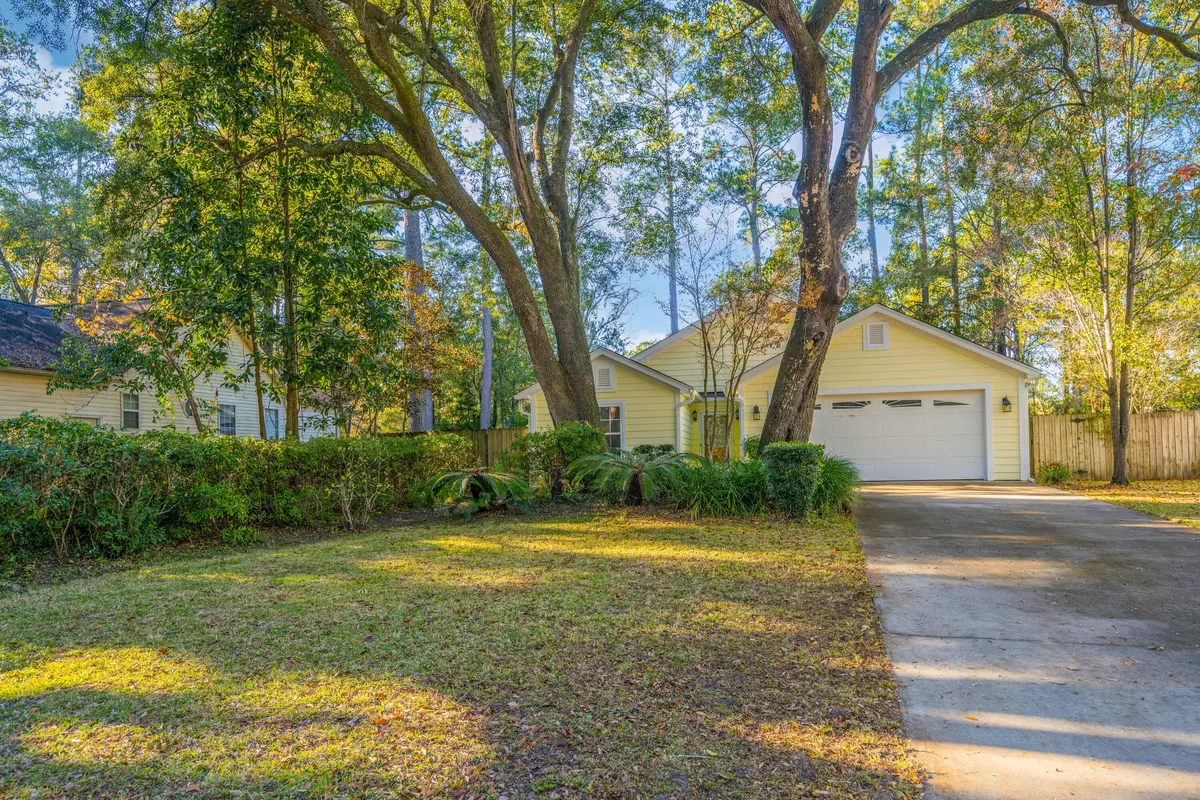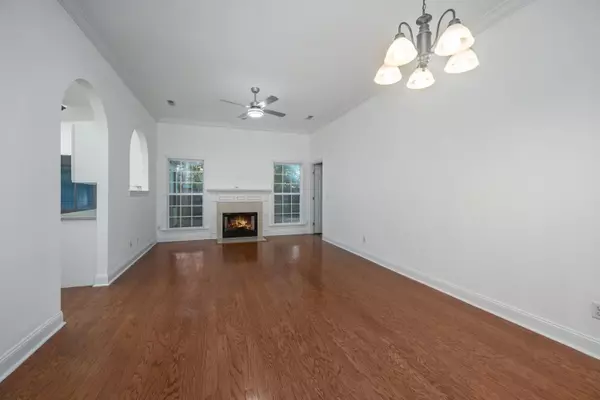Bought with Keller Williams Realty Charleston
$421,000
$420,000
0.2%For more information regarding the value of a property, please contact us for a free consultation.
3 Beds
2 Baths
1,632 SqFt
SOLD DATE : 02/20/2024
Key Details
Sold Price $421,000
Property Type Single Family Home
Sub Type Single Family Detached
Listing Status Sold
Purchase Type For Sale
Square Footage 1,632 sqft
Price per Sqft $257
Subdivision Winnsboro Lakes
MLS Listing ID 23027585
Sold Date 02/20/24
Bedrooms 3
Full Baths 2
Year Built 2002
Lot Size 9,583 Sqft
Acres 0.22
Property Description
Come home everyday to this Charming ranch-style home features 3 bedrooms, two tiled full-size bathrooms. Owners Suite has dual vanity sinks,garden tub, and a walk in shower. Open Floor Concept in living room with vaulted ceilings and wood burning fireplace located on Johns Island in Winnsboro Lakes! This home offers two large mature Oak trees and sago palms along with a cozy backyard with tiled stones surrounding a firepit to relax at the end of the day! Home has New Paint throughout the home and garage has been painted. Brand new carpet in the two Guest bedrooms and the Owners Suite has new LVP.Come enjoy the perfect blend of comfort and style in this inviting home! Included Virtual Staging Pictures that have been done with the actual picture that was taken beside it.
Location
State SC
County Charleston
Area 23 - Johns Island
Rooms
Master Bedroom Ceiling Fan(s), Garden Tub/Shower, Walk-In Closet(s)
Interior
Interior Features Ceiling - Cathedral/Vaulted, Ceiling - Smooth, High Ceilings, Garden Tub/Shower, Walk-In Closet(s), Ceiling Fan(s), Eat-in Kitchen, Family, Living/Dining Combo, Pantry, Sun
Heating Heat Pump
Cooling Central Air, Other
Flooring Ceramic Tile, Wood
Fireplaces Number 1
Fireplaces Type Living Room, One, Wood Burning
Laundry Laundry Room
Exterior
Exterior Feature Lawn Irrigation
Garage Spaces 2.0
Fence Fence - Wooden Enclosed
Community Features Trash, Walk/Jog Trails
Utilities Available Berkeley Elect Co-Op, Charleston Water Service, John IS Water Co
Roof Type Architectural
Total Parking Spaces 2
Building
Lot Description .5 - 1 Acre
Story 1
Foundation Slab
Sewer Public Sewer
Water Public
Architectural Style Ranch
Level or Stories One
New Construction No
Schools
Elementary Schools Angel Oak
Middle Schools Haut Gap
High Schools St. Johns
Others
Financing Cash,Conventional,FHA,VA Loan
Read Less Info
Want to know what your home might be worth? Contact us for a FREE valuation!

Our team is ready to help you sell your home for the highest possible price ASAP






