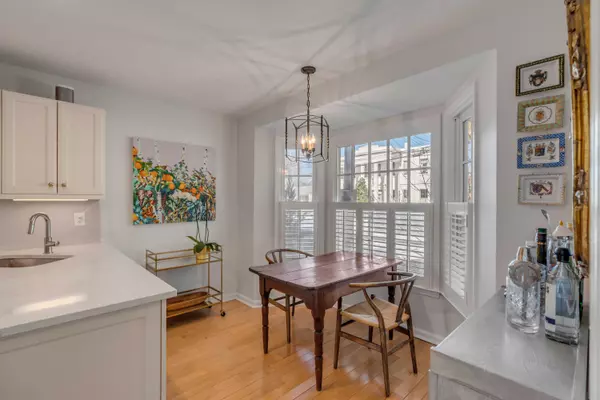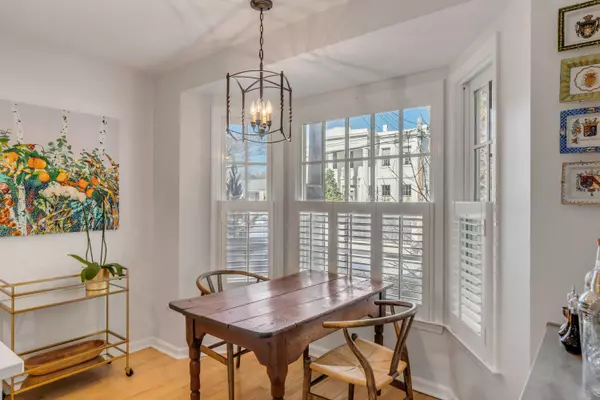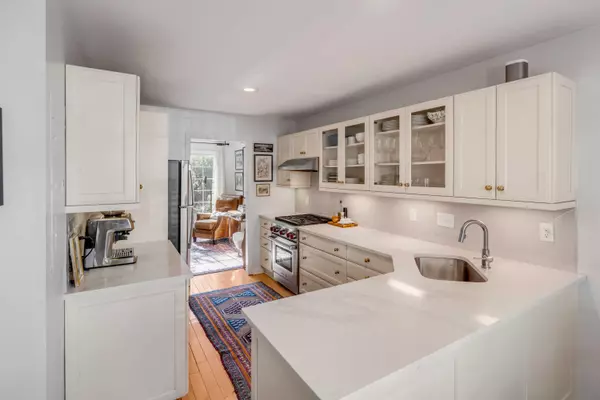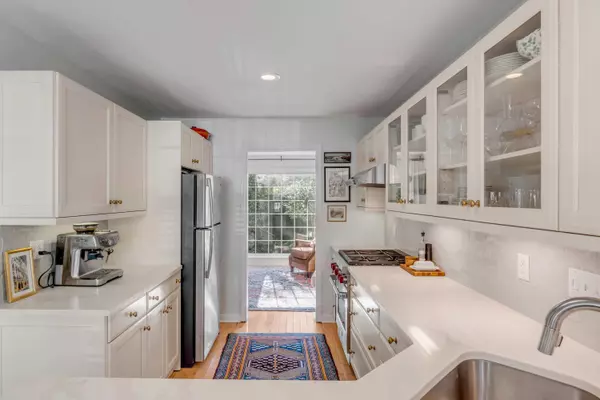Bought with Maison Real Estate
$1,270,000
$1,275,000
0.4%For more information regarding the value of a property, please contact us for a free consultation.
2 Beds
2.5 Baths
1,425 SqFt
SOLD DATE : 02/21/2024
Key Details
Sold Price $1,270,000
Property Type Single Family Home
Listing Status Sold
Purchase Type For Sale
Square Footage 1,425 sqft
Price per Sqft $891
Subdivision Harleston Village
MLS Listing ID 24002493
Sold Date 02/21/24
Bedrooms 2
Full Baths 2
Half Baths 1
Year Built 1975
Property Description
Special opportunity to own a gorgeous townhome in the heart of Harleston Village! Just 3 blocks from King Street and Colonial Lake, walk to shopping, restaurants, and more. This charming home in a high and dry location with parking, has been updated throughout, and has a floorplan that is perfect for full-time living or a pied-a-terre. Eat-in kitchen with new quartz countertops, backsplash, Wolf range, and more opens to a sitting area overlooking the courtyard. The openness and flexibility allow for a dining room if desired, home office area, and den. The owner has enlarged and beautifully landscaped the private courtyard, a truly special feature. Two spacious bedrooms upstairs, both with ensuite bathrooms (one newly renovated). First floor laundry (new LG W&D). No HOA or regime fees!Owner Updates
2018
Fully repainted interior
Replaced HVAC system
(12 year parts and labor warranty)
Custom window treatments
New Wolf 30" gas range
New Bosch dishwasher
Redesigned closet in primary bedroom
2020
Updated half bathroom
Added gas lantern
2021
New Rennai Tankless Water Heater
Private courtyard resurfaced and landscaped
New stair-runner
2022
New quartz kitchen countertops
New kitchen backsplash
New kitchen sink and Delta faucet
New cabinet hardware
Encapsualted crawlspace
2023
New LG Washing Machine & Dryer
Master bathroom renovated (tile, vanity, and toilet)
Location
State SC
County Charleston
Area 51 - Peninsula Charleston Inside Of Crosstown
Rooms
Primary Bedroom Level Upper
Master Bedroom Upper Ceiling Fan(s), Dual Masters
Interior
Interior Features Walk-In Closet(s)
Heating Forced Air, Natural Gas
Cooling Central Air
Exterior
Utilities Available Charleston Water Service, Dominion Energy
Roof Type Asphalt
Porch Patio
Building
Lot Description 0 - .5 Acre
Story 2
Foundation Crawl Space
Sewer Public Sewer
Water Public
Level or Stories Two
New Construction No
Schools
Elementary Schools Memminger
Middle Schools Courtenay
High Schools Burke
Others
Financing Cash,Conventional
Read Less Info
Want to know what your home might be worth? Contact us for a FREE valuation!

Our team is ready to help you sell your home for the highest possible price ASAP
Get More Information







