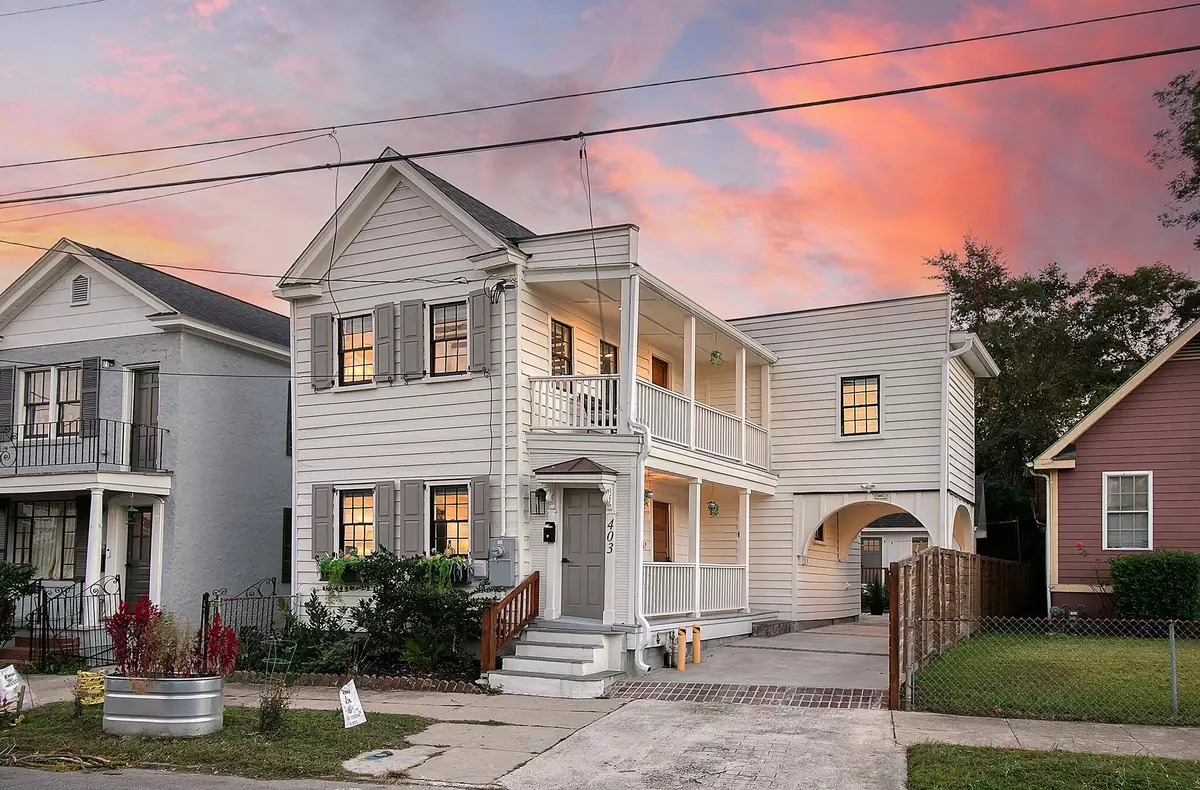Bought with Brand Name Real Estate
$1,270,000
$1,299,000
2.2%For more information regarding the value of a property, please contact us for a free consultation.
4 Beds
4.5 Baths
2,218 SqFt
SOLD DATE : 02/22/2024
Key Details
Sold Price $1,270,000
Property Type Single Family Home
Sub Type Single Family Detached
Listing Status Sold
Purchase Type For Sale
Square Footage 2,218 sqft
Price per Sqft $572
Subdivision Westside
MLS Listing ID 23024875
Sold Date 02/22/24
Bedrooms 4
Full Baths 4
Half Baths 1
Year Built 1935
Lot Size 3,484 Sqft
Acres 0.08
Property Sub-Type Single Family Detached
Property Description
Welcome to 403 Sumter Street, known as the ''West Grand'' located in the well sought after West Side Neighborhood of Downtown Charleston, SC. The Westside offers several excellent restaurants, eclectic housing dating from the 1920's to modern new construction, and, best of all, the location makes it easy to navigate the city quickly.The neighborhood offers the Joe Riley Baseball Stadium, where you can catch a Riverdogs game and watch the fireworks after each home game. Or, if you like to take a pleasant stroll, Brittlebank Park provides a great walking experience along the banks of the Ashley River, and Hapton Park is just a couple of blocks away.As you approach 403 Sumter, you can feel that Southern Charm welcomes you.This Cira 1935 home underwent a modern, high-end total renovation to the studs in late 2021. In the main house, you will find an open-concept living area with a kitchen one can only dream of. A half bath, a large laundry room, and a first-floor bedroom suite with a private piazza will complete the downstairs. As you move upstairs, you will find a second guest bedroom suite with a private piazza. The enormous primary suite won't disappoint you with a private piazza, a large walk-in closet, and a stunning bathroom with a walk-in shower and separate soaking tub. Outside the home, you will find a lovely backyard and a guest cottage. The homeowner has a license to short-term rent the main house as they occupy the cottage as this is a primary residence. Rental numbers are available upon request.
This home has ample off-street parking for 3 cars.
Popular restaurants around Westside include:
Harold's Cabin
Renzo's
Huriyali ( veg-friendly eats)
Little Jacks (Best burgers in Charleston)
Recovery Room (The Local Dive Bar)
Leon's
Location
State SC
County Charleston
Area 52 - Peninsula Charleston Outside Of Crosstown
Rooms
Primary Bedroom Level Lower, Upper
Master Bedroom Lower, Upper Ceiling Fan(s), Dual Masters, Garden Tub/Shower, Multiple Closets, Outside Access, Walk-In Closet(s)
Interior
Interior Features Ceiling - Cathedral/Vaulted, Ceiling - Smooth, High Ceilings, Garden Tub/Shower, Walk-In Closet(s), Wine Cellar, Living/Dining Combo
Heating Heat Pump
Cooling Central Air
Flooring Ceramic Tile, Wood
Window Features Window Treatments
Laundry Laundry Room
Exterior
Exterior Feature Balcony
Fence Privacy, Fence - Wooden Enclosed
Community Features Bus Line, Park, Pool, Tennis Court(s), Trash
Utilities Available Charleston Water Service, Dominion Energy
Roof Type Architectural
Porch Patio
Total Parking Spaces 1
Building
Lot Description 0 - .5 Acre, High, Interior Lot
Story 2
Foundation Crawl Space
Sewer Public Sewer
Water Public
Architectural Style Charleston Single
Level or Stories Two
Structure Type Wood Siding
New Construction No
Schools
Elementary Schools Mitchell
Middle Schools Simmons Pinckney
High Schools Burke
Others
Financing Cash,Conventional,1031 Exchange
Special Listing Condition Flood Insurance
Read Less Info
Want to know what your home might be worth? Contact us for a FREE valuation!

Our team is ready to help you sell your home for the highest possible price ASAP






