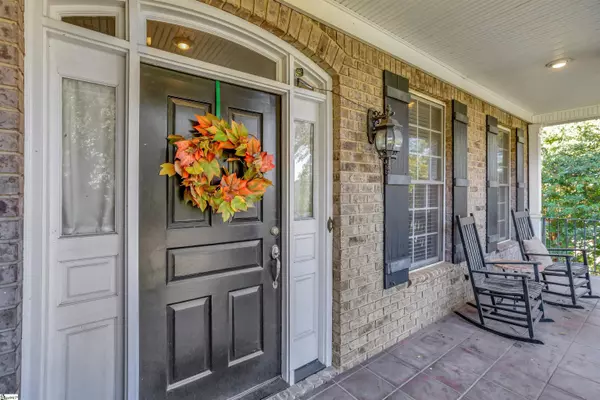$498,000
$549,500
9.4%For more information regarding the value of a property, please contact us for a free consultation.
4 Beds
4 Baths
3,518 SqFt
SOLD DATE : 02/23/2024
Key Details
Sold Price $498,000
Property Type Single Family Home
Sub Type Single Family Residence
Listing Status Sold
Purchase Type For Sale
Square Footage 3,518 sqft
Price per Sqft $141
Subdivision Brookstone Meadows
MLS Listing ID 1510894
Sold Date 02/23/24
Style Traditional
Bedrooms 4
Full Baths 3
Half Baths 1
HOA Fees $57/ann
HOA Y/N yes
Year Built 2004
Annual Tax Amount $2,408
Lot Size 0.740 Acres
Property Description
Beautiful, 3 story traditional home in Brookstone Meadows. The main level living room has vaulted ceilings, gas log fireplace, large windows and access to the screened-in porch. Open eat in kitchen has granite counter-tops, stainless-steel appliances, a generous amount off counter space and cabinets. Mostly hardwood floors on main level. The master bedroom has large windows and an oversized master closet. The master bath has separate sinks, tiled shower and a jetted tub. Upstairs there are 2 large bedrooms, an open area space for a reading nook, a large bonus room and a full bathroom with double sinks. Basement level has its owner entrance and would make a great mother-in-law suite. There is another gas log fireplace, large family room, a bedroom, a full bath and 2 large storage rooms. One of the storage rooms could be used as a tornado shelter. Back deck and lower stone patio provide a great place for grilling out and entertaining. Large back yard with a beautiful sunset view.
Location
State SC
County Anderson
Area 055
Rooms
Basement Finished, Walk-Out Access
Interior
Interior Features Bookcases, Ceiling Fan(s), Ceiling Smooth, Granite Counters, Tub Garden, Walk-In Closet(s), Second Living Quarters
Heating Forced Air, Natural Gas
Cooling Central Air, Electric
Flooring Carpet, Ceramic Tile, Wood
Fireplaces Number 2
Fireplaces Type Gas Log
Fireplace Yes
Appliance Cooktop, Dishwasher, Disposal, Refrigerator, Microwave, Gas Water Heater, Tankless Water Heater
Laundry 1st Floor, Laundry Room
Exterior
Exterior Feature Under Ground Irrigation
Garage Attached, Paved
Garage Spaces 2.0
Community Features Clubhouse, Common Areas, Golf, Street Lights, Tennis Court(s)
Utilities Available Cable Available
Roof Type Architectural
Garage Yes
Building
Lot Description 1/2 - Acre, Corner Lot, Few Trees
Story 2
Foundation Slab, Basement
Sewer Public Sewer
Water Public, Powdersville
Architectural Style Traditional
Schools
Elementary Schools Spearman
Middle Schools Wren
High Schools Wren
Others
HOA Fee Include Pool,Street Lights,By-Laws,Restrictive Covenants
Read Less Info
Want to know what your home might be worth? Contact us for a FREE valuation!

Our team is ready to help you sell your home for the highest possible price ASAP
Bought with Dunlap Team Real Estate
Get More Information







