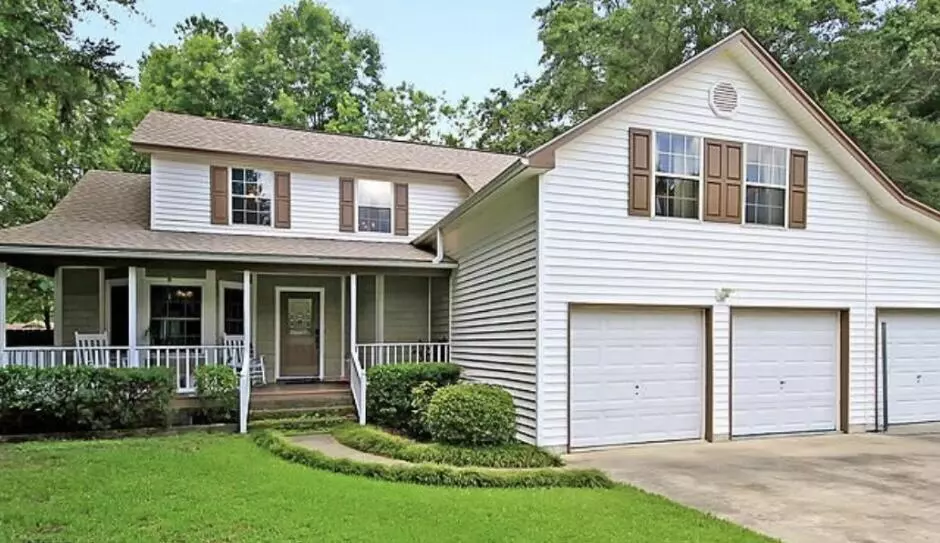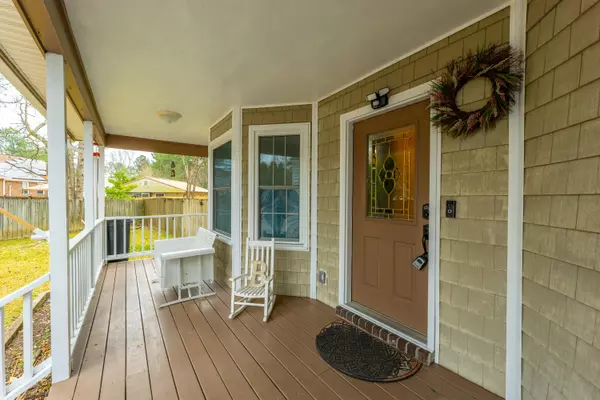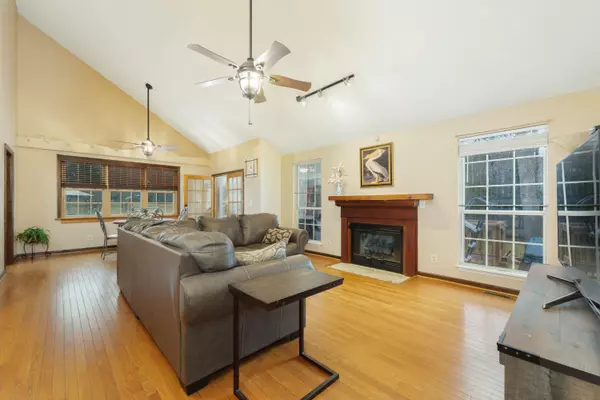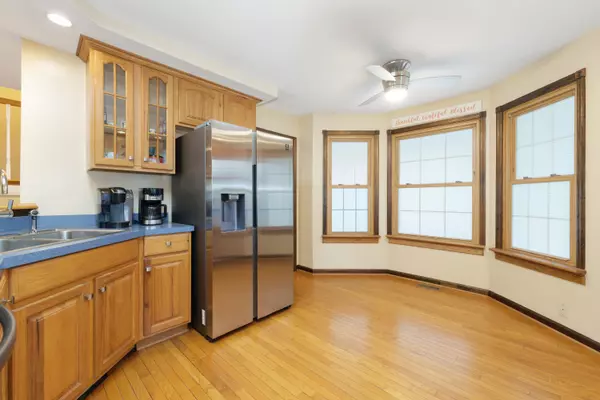Bought with Dana Properties, LLC
$415,000
$430,000
3.5%For more information regarding the value of a property, please contact us for a free consultation.
4 Beds
2.5 Baths
2,200 SqFt
SOLD DATE : 02/27/2024
Key Details
Sold Price $415,000
Property Type Single Family Home
Sub Type Single Family Detached
Listing Status Sold
Purchase Type For Sale
Square Footage 2,200 sqft
Price per Sqft $188
Subdivision Marlin Estates
MLS Listing ID 24001906
Sold Date 02/27/24
Bedrooms 4
Full Baths 2
Half Baths 1
Year Built 1990
Lot Size 0.370 Acres
Acres 0.37
Property Description
Welcome to this charming 4 bedroom, 2.5 bath home situated on a peaceful cul-de-sac. As you enter, you will be greeted by vaulted ceilings that create an open atmosphere throughout the main living areas. The master bedroom and ensuite bathroom are conveniently located on the main level, providing privacy and convenience. Cozy up near the fireplace on chilly nights, enjoy your morning coffee on the front porch and relax in the sunroom that offers a tranquil space flooded with natural light. As you enter the sunroom, turn right and exit thru the door onto a smaller deck, the pool deck, where you will find the above ground saltwater pool with an upgraded pump and sand filter. Perfect for cooling and fun on hot summer days. This large lot allows for ample outdoor activities and even features raised garden beds perfect for growing your own herbs and veggies.
The privacy fence surrounding the backyard ensures a secluded and secure place for your family and pets to enjoy with a back deck that offers an ideal spot for entertaining guests or unwinding after a long day. Down from the back deck is a flower bed where in the spring and summer you can be treated with the most beautiful smells and sights of Lillies that multiply and return every year. The PVC is a watering system, just turn on the faucet for a few minutes daily.
The Crawl space is completely encapsulated with a dehumidifier that keeps levels of humidity at that perfect 55% level.
There are 13 solar panels on the back part of the roof that helps keep the electric bills lower.
Out back by the fence, you will find an arbor. Upon entering thru the latched door, look up and you will find a Grape vine. As you enter the garden area, several raised beds have Blueberries and blackberries.
With a 3-car garage you will have plenty of space for vehicles, storage or even a workshop. Additionally, no need to worry about strict HOA rules or fees. This home is conveniently located close to shopping and the interstate. Come see and see all that this home has to offer! Seller will pay up to $10,000 in closing cost with an acceptable offer.
Location
State SC
County Dorchester
Area 63 - Summerville/Ridgeville
Rooms
Primary Bedroom Level Lower
Master Bedroom Lower Ceiling Fan(s), Garden Tub/Shower, Walk-In Closet(s)
Interior
Interior Features Ceiling - Cathedral/Vaulted, High Ceilings, Garden Tub/Shower, Walk-In Closet(s), Ceiling Fan(s), Eat-in Kitchen, Family, Formal Living, Entrance Foyer, Frog Attached, Living/Dining Combo, Pantry, Separate Dining, Sun
Heating Natural Gas
Cooling Central Air
Flooring Wood
Fireplaces Number 1
Fireplaces Type Family Room, Living Room, One
Laundry Laundry Room
Exterior
Garage Spaces 7.5
Fence Privacy, Fence - Wooden Enclosed
Pool Above Ground
Community Features Central TV Antenna, Laundry, Trash
Utilities Available Dominion Energy, Summerville CPW
Roof Type Architectural
Porch Deck, Patio, Front Porch
Total Parking Spaces 7
Private Pool true
Building
Lot Description 0 - .5 Acre, Cul-De-Sac, High, Level
Story 2
Foundation Crawl Space
Sewer Public Sewer
Water Public
Architectural Style Traditional
Level or Stories Two
New Construction No
Schools
Elementary Schools Flowertown
Middle Schools Alston
High Schools Summerville
Others
Financing Any,Cash,Conventional,FHA,VA Loan
Read Less Info
Want to know what your home might be worth? Contact us for a FREE valuation!

Our team is ready to help you sell your home for the highest possible price ASAP






