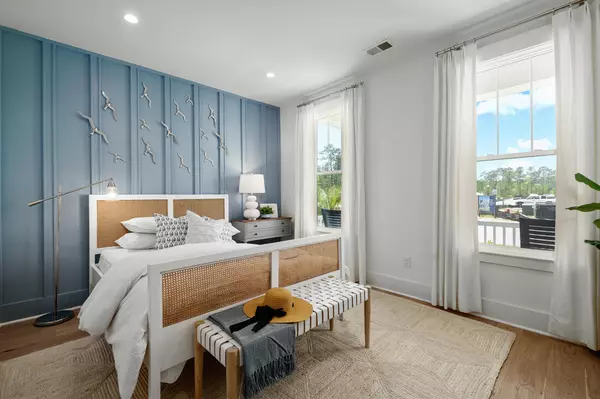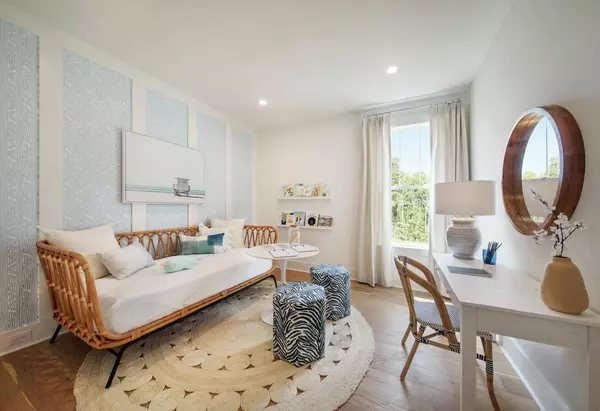Bought with Wild Dunes Real Estate, LLC
$620,000
$629,900
1.6%For more information regarding the value of a property, please contact us for a free consultation.
3 Beds
2.5 Baths
2,115 SqFt
SOLD DATE : 02/27/2024
Key Details
Sold Price $620,000
Property Type Single Family Home
Sub Type Single Family Detached
Listing Status Sold
Purchase Type For Sale
Square Footage 2,115 sqft
Price per Sqft $293
Subdivision Forest Edge
MLS Listing ID 23022632
Sold Date 02/27/24
Bedrooms 3
Full Baths 2
Half Baths 1
Year Built 2022
Lot Size 0.370 Acres
Acres 0.37
Property Description
MOVE IN READY- Closing Cost Incentives Available! This Drew Plan is a one story with an open concept offering 3 bedrooms, 2 full baths, spacious cafe and open kitchen ideal for entertaining. The secluded primary suite is highlighted by a spa-like bath with dual-sink vanity, luxe glass-enclosed shower, and linen storage. Forest Edge is located just outside of Mt. Pleasant along Hwy 41. While it feels slightly rural, this community still provides access to the modern conveniences you expect to find close to home. Sitting amongst the Francis Marion National Forest and the Wando River Marina, residents will find many opportunities to enjoy an active outdoor lifestyle.
Location
State SC
County Berkeley
Area 75 - Cross, St.Stephen, Bonneau, Rural Berkeley Cty
Rooms
Primary Bedroom Level Lower
Master Bedroom Lower Garden Tub/Shower, Walk-In Closet(s)
Interior
Interior Features Ceiling - Smooth, Tray Ceiling(s), High Ceilings, Garden Tub/Shower, Kitchen Island, Walk-In Closet(s), Family, Entrance Foyer, Pantry
Heating Natural Gas
Cooling Central Air
Flooring Ceramic Tile, Laminate
Laundry Laundry Room
Exterior
Garage Spaces 2.0
Community Features Pool, Trash
Utilities Available BCW & SA, Berkeley Elect Co-Op, Dominion Energy
Roof Type Architectural,Metal
Porch Front Porch, Screened
Total Parking Spaces 2
Building
Lot Description 0 - .5 Acre, Interior Lot, Wooded
Story 1
Foundation Slab
Sewer Septic Tank
Water Public
Architectural Style Ranch
Level or Stories One
New Construction Yes
Schools
Elementary Schools Cainhoy
Middle Schools Philip Simmons
High Schools Philip Simmons
Others
Financing Cash,Conventional,FHA,VA Loan
Special Listing Condition 10 Yr Warranty
Read Less Info
Want to know what your home might be worth? Contact us for a FREE valuation!

Our team is ready to help you sell your home for the highest possible price ASAP






