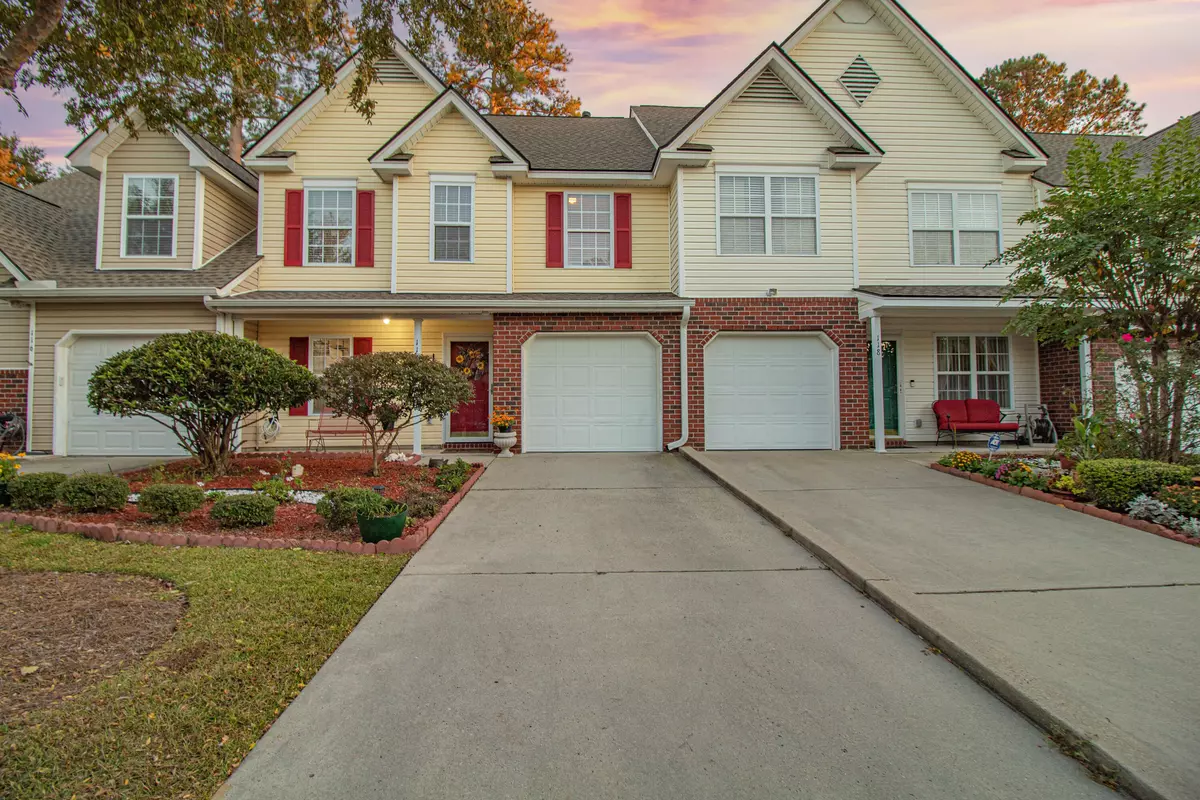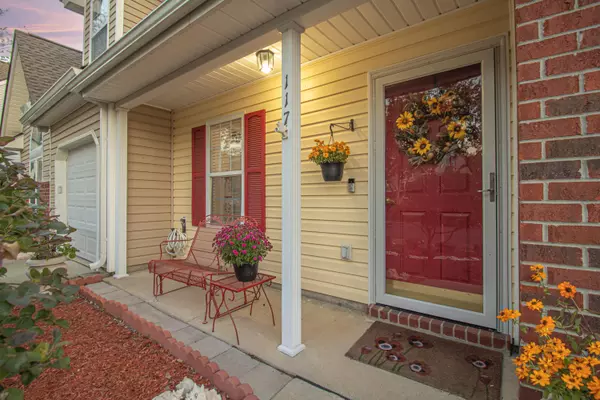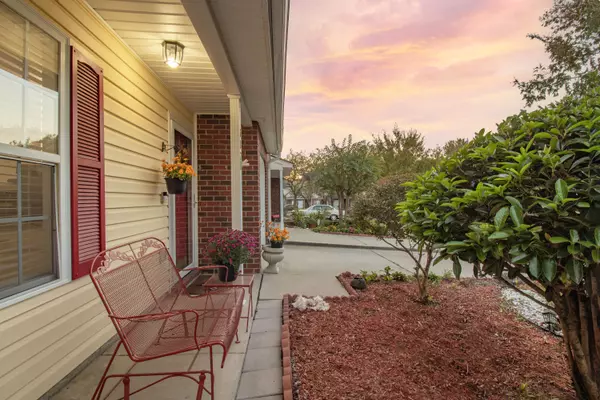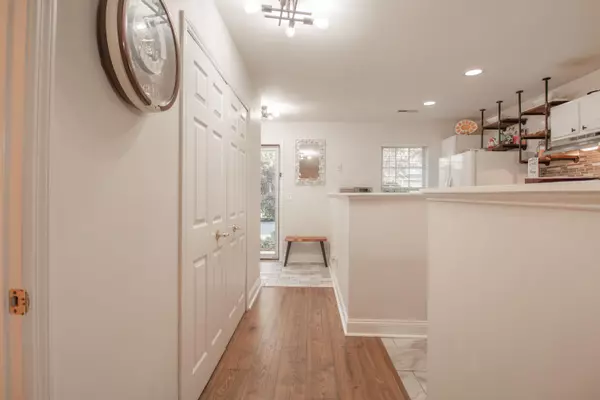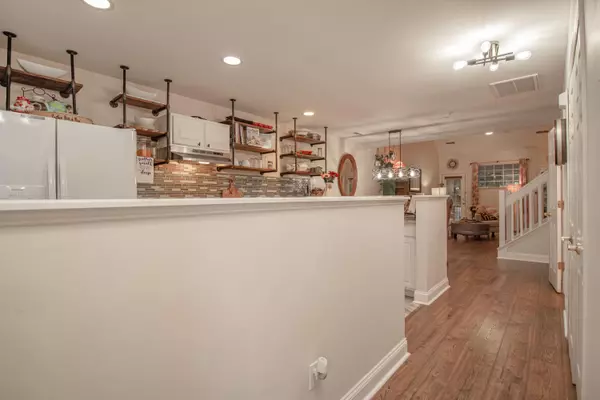Bought with Keller Williams Realty Charleston
$295,000
$295,000
For more information regarding the value of a property, please contact us for a free consultation.
3 Beds
2.5 Baths
1,918 SqFt
SOLD DATE : 02/27/2024
Key Details
Sold Price $295,000
Property Type Multi-Family
Sub Type Single Family Attached
Listing Status Sold
Purchase Type For Sale
Square Footage 1,918 sqft
Price per Sqft $153
Subdivision Persimmon Hill Townhouses
MLS Listing ID 23025006
Sold Date 02/27/24
Bedrooms 3
Full Baths 2
Half Baths 1
Year Built 2003
Lot Size 2,178 Sqft
Acres 0.05
Property Sub-Type Single Family Attached
Property Description
Beautiful remodeled move in ready townhome located in Persimmon Hill. New roof (2022), New stove, New dishwasher, New faux blinds and no carpet. Home has a front porch, foyer, 3 bedrooms (master is downstairs), 2.5 bathrooms, kitchen, dining room, living room, large loft, screened in back porch and a one car garage. Open kitchen has granite countertops, backsplash, open cabinets, pull out drawers, appliances and marble style floor. Open living room has a cathedral ceiling with a ceiling fan. Hardwood floors throughout the downstairs. Master bedroom has a ceiling fan and 2 closets. Master bathroom has 2 glass sinks and a claw foot tub. The loft area upstairs provides flex space for use as a office, study, multi purpose or rec room. There are two additional bedrooms and bathroom upstairs.One bedroom features a large walk in closet and one bedroom features a window seat. Both bedrooms have cathedral ceilings and ceiling fans. Bathroom has granite countertop, new sink and tub/shower. Relax and enjoy your screened in back porch that has a ceiling fan. One car garage is larger than most garages and has a garage door opener. HOA includes water, sewer, landscaping, pool, exterior building insurance and pine straw. Great location walking distance to Walmart, close to Lowe's, schools, restaurants, gyms, Summerville and Moncks Corner.
Location
State SC
County Berkeley
Area 73 - G. Cr./M. Cor. Hwy 17A-Oakley-Hwy 52
Rooms
Primary Bedroom Level Lower
Master Bedroom Lower Ceiling Fan(s), Multiple Closets, Walk-In Closet(s)
Interior
Interior Features Ceiling - Cathedral/Vaulted, Ceiling - Smooth, Walk-In Closet(s), Ceiling Fan(s), Family, Entrance Foyer, Loft, Pantry, Separate Dining
Heating Electric
Cooling Central Air
Flooring Ceramic Tile, Laminate, Wood
Laundry Laundry Room
Exterior
Parking Features 1 Car Garage, Garage Door Opener
Garage Spaces 1.0
Fence Partial
Community Features Lawn Maint Incl, Pool, Trash
Utilities Available Berkeley Elect Co-Op, Dominion Energy
Roof Type Architectural
Porch Front Porch, Screened
Total Parking Spaces 1
Building
Lot Description Level
Story 2
Foundation Slab
Sewer Public Sewer
Water Public
Level or Stories Two
Structure Type Brick,Vinyl Siding
New Construction No
Schools
Elementary Schools Devon Forest
Middle Schools Westview
High Schools Stratford
Others
Acceptable Financing Cash, Conventional, FHA, VA Loan
Listing Terms Cash, Conventional, FHA, VA Loan
Financing Cash,Conventional,FHA,VA Loan
Read Less Info
Want to know what your home might be worth? Contact us for a FREE valuation!

Our team is ready to help you sell your home for the highest possible price ASAP

