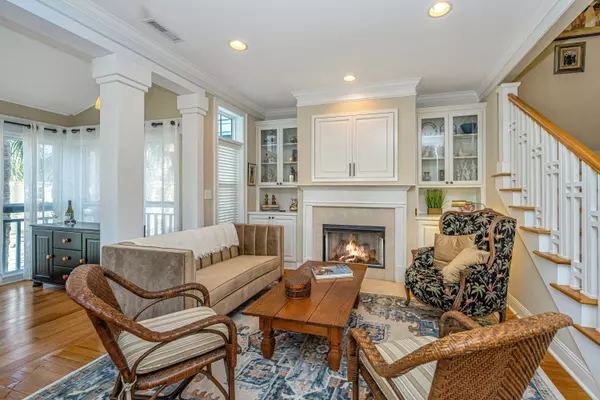Bought with Carolina One Real Estate
$970,000
$975,000
0.5%For more information regarding the value of a property, please contact us for a free consultation.
3 Beds
3 Baths
2,069 SqFt
SOLD DATE : 02/28/2024
Key Details
Sold Price $970,000
Property Type Single Family Home
Sub Type Single Family Attached
Listing Status Sold
Purchase Type For Sale
Square Footage 2,069 sqft
Price per Sqft $468
Subdivision Seaside Farms
MLS Listing ID 24000131
Sold Date 02/28/24
Bedrooms 3
Full Baths 3
Year Built 2002
Lot Size 3,484 Sqft
Acres 0.08
Property Description
Looking for that hidden gem to call home? Found it! This townhome is less than 10 minutes from the Isle of Palms beaches and nestled within Seaside Farms, where you have access to grocery, restaurants and pubs, all of life's necessities. This home has been meticulously kept & is the perfect 'lock and leave' second home or your next full-time residence. Marais at Seaside Farms truly feels like a resort while maintaining a sense of community. Rare these days! With 3 bedrooms and 3 full baths you'll have plenty of room for family or guests. The main level has beautiful hardwood floors & an adundance of natural light! The spacious primary bedroom has a custom-designed closet and luxurious bath. Other features include tankless water heater, gas fireplace, metal roof & impressive garage.
Location
State SC
County Charleston
Area 42 - Mt Pleasant S Of Iop Connector
Region Marais
City Region Marais
Rooms
Primary Bedroom Level Upper
Master Bedroom Upper Ceiling Fan(s), Garden Tub/Shower, Walk-In Closet(s)
Interior
Interior Features Ceiling - Smooth, High Ceilings, Garden Tub/Shower, Walk-In Closet(s), Ceiling Fan(s), Eat-in Kitchen, Family, Formal Living, Sun
Heating Heat Pump
Cooling Central Air
Flooring Wood
Fireplaces Number 1
Fireplaces Type Family Room, One
Exterior
Exterior Feature Lawn Irrigation
Garage Spaces 2.0
Community Features Lawn Maint Incl, Pool, Walk/Jog Trails
Utilities Available Dominion Energy, Mt. P. W/S Comm
Roof Type Metal
Porch Patio
Total Parking Spaces 2
Building
Story 2
Foundation Raised
Sewer Public Sewer
Water Public
Level or Stories Two
New Construction No
Schools
Elementary Schools Mamie Whitesides
Middle Schools Moultrie
High Schools Lucy Beckham
Others
Financing Cash,Conventional,VA Loan
Read Less Info
Want to know what your home might be worth? Contact us for a FREE valuation!

Our team is ready to help you sell your home for the highest possible price ASAP






