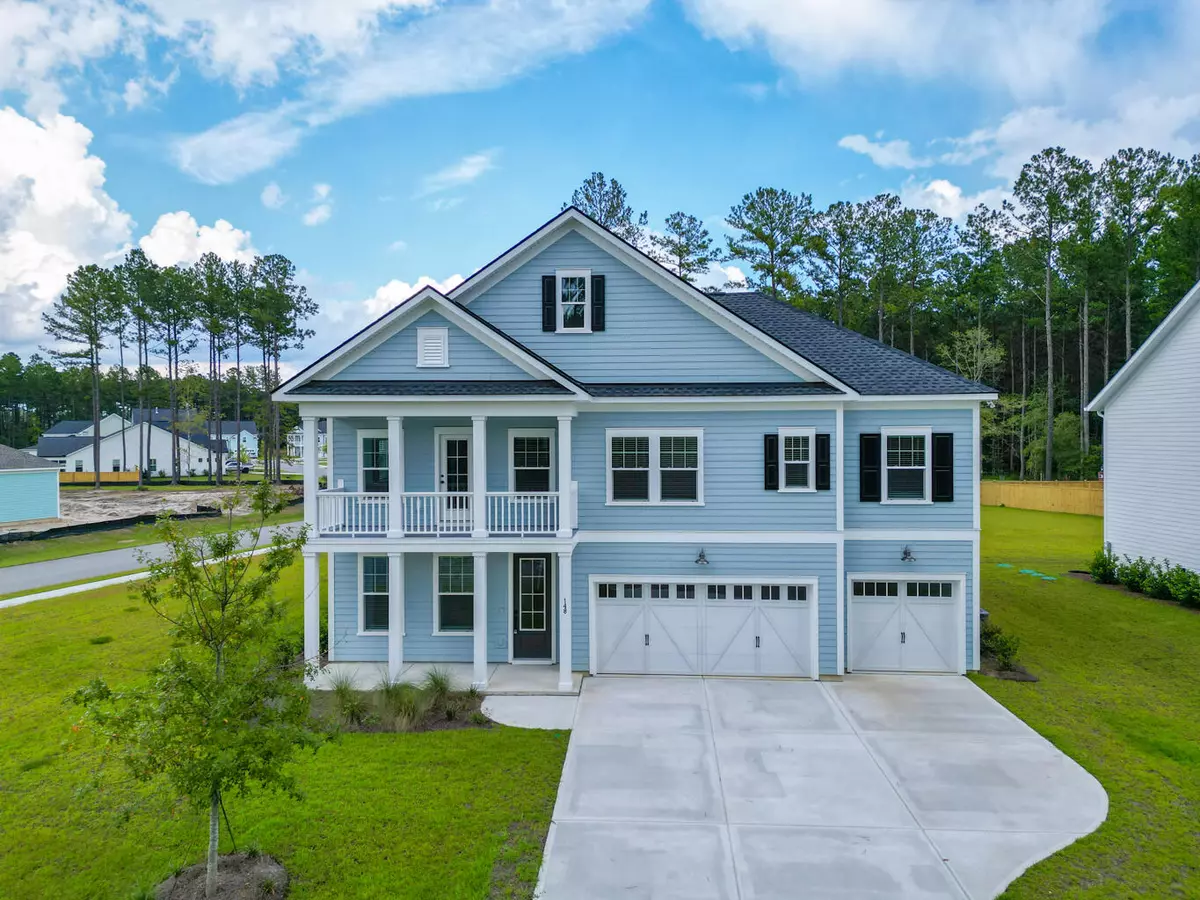Bought with JPAR Magnolia Group
$770,000
$770,000
For more information regarding the value of a property, please contact us for a free consultation.
4 Beds
3.5 Baths
3,195 SqFt
SOLD DATE : 02/29/2024
Key Details
Sold Price $770,000
Property Type Single Family Home
Sub Type Single Family Detached
Listing Status Sold
Purchase Type For Sale
Square Footage 3,195 sqft
Price per Sqft $241
Subdivision Forest Edge
MLS Listing ID 23020962
Sold Date 02/29/24
Bedrooms 4
Full Baths 3
Half Baths 1
Year Built 2023
Lot Size 0.410 Acres
Acres 0.41
Property Description
Why wait 12-18 months to build? This newly finished home surrounded by the the beautiful Francis Marion National Forest. This community is located near shopping and restaurants just a short drive away in Wando and Mount Pleasant. Enjoy your drive home everyday! You will have amazing views just steps away from your sprawling front lawn and in the back, walking distance from the neighborhood luxury pool retreat! Positioned on almost a half of acre , this home is adorned with crown molding throughout the first floor, high ceilings, a butler's pantry, first floor laundry and a formal dining room. The gourmet kitchen includes a large marble island, stainless steel appliances, and tile backbacksplash. Right outside of the breakfast area is a screened porch and large backyard for all of yourentertainment needs! There is a first-floor primary suite offers large bathroom with cave shower and huge walk in closet. The second floor offers another master suit with walking in closet and bathroom with private porch. Finishing out the 2nd floor is a super-sized loft and two very large secondary bedrooms with equally large closets. This home is a must see!
Location
State SC
County Berkeley
Area 75 - Cross, St.Stephen, Bonneau, Rural Berkeley Cty
Rooms
Primary Bedroom Level Lower, Upper
Master Bedroom Lower, Upper Dual Masters, Walk-In Closet(s)
Interior
Interior Features Ceiling - Smooth, Tray Ceiling(s), High Ceilings, Kitchen Island, Walk-In Closet(s), Bonus, Eat-in Kitchen, Family, Entrance Foyer, Living/Dining Combo, Pantry, Separate Dining
Heating Natural Gas
Cooling Central Air
Flooring Ceramic Tile
Laundry Laundry Room
Exterior
Exterior Feature Balcony
Garage Spaces 3.0
Community Features Park, Pool, Walk/Jog Trails
Utilities Available Berkeley Elect Co-Op
Roof Type Architectural
Porch Screened
Total Parking Spaces 3
Building
Story 2
Foundation Slab
Sewer Septic Tank
Water Public
Architectural Style Traditional
Level or Stories Two
New Construction Yes
Schools
Elementary Schools Cainhoy
Middle Schools Philip Simmons
High Schools Philip Simmons
Others
Financing Any,Cash,Conventional,FHA,USDA Loan,VA Loan
Read Less Info
Want to know what your home might be worth? Contact us for a FREE valuation!

Our team is ready to help you sell your home for the highest possible price ASAP

