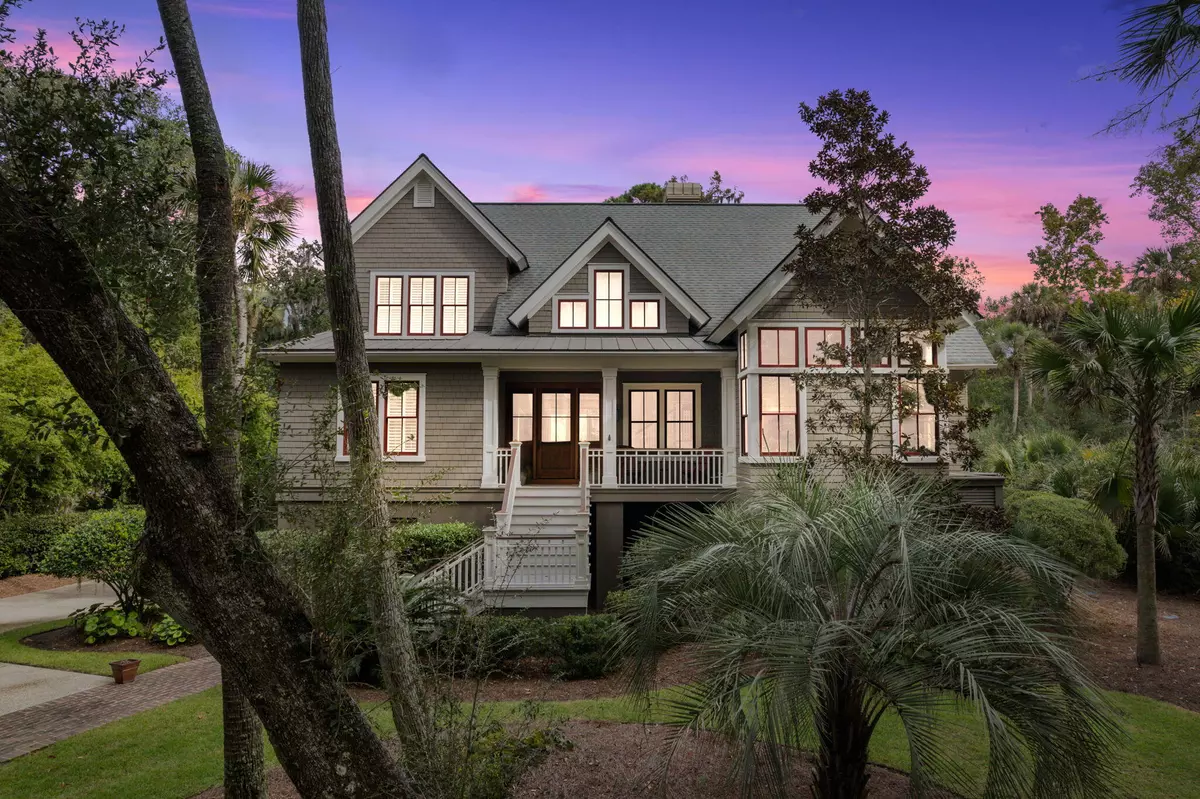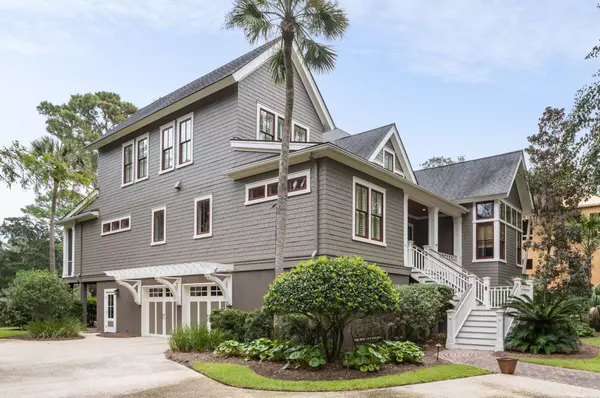Bought with Dunes Properties of Chas Inc
$2,100,000
$2,495,000
15.8%For more information regarding the value of a property, please contact us for a free consultation.
4 Beds
4.5 Baths
3,708 SqFt
SOLD DATE : 02/29/2024
Key Details
Sold Price $2,100,000
Property Type Single Family Home
Sub Type Single Family Detached
Listing Status Sold
Purchase Type For Sale
Square Footage 3,708 sqft
Price per Sqft $566
Subdivision Seabrook Island
MLS Listing ID 23024612
Sold Date 02/29/24
Bedrooms 4
Full Baths 4
Half Baths 1
Year Built 2009
Lot Size 0.490 Acres
Acres 0.49
Property Description
Located on a premier home site, this custom home enjoys one of the best golf and lagoon views on the island! The thoughtfully designed floor plan was crafted from the finest materials and quality finishes throughout. The moment you open the front door you realize this isn't an ordinary home. From the coffered ceiling living room with custom built-ins and two sets of glass doors opening to the expansive rear deck, to the gourmet kitchen highlighted by granite countertops, stainless appliances including a 6 burner gas cook top and double wall ovens, large center island with seating, butler's pantry and breakfast room that opens to the screened porch. Located conveniently through the butler's pantry is the dining room. The study has wainscoting, built-ins, a vaulted ceiling andlots of windows creating a bright and airy space for your home office or library. The first-floor primary suite features access to the rear deck, his and her walk-in closets and a spa-inspired bathroom complete with marble floors and shower, a soaking tub and his and her vanities. Upstairs, are three en suite guestrooms, a loft sitting area and a multipurpose room ideal for an exercise room, a play room or media room. The bonus room combined with the en suite bedroom would also make a wonderful mother-in-law suite. The large garage can hold 3+ cars, has ample storage for all the extras and a workshop. Other highlights include: Hardie shake exterior, tankless water heater, hardwood floors throughout the first floor, crown molding, generous baseboards, three stop elevator, large laundry room with built-in ironing board & drying rack, whole house humidifier, 3 zone HVAC, wet bar, solid 8ft interior doors, mahogany front door with large glass side panels, hurricane rated windows throughout and professional landscaping. Privateer Creek Rd is a quiet, cul-de-sac street only a short bike ride from the beach and club amenities. Residents of Seabrook Island enjoy living in a serene, natural, private ocean-side community with ultimate security, world-class amenities and a life of social and sporting abundance. Amenities include two championship golf courses- Willard Byrd designed Ocean Winds and Robert Trent Jones, Sr. designed Crooked Oaks-, a tournament grade tennis center, pickle ball courts, full-service equestrian center, fitness and aquatics complex, long unspoiled beaches, a seasonal variety of indoor and outdoor dining venues for lunch, dinner and your own private events of any size. Also located on the island proper are Freshfields Village and Bohicket Marina. Located between Seabrook Island and Kiawah Island, Freshfields Village is an impressive spot for shopping, fine and casual dining, convenient services and family-friendly outdoor events. Bohicket Marina is a full-service marina with 200 wet slips, 114 dry storage slips, a quaint market and wonderful restaurants and shops. Contribution to capital within P.U.D. upon the initial sale and resale is 1/2 of 1% of the sale price. Buyer responsible for a $250 transfer fee at closing. Purchase also requires membership to the Seabrook Island Club.
Location
State SC
County Charleston
Area 30 - Seabrook
Rooms
Primary Bedroom Level Lower
Master Bedroom Lower Ceiling Fan(s), Garden Tub/Shower, Multiple Closets, Outside Access, Walk-In Closet(s)
Interior
Interior Features Ceiling - Cathedral/Vaulted, Ceiling - Smooth, High Ceilings, Elevator, Kitchen Island, Walk-In Closet(s), Wet Bar, Ceiling Fan(s), Eat-in Kitchen, Entrance Foyer, Great, Pantry, Separate Dining, Study
Heating Heat Pump
Cooling Central Air
Flooring Ceramic Tile, Marble, Wood
Laundry Laundry Room
Exterior
Exterior Feature Lawn Irrigation
Garage Spaces 3.0
Community Features Boat Ramp, Clubhouse, Club Membership Available, Dock Facilities, Equestrian Center, Fitness Center, Gated, Golf Course, Golf Membership Available, Marina, Park, Pool, RV/Boat Storage, Security, Tennis Court(s), Trash, Walk/Jog Trails
Utilities Available Berkeley Elect Co-Op, SI W/S Comm
Waterfront Description Lagoon
Roof Type Architectural
Porch Deck, Front Porch
Total Parking Spaces 3
Building
Lot Description .5 - 1 Acre, On Golf Course
Story 2
Foundation Raised
Sewer Public Sewer
Water Public
Architectural Style Traditional
Level or Stories Two
New Construction No
Schools
Elementary Schools Mt. Zion
Middle Schools Haut Gap
High Schools St. Johns
Others
Financing Cash,Conventional
Special Listing Condition Flood Insurance
Read Less Info
Want to know what your home might be worth? Contact us for a FREE valuation!

Our team is ready to help you sell your home for the highest possible price ASAP






