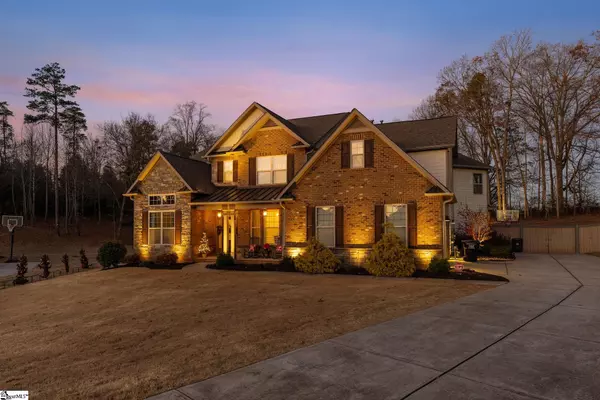$610,000
$615,000
0.8%For more information regarding the value of a property, please contact us for a free consultation.
5 Beds
5 Baths
4,384 SqFt
SOLD DATE : 02/29/2024
Key Details
Sold Price $610,000
Property Type Single Family Home
Sub Type Single Family Residence
Listing Status Sold
Purchase Type For Sale
Square Footage 4,384 sqft
Price per Sqft $139
Subdivision Ridgewood Plantation
MLS Listing ID 1514863
Sold Date 02/29/24
Style Traditional
Bedrooms 5
Full Baths 4
Half Baths 1
HOA Fees $45/ann
HOA Y/N yes
Year Built 2016
Lot Size 1.000 Acres
Property Description
Welcome to 12 Vineyard Way, a stunning house located in the prestigious Ridgewood Plantation Community. This beautiful home is now available for sale and offers an array of luxurious amenities that will make you feel like you are living in a resort. Step inside and be greeted by a dramatic two-story foyer, setting the tone for the elegance and sophistication that awaits you throughout the property. The main level boasts a formal living/study area and a separate dining room with a coffered ceiling, perfect for hosting intimate gatherings or special occasions. One of the standout features of this home is the presence of dual primary suites. On the main level, you will find a full primary suite complete with a sitting room. As you ascend to the second level, prepare to be amazed by the stunning primary suite featuring a trey ceiling, spa-like owner's bath, dressing space, and dual walk-in closets. The open concept kitchen is every chef's dream, equipped with a large island, stainless steel appliances, and a cozy keeping room with a fireplace. This setup allows for seamless entertainment and creates the perfect space for family gatherings. Upstairs, you will discover the second primary suite along with a bonus/media room and three spacious bedrooms, each with their own walk-in closets. Two of these bedrooms share a Jack and Jill bathroom, providing convenience and privacy for family members or guests. The third bedroom has its own bathroom. In addition to its impeccable interior features, there are plenty of windows offering natural light, wrought iron railing, side entry garage, breakfast area, covered patio sitting on a little over an acre in the Cul de sac, this home also offers ample parking space with room for up to eight vehicles. Do not miss this incredible opportunity to own a truly remarkable property in Ridgewood Plantation. Contact us today to schedule your private tour!
Location
State SC
County Anderson
Area 054
Rooms
Basement Other
Interior
Interior Features Open Floorplan, Dual Master Bedrooms
Heating Natural Gas
Cooling Central Air, Electric
Flooring Carpet, Wood, Luxury Vinyl Tile/Plank
Fireplaces Number 1
Fireplaces Type Gas Log
Fireplace Yes
Appliance Gas Oven, Gas Water Heater
Laundry 2nd Floor, Laundry Room
Exterior
Parking Features Attached, Concrete
Garage Spaces 2.0
Community Features Clubhouse, Pool
Roof Type Other
Garage Yes
Building
Lot Description 1 - 2 Acres, Cul-De-Sac
Story 2
Foundation Other
Sewer Septic Tank
Water Public
Architectural Style Traditional
Schools
Elementary Schools Spearman
Middle Schools Wren
High Schools Wren
Others
HOA Fee Include Pool,By-Laws,Restrictive Covenants
Acceptable Financing Assumable
Listing Terms Assumable
Read Less Info
Want to know what your home might be worth? Contact us for a FREE valuation!

Our team is ready to help you sell your home for the highest possible price ASAP
Bought with Non MLS






