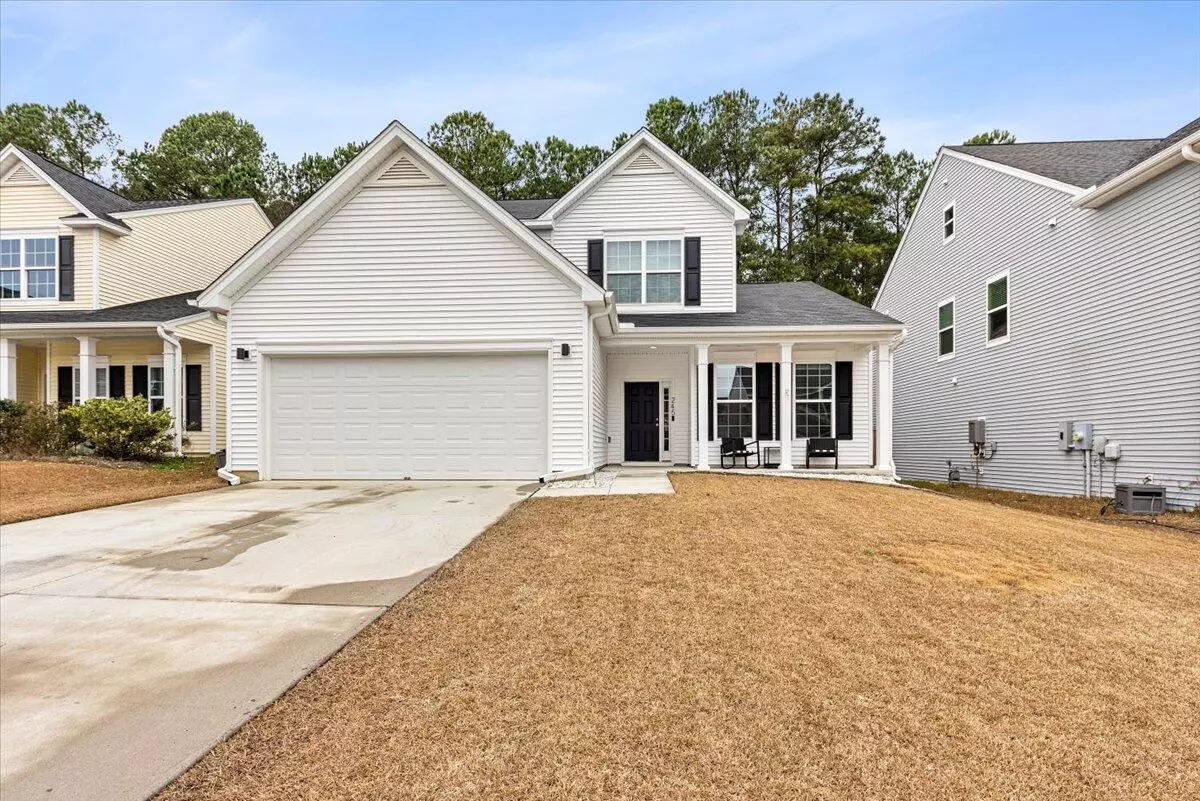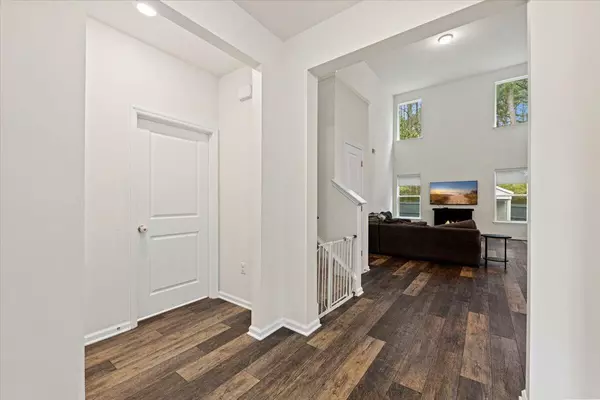Bought with EXP Realty LLC
$369,900
$369,900
For more information regarding the value of a property, please contact us for a free consultation.
3 Beds
2.5 Baths
2,253 SqFt
SOLD DATE : 02/29/2024
Key Details
Sold Price $369,900
Property Type Other Types
Sub Type Single Family Detached
Listing Status Sold
Purchase Type For Sale
Square Footage 2,253 sqft
Price per Sqft $164
Subdivision Cypress Grove
MLS Listing ID 24001852
Sold Date 02/29/24
Bedrooms 3
Full Baths 2
Half Baths 1
Year Built 2020
Lot Size 5,662 Sqft
Acres 0.13
Property Description
This Master-down floor plan offers 3 bedrooms, 2.5 baths, and an open loft, seamlessly blending functionality and elegance. The two-story great room exudes warmth, enhanced by upgraded kitchen cabinets. The master suite is a tranquil retreat with exquisite design elements. Situated in Cypress Grove, a natural gas, tree-lined community in a serene rural setting, residents enjoy a neighborhood pool and pavilion for relaxation and community gatherings. The added concrete pad off the covered porch enhances outdoor living, while the open floor plan is ideal for entertaining. A formal dining room provides versatility as an office, and the living room features vaulted ceilings with abundant natural light. Close proximity to schools and shopping, this home combines convenience and charm.
Location
State SC
County Berkeley
Area 73 - G. Cr./M. Cor. Hwy 17A-Oakley-Hwy 52
Rooms
Primary Bedroom Level Lower
Master Bedroom Lower Ceiling Fan(s), Garden Tub/Shower, Walk-In Closet(s)
Interior
Interior Features Ceiling - Cathedral/Vaulted, Ceiling - Smooth, High Ceilings, Garden Tub/Shower, Kitchen Island, Walk-In Closet(s), Ceiling Fan(s), Loft, Office, Pantry, Separate Dining
Heating Heat Pump, Natural Gas
Cooling Central Air
Flooring Vinyl
Exterior
Garage Spaces 2.0
Fence Fence - Wooden Enclosed
Community Features Pool
Utilities Available BCW & SA, Berkeley Elect Co-Op
Roof Type Asphalt
Porch Covered
Total Parking Spaces 2
Building
Lot Description 0 - .5 Acre, Level, Wooded
Story 2
Foundation Slab
Sewer Public Sewer
Water Public
Architectural Style Contemporary
Level or Stories Two
New Construction No
Schools
Elementary Schools Foxbank
Middle Schools Berkeley Intermediate
High Schools Berkeley
Others
Financing Cash,Conventional,FHA,USDA Loan,VA Loan
Read Less Info
Want to know what your home might be worth? Contact us for a FREE valuation!

Our team is ready to help you sell your home for the highest possible price ASAP
Get More Information







