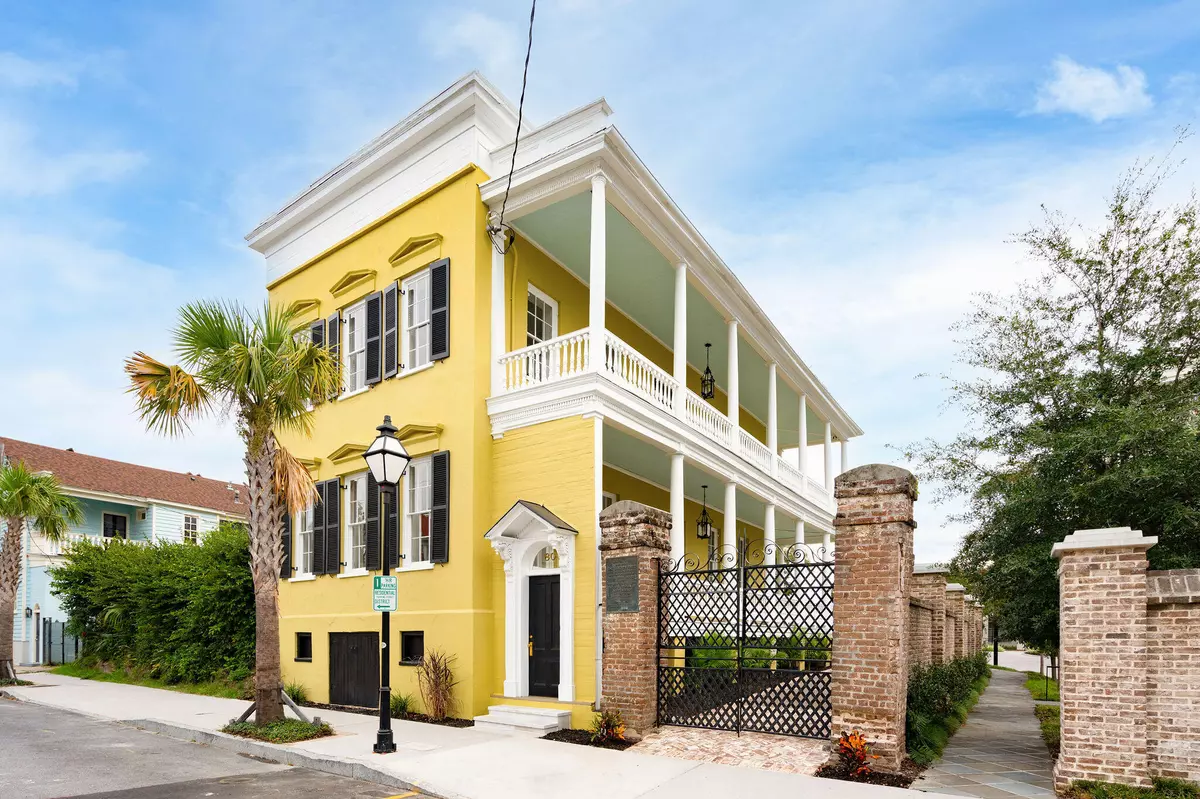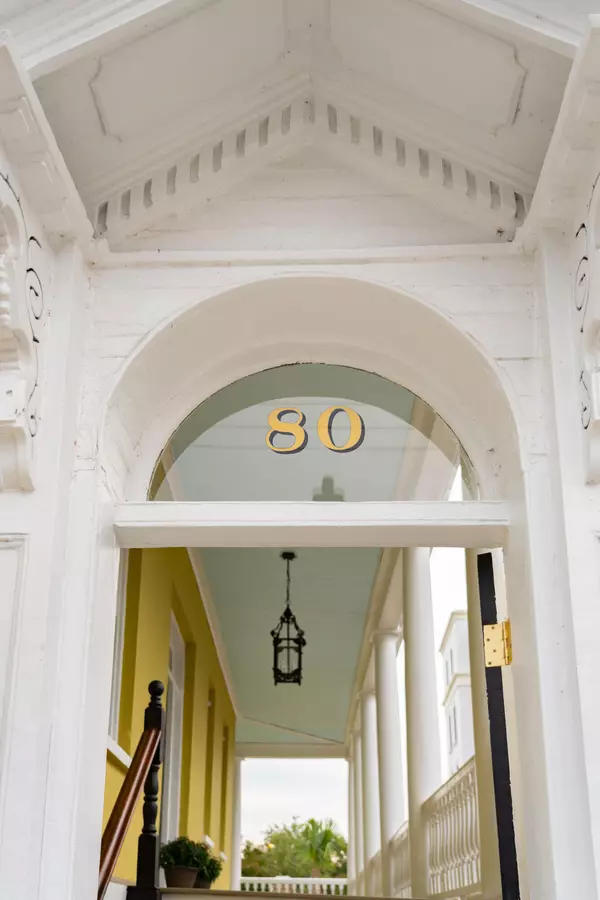Bought with Maison Real Estate
$2,225,000
$2,395,500
7.1%For more information regarding the value of a property, please contact us for a free consultation.
3 Beds
3.5 Baths
2,990 SqFt
SOLD DATE : 02/28/2024
Key Details
Sold Price $2,225,000
Property Type Single Family Home
Sub Type Single Family Detached
Listing Status Sold
Purchase Type For Sale
Square Footage 2,990 sqft
Price per Sqft $744
Subdivision Wraggborough
MLS Listing ID 23022964
Sold Date 02/28/24
Bedrooms 3
Full Baths 3
Half Baths 1
Year Built 1805
Lot Size 3,920 Sqft
Acres 0.09
Property Sub-Type Single Family Detached
Property Description
80 Alexander Street is the site of the Liberty Tree. In the years before the Revolutionary War, Charlestonians met regularly under its branches to first begin plotting against British rule. The tree soon became a symbol of Colonial Independence. In 1776, when the Declaration of Independence was brought to the city, the tree was chosen as the site from which it would be first read to Charlestonians. Four years later, after the British' successful siege of Charleston, they cut down the Liberty Tree and burned its stump.Today, on that hallowed ground, stands the Gadsden-Dewees house. Constructed in 1805 in the quintessential ''Charleston Single'' style, 80 Alexander Street is newly restored and features broad piazzas, 12' ceilings, original plaster crown moldings, marble fireplacemantles, heart pine floors, oversized windows, a majestic iron entry gate, brick walls that surround the entire property and much more.
The first floor is notable for its over-sized, light-filled parlor with marble fireplace surround and for its spacious chef's kitchen with new cabinetry, new high-end appliances, new quartz countertops and a massive walnut island with room for plenty of seating. The kitchen also boasts ample with room for full dining room table.
The first-floor bedroom has its own en-suite bath and separate entrance, making it an ideal mother in-law suite or rental. Its exposed brick walls and ceiling beams together with the oversized windows give the room a warm, bright feel.
The home has so much detail for the eye...from the original newel post and stairway railing to the antique chandeliers, real unpolished brass antique door hardware and reproduction push button light switches. As a bonus, a brick cistern with vaulted chambers lies below the floor and holds the possibility of conversion to a wine cellar or additional storage space.
The second-floor features two generously proportioned bedrooms, each with its own fireplace and bathroom. The guest bath is beautifully tiled with exposed beams and an abundance of natural light. The primary bedroom adjoins a spa-like master suite highlighted by a hand painted mural by local artist Jennifer Lane, marble floors, a soaking tub, over-sized shower, water closet and fully decked-out walk-in closet.
80 Alexander Street has off street parking for up to 4 parked cars and an "Old English brick" patio for outdoor entertaining. Bricks walls fully envelope the grounds.
The home is centrally located, just a block and a half from the Gaillard Center and a short walk to Marion Square as well as the shops and restaurants of King Street. This is a rare opportunity for lovers of exceptional historic homes, Charleston and all that city life offers.
Location
State SC
County Charleston
Area 51 - Peninsula Charleston Inside Of Crosstown
Rooms
Primary Bedroom Level Upper
Master Bedroom Upper Multiple Closets, Walk-In Closet(s)
Interior
Interior Features Beamed Ceilings, Ceiling - Smooth, High Ceilings, Kitchen Island, Walk-In Closet(s)
Heating Electric
Cooling Central Air
Flooring Ceramic Tile, Stone, Wood
Fireplaces Type Bedroom, Family Room, Kitchen, Three +
Exterior
Exterior Feature Balcony
Fence Brick
Community Features Gated
Utilities Available Charleston Water Service, Dominion Energy
Roof Type Metal,See Remarks
Porch Wrap Around
Building
Lot Description 0 - .5 Acre
Story 2
Foundation Crawl Space
Sewer Public Sewer
Water Public
Architectural Style Charleston Single
Level or Stories Two
Structure Type Brick,Stucco
New Construction No
Schools
Elementary Schools Memminger
Middle Schools Simmons Pinckney
High Schools Burke
Others
Financing Cash,Conventional
Special Listing Condition Flood Insurance
Read Less Info
Want to know what your home might be worth? Contact us for a FREE valuation!

Our team is ready to help you sell your home for the highest possible price ASAP






