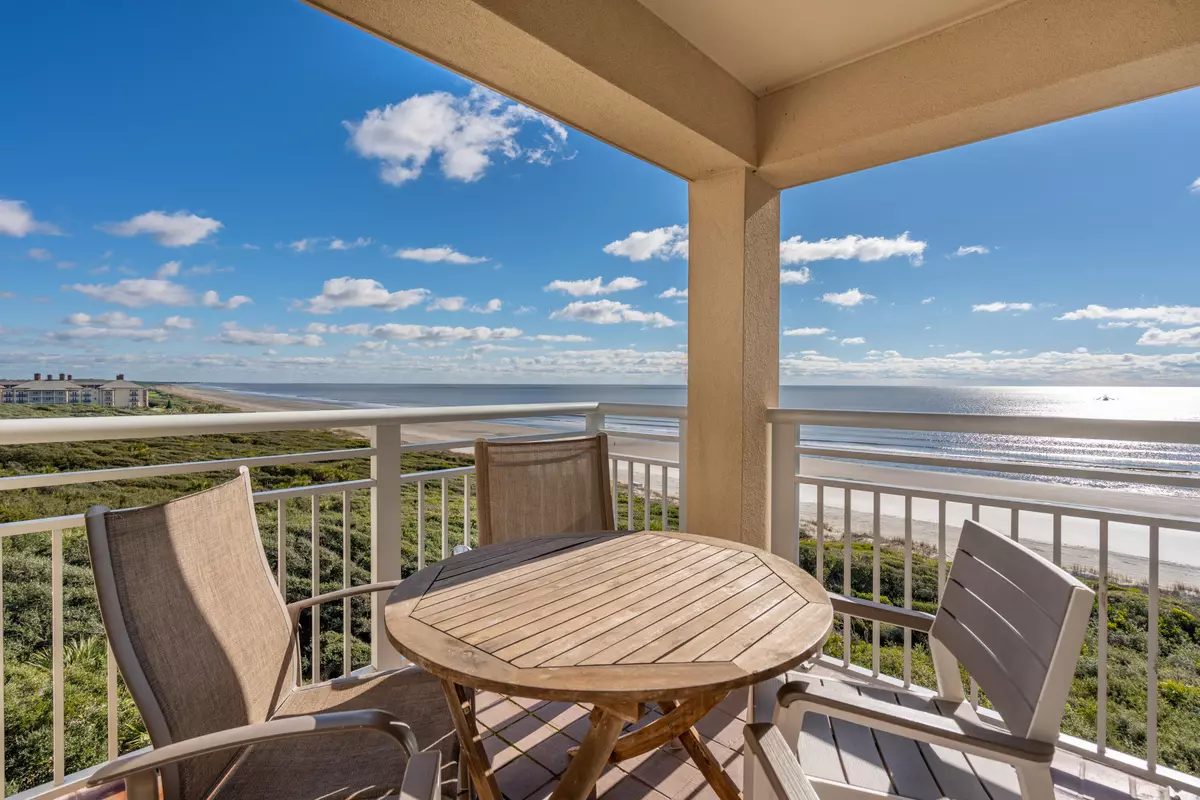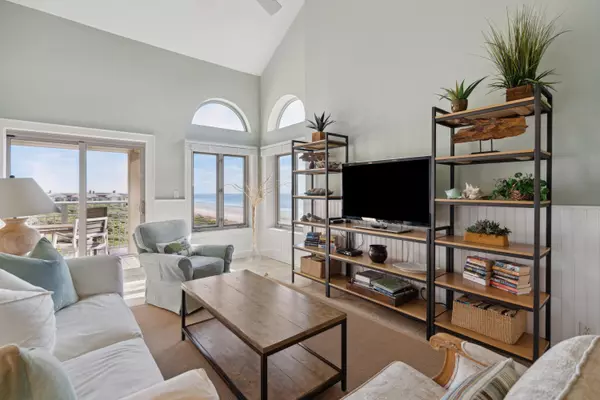Bought with Highgarden Real Estate
$1,660,000
$1,699,000
2.3%For more information regarding the value of a property, please contact us for a free consultation.
2 Beds
2 Baths
1,157 SqFt
SOLD DATE : 03/04/2024
Key Details
Sold Price $1,660,000
Property Type Multi-Family
Sub Type Single Family Attached
Listing Status Sold
Purchase Type For Sale
Square Footage 1,157 sqft
Price per Sqft $1,434
Subdivision Kiawah Island
MLS Listing ID 23027882
Sold Date 03/04/24
Bedrooms 2
Full Baths 2
Year Built 2009
Property Sub-Type Single Family Attached
Property Description
Welcome to Kiawah Island! This turnkey Penthouse unit features 2 bedrooms and 2 bathrooms while offering the best views on the entire island! Sit back, relax, and enjoy the sunrise over the ocean from your private balcony. The villa is tastefully and comfortably decorated, with plenty of natural light from an abundance of windows. The spacious primary bedroom offers a king-size bed with a breathtaking full front view of the Atlantic Ocean The primary bathroom includes dual sinks and a large shower. Relax in the cozy living room and enjoy easterly views of the island and ocean. The kitchen is well equipped with a refrigerator, microwave, dishwasher, and cabinets. There is a full-size washer and dryer in the laundry room, along with an ironing board and extra storage. The guest room offers2 single beds and a closet. There is parking and an elevator, which makes for easy accessibility. This villa has a strong rental history, making it an attractive personal residence or investment opportunity. It is being sold completely furnished and ready to be yours now! Come experience the most beautiful island resort in the Southeast with 10 miles of pristine beach, world-class golf, tennis courts, 30 miles of bike paths and walkways, and only
21 miles from historic Charleston.
Location
State SC
County Charleston
Area 25 - Kiawah
Rooms
Master Bedroom Walk-In Closet(s)
Interior
Interior Features Ceiling - Cathedral/Vaulted, Ceiling - Smooth, Family, Entrance Foyer, Living/Dining Combo, Utility
Heating Heat Pump
Cooling Central Air
Flooring Ceramic Tile
Exterior
Exterior Feature Balcony
Parking Features Off Street
Community Features Clubhouse, Elevators, Gated, Golf Course, Park, Pool, Tennis Court(s), Walk/Jog Trails
Utilities Available Berkeley Elect Co-Op, John IS Water Co
Waterfront Description Beach Access
Roof Type Metal
Building
Story 1
Foundation Raised
Sewer Public Sewer
Water Public
Structure Type Stucco
New Construction No
Schools
Elementary Schools Mt. Zion
Middle Schools Haut Gap
High Schools Burke
Others
Acceptable Financing Cash, Conventional
Listing Terms Cash, Conventional
Financing Cash,Conventional
Read Less Info
Want to know what your home might be worth? Contact us for a FREE valuation!

Our team is ready to help you sell your home for the highest possible price ASAP






