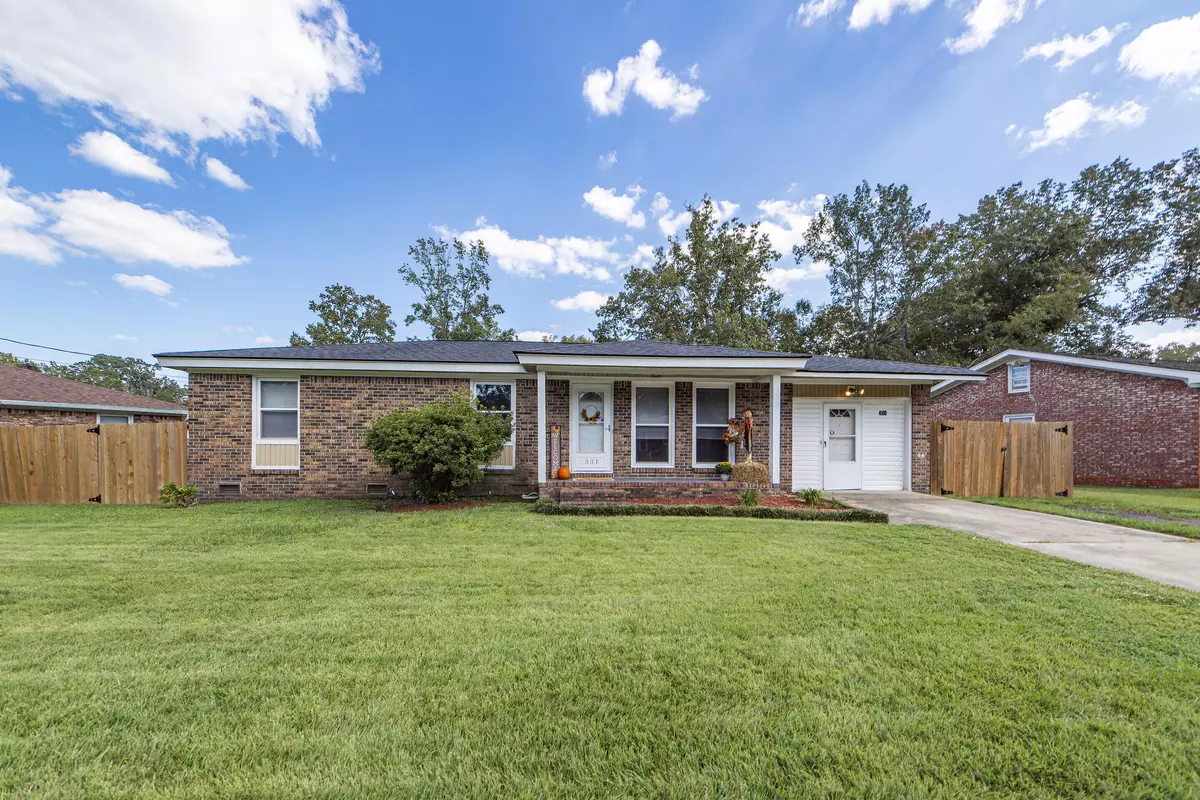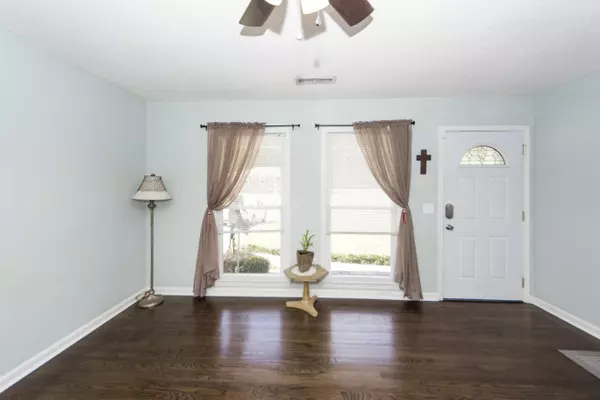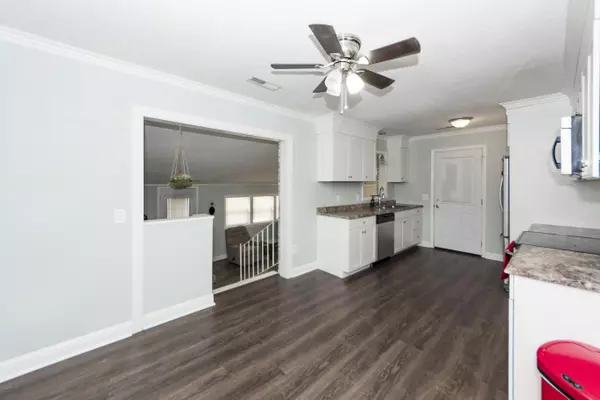Bought with AgentOwned Realty Preferred Group
$270,000
$295,000
8.5%For more information regarding the value of a property, please contact us for a free consultation.
3 Beds
1.5 Baths
1,726 SqFt
SOLD DATE : 03/05/2024
Key Details
Sold Price $270,000
Property Type Single Family Home
Sub Type Single Family Detached
Listing Status Sold
Purchase Type For Sale
Square Footage 1,726 sqft
Price per Sqft $156
Subdivision Pineview Terrace
MLS Listing ID 23023379
Sold Date 03/05/24
Bedrooms 3
Full Baths 1
Half Baths 1
Year Built 1960
Lot Size 0.270 Acres
Acres 0.27
Property Description
Welcome home to this updated and well-maintained home in Pineview Terrace. The home features 3 bedrooms, formal living room, dining room, sunroom and a converted garage which would be great for a home office. There is also a Jack and Jill bathroom accessible from the primary bedroom and the main hallway. Oak hardwood flooring is throughout most of the home, with tile in the bathroom and engineered flooring in the sunroom and converted garage. Step onto the large back deck and retreat into a relaxing and peaceful backyard. There is an above ground pool with a raised pool deck, storage and a new privacy fence which was installed in 2021.Some additional upgrades made within the last few years include installing a new electric panel, furnace blower motor, filter and pool pump and hot water heater.
If location is important, then this home is located near schools, shopping, restaurants, and parks.
Location
State SC
County Berkeley
Area 73 - G. Cr./M. Cor. Hwy 17A-Oakley-Hwy 52
Rooms
Primary Bedroom Level Lower
Master Bedroom Lower Ceiling Fan(s), Garden Tub/Shower
Interior
Interior Features Ceiling - Blown, Ceiling - Smooth, Bonus, Formal Living, Separate Dining, Sun
Heating Heat Pump
Cooling Central Air
Flooring Ceramic Tile, Laminate, Wood
Laundry Laundry Room
Exterior
Fence Privacy, Fence - Wooden Enclosed
Pool Above Ground
Utilities Available BCW & SA, Berkeley Elect Co-Op, City of Goose Creek, Dominion Energy
Roof Type Asphalt
Porch Patio, Front Porch
Private Pool true
Building
Lot Description 0 - .5 Acre
Story 1
Foundation Crawl Space
Sewer Public Sewer
Water Public
Architectural Style Ranch
Level or Stories One
New Construction No
Schools
Elementary Schools Westview
Middle Schools Westview
High Schools Goose Creek
Others
Financing Cash,Conventional,FHA,VA Loan
Read Less Info
Want to know what your home might be worth? Contact us for a FREE valuation!

Our team is ready to help you sell your home for the highest possible price ASAP






