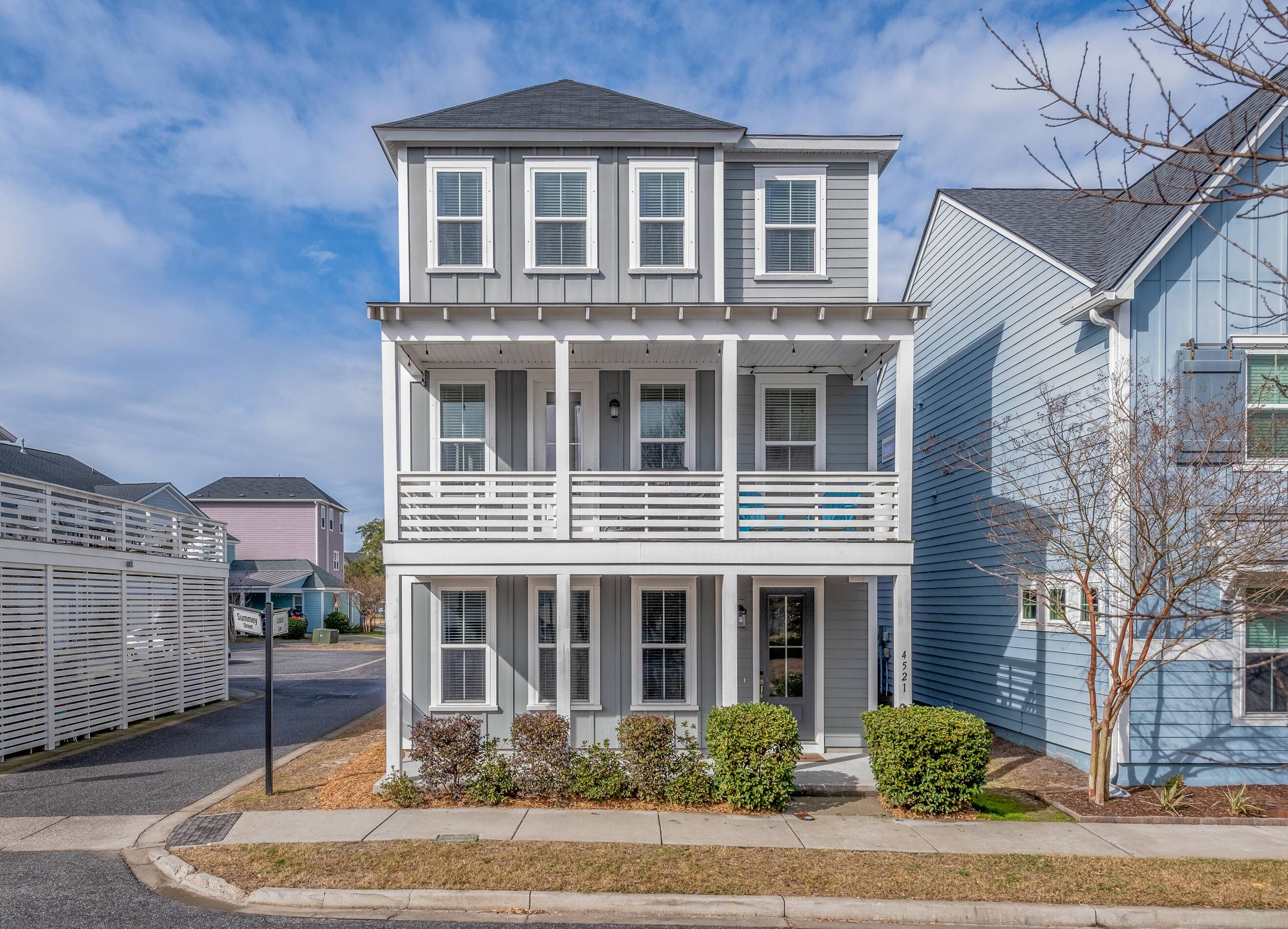Bought with EXP Realty LLC
$548,000
$540,000
1.5%For more information regarding the value of a property, please contact us for a free consultation.
3 Beds
2.5 Baths
1,965 SqFt
SOLD DATE : 03/05/2024
Key Details
Sold Price $548,000
Property Type Single Family Home
Sub Type Single Family Detached
Listing Status Sold
Purchase Type For Sale
Square Footage 1,965 sqft
Price per Sqft $278
Subdivision Mixson
MLS Listing ID 24001924
Sold Date 03/05/24
Bedrooms 3
Full Baths 2
Half Baths 1
Year Built 2019
Lot Size 1,742 Sqft
Acres 0.04
Property Sub-Type Single Family Detached
Property Description
Welcome to 4521 Summey St, a charming home in the highly sought-after Mixson subdivision. Nestled in the heart of Park Circle, this home offers unparalleled convenience with easy access to I-26, 526, and downtown. Enjoy being just minutes from Park Circle restaurants and eateries.Greeted by double porches at the front, this home exudes charm from the outset. Step inside to find an inviting foyer featuring a large closet and a convenient drop zone. On the first floor, discover an extra-large room currently utilized as a gym, accompanied by a spacious 1-car garage. This expansive living space is not included in the total square footage, offering potential for easy conversion.As you ascend to the second floor, you'll discover an inviting open floor plan with an abundance of natural light. The modern kitchen is a standout, boasting a gas cooking range, a chic tile backsplash, Cambria Quartz countertops, a large island with ample counter space and bar seating, and a pantry for enhanced convenience. Moving to the third floor, you'll find a generously sized Master Suite that easily accommodates a King Bed, featuring dual closets. The spa-like Master Bath enhances the suite with tile floors, an oversized tile shower, and dual vanities. Across the hall, you'll encounter two additional bedrooms and a full bath.
Additionally, this home provides the opportunity for an optional membership to the private Paradiso social club. Indulge in a range of amenities, including a pool, fitness and wellness facilities, a restaurant and bar, private cabanas, event space, co-working facilities, and monthly social events.
Mixson represents a community that introduces a fresh approach to living, catering to those who appreciate green spaces, classic Lowcountry homes, and enchanting streetscapes.
Location
State SC
County Charleston
Area 31 - North Charleston Inside I-526
Rooms
Primary Bedroom Level Upper
Master Bedroom Upper Multiple Closets, Walk-In Closet(s)
Interior
Interior Features Ceiling - Smooth, High Ceilings, Kitchen Island, Eat-in Kitchen, Family, Living/Dining Combo, Pantry
Heating Heat Pump
Cooling Central Air
Flooring Ceramic Tile
Window Features Window Treatments
Exterior
Parking Features 1 Car Garage, Garage Door Opener
Garage Spaces 1.0
Community Features Club Membership Available, Lawn Maint Incl
Roof Type Asphalt
Porch Front Porch, Porch - Full Front
Total Parking Spaces 1
Building
Lot Description 0 - .5 Acre
Story 3
Foundation Slab
Sewer Public Sewer
Water Public
Architectural Style Craftsman
Level or Stories 3 Stories
Structure Type Cement Plank
New Construction No
Schools
Elementary Schools Malcolm C Hursey
Middle Schools Jerry Zucker
High Schools North Charleston
Others
Acceptable Financing Cash, Conventional
Listing Terms Cash, Conventional
Financing Cash,Conventional
Read Less Info
Want to know what your home might be worth? Contact us for a FREE valuation!

Our team is ready to help you sell your home for the highest possible price ASAP






