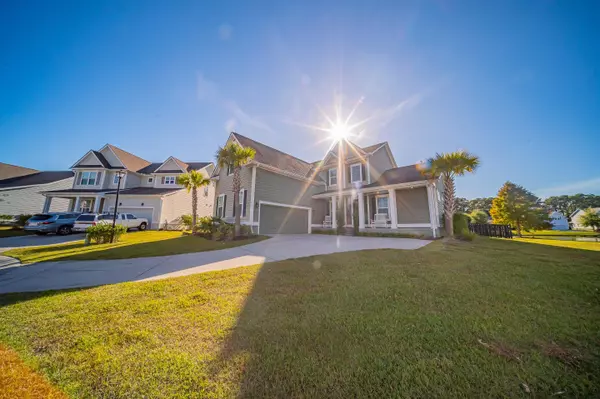Bought with Carolina One Real Estate
$880,000
$899,900
2.2%For more information regarding the value of a property, please contact us for a free consultation.
5 Beds
3.5 Baths
2,991 SqFt
SOLD DATE : 03/05/2024
Key Details
Sold Price $880,000
Property Type Single Family Home
Sub Type Single Family Detached
Listing Status Sold
Purchase Type For Sale
Square Footage 2,991 sqft
Price per Sqft $294
Subdivision Tidal Walk
MLS Listing ID 23024932
Sold Date 03/05/24
Bedrooms 5
Full Baths 3
Half Baths 1
Year Built 2016
Lot Size 10,890 Sqft
Acres 0.25
Property Description
Welcome home to this beautiful 5 bed / 3.5 bath home located just minutes from the beach, downtown, Mt. Pleasant shopping and I526! The home is situated on a quiet cul-de-sac with a beautiful pond view and fenced in backyard. Upon entering, you are greeted by the very spacious open concept layout with 20 ft. ceilings, a wall of windows, hardwood floors, freshly painted walls and new carpet throughout! The family room has a gas log fireplace, custom built in shelving and a mounted 70'' TV with a Sonos sound bar attached with behind the wall wiring for a clean look. The kitchen boasts stainless steel appliances, a huge island and plenty of counter and cabinet space as well as a MASSIVE walk in pantry complete with custom built in shelving!There is a breakfast nook as well as an area that can be used as a formal dining area or home office space to fit your family's needs. The master bedroom is downstairs and features a tray ceiling, mounted TV, HUGE ensuite bath with walk in shower, separate tub, dual vanities and a separate water closet! The master walk-in closet features custom built in shelving, built in clothes hamper and large Liberty safe for all of your valuables. Upstairs there are three large bedrooms, a huge bonus room / FROG and two additional full baths! The oversized two car garage includes an air compressor tank with mounted hose and reel as well as a work bench with cabinetry for storage. Outside, you can relax on your large screened in back patio and enjoy the tranquil sounds of the fountain and views of the pond and custom landscaping with a full yard irrigation system! Up front, you have several mature palms that square off the front of the house and in back, there are mature Sago palms, rose bushes and encore azaleas that bloom all year long! This home is also equipped with hurricane shutters and a preloaded cable tie down system behind the walls that extends from the top of the house and down into the foundation to essentially prevent movement of the house during a possible hurricane situation. The house is equipped with a security system with door and window sensors and monitoring available. Come take a look at this home before it's too late!
*This home is agent owned
Location
State SC
County Charleston
Area 42 - Mt Pleasant S Of Iop Connector
Rooms
Master Bedroom Ceiling Fan(s), Garden Tub/Shower, Walk-In Closet(s)
Interior
Interior Features Ceiling - Cathedral/Vaulted, Ceiling - Smooth, Tray Ceiling(s), High Ceilings, Garden Tub/Shower, Kitchen Island, Walk-In Closet(s), Ceiling Fan(s), Eat-in Kitchen, Family, Entrance Foyer, Living/Dining Combo, Office, Pantry, Separate Dining
Heating Natural Gas
Cooling Central Air
Flooring Ceramic Tile, Wood
Fireplaces Number 1
Fireplaces Type Gas Log, Living Room, One
Laundry Laundry Room
Exterior
Exterior Feature Lawn Irrigation
Garage Spaces 2.0
Fence Fence - Wooden Enclosed
Community Features Clubhouse, Pool, Trash
Utilities Available Dominion Energy, Mt. P. W/S Comm
Waterfront Description Pond Site
Roof Type Architectural
Porch Covered, Front Porch, Screened
Total Parking Spaces 2
Building
Lot Description 0 - .5 Acre, Cul-De-Sac, Interior Lot
Story 2
Foundation Raised Slab
Sewer Public Sewer
Water Public
Architectural Style Traditional
Level or Stories Two
New Construction No
Schools
Elementary Schools Belle Hall
Middle Schools Laing
High Schools Lucy Beckham
Others
Financing Cash,Conventional,FHA,VA Loan
Read Less Info
Want to know what your home might be worth? Contact us for a FREE valuation!

Our team is ready to help you sell your home for the highest possible price ASAP






