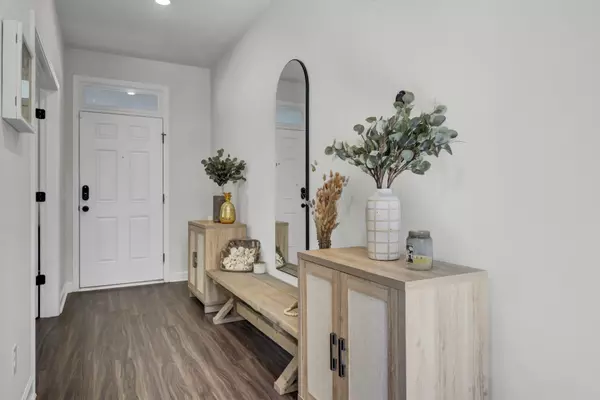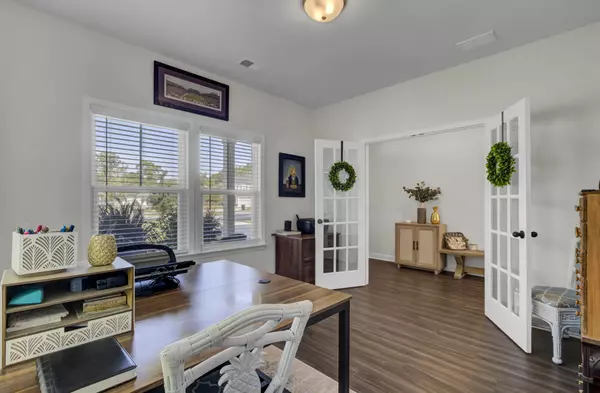Bought with The Boulevard Company, LLC
$635,000
$635,000
For more information regarding the value of a property, please contact us for a free consultation.
3 Beds
2.5 Baths
2,448 SqFt
SOLD DATE : 03/06/2024
Key Details
Sold Price $635,000
Property Type Single Family Home
Sub Type Single Family Detached
Listing Status Sold
Purchase Type For Sale
Square Footage 2,448 sqft
Price per Sqft $259
Subdivision Riverview Estates
MLS Listing ID 24001647
Sold Date 03/06/24
Bedrooms 3
Full Baths 2
Half Baths 1
Year Built 2020
Lot Size 0.260 Acres
Acres 0.26
Property Description
Welcome to this stunning property nestled in the heart of Johns Island. Stepping into the home from the welcoming front porch, you will be greeted by high ceilings that give a great sense of openness. The open floor plan allows for seamless transitions between rooms - perfect for those who enjoy entertaining or family life.The large kitchen is a culinary enthusiast's dream come true with its stainless steel appliances and expansive island. With plenty of counter space and storage options, meal preparation will be a breeze. Adjacent to the kitchen is a double-height living room that exudes comfort and warmth. Abundant natural light filters through the windows, enhancing the welcoming ambiance of this area.This residence boasts three bedrooms and two and a half bathrooms, each offering ample space for relaxation and personalization. Walk-in closets provide generous storage solutions while contributing to the overall appeal of the rooms. The primary bedroom features tray ceiling and a gorgeous en-suite bathroom with double vanities and a large walk-in shower. In addition to the bedroom spaces, there is an office accessed by French doors just off of the foyer and a bonus loft area upstairs which would be great as a hobby or media room.
Outside, you'll find a private backyard enclosed by a privacy fence. This outdoor oasis features a spacious back porch and a fire pit with seating area where you can unwind under the stars or host memorable gatherings. The lush lawn adds to the serene atmosphere, making it an ideal spot for any outdoor occasion.
Quiet yet conveniently positioned on Johns Island, this property puts you in proximity to excellent schools and shopping amenities. Notably close is Historic Charleston which offers rich history and cultural experiences. This home promises not just a house but also a lifestyle marked by tranquility and convenience. Book your showings today!
Location
State SC
County Charleston
Area 23 - Johns Island
Rooms
Primary Bedroom Level Upper
Master Bedroom Upper Ceiling Fan(s), Walk-In Closet(s)
Interior
Interior Features Ceiling - Smooth, Tray Ceiling(s), High Ceilings, Kitchen Island, Walk-In Closet(s), Wet Bar, Ceiling Fan(s), Bonus, Family, Entrance Foyer, Living/Dining Combo, Office
Heating Forced Air, Natural Gas
Cooling Central Air
Flooring Vinyl
Fireplaces Number 1
Fireplaces Type Family Room, Gas Log, One
Exterior
Garage Spaces 2.0
Fence Privacy, Fence - Wooden Enclosed
Community Features Park, Trash, Walk/Jog Trails
Utilities Available Berkeley Elect Co-Op
Roof Type Architectural
Porch Covered, Front Porch
Total Parking Spaces 2
Building
Lot Description 0 - .5 Acre, Cul-De-Sac, Interior Lot, Level
Story 2
Foundation Slab
Sewer Public Sewer
Water Public
Architectural Style Charleston Single, Traditional
Level or Stories Two
New Construction No
Schools
Elementary Schools Angel Oak
Middle Schools Haut Gap
High Schools St. Johns
Others
Financing Cash,Conventional,FHA,VA Loan
Read Less Info
Want to know what your home might be worth? Contact us for a FREE valuation!

Our team is ready to help you sell your home for the highest possible price ASAP






