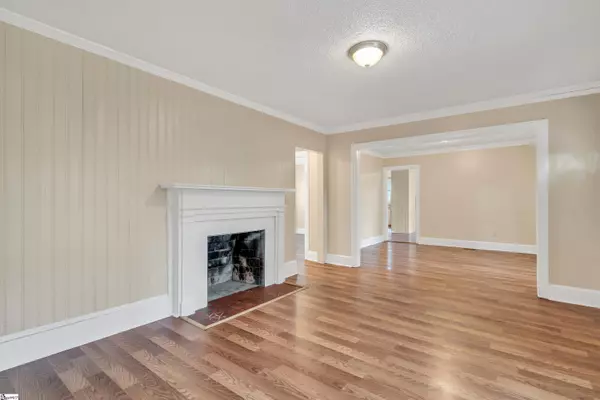$385,000
$425,000
9.4%For more information regarding the value of a property, please contact us for a free consultation.
3 Beds
2 Baths
1,922 SqFt
SOLD DATE : 03/06/2024
Key Details
Sold Price $385,000
Property Type Single Family Home
Sub Type Single Family Residence
Listing Status Sold
Purchase Type For Sale
Square Footage 1,922 sqft
Price per Sqft $200
Subdivision North Main
MLS Listing ID 1512063
Sold Date 03/06/24
Style Traditional
Bedrooms 3
Full Baths 2
HOA Y/N no
Annual Tax Amount $2,984
Lot Size 10,890 Sqft
Property Description
Welcome to your own little slice of North Main paradise at under $500,000! That all one level single-family residence is truly in the location you have been seeking in the heart of the North Main community where you are surrounded by beautiful oak trees and wonderful streets for walking and visiting with friendly neighbors throughout all of the seasons of the year! There is a nice large rear yard that is fully fenced and has room for children and pets to play along with additional parking and plenty of room for entertainment or grilling and certainly has tons of potential to create your outdoor oasis. This home has recent updates to include newer windows, some bathroom updates to include private rear master suite with full bath and some fresh paint throughout. Other features this North Main charmer has are an open floor plan, a large front rocking chair poured concrete patio for morning coffee and evening cocktails, three large bedrooms with an additional office or drop zone area, a large walk-in laundry room with additional pantry storage and three fireplaces! The kitchen opens to a cozy family room just off of the dining room and formal living room. The master suite is at the rear of the home and is large in size and comes complete with private full bathroom, double closet, and a fireplace with custom built-ins as well. Getting this many square feet in the North Main subdivision with these wonderful schools that are highly rated with a one level home such as this is hard to find in this current market so come and take a tour today and make an offer!
Location
State SC
County Greenville
Area 070
Rooms
Basement None
Interior
Interior Features Ceiling Fan(s), Ceiling Blown, Ceiling Smooth, Countertops-Other
Heating Electric, Natural Gas
Cooling Electric
Flooring Ceramic Tile, Wood, Other
Fireplaces Number 3
Fireplaces Type Wood Burning
Fireplace Yes
Appliance Cooktop, Dishwasher, Disposal, Free-Standing Gas Range, Oven, Refrigerator, Electric Oven, Microwave, Electric Water Heater
Laundry 1st Floor, Walk-in
Exterior
Garage None, Parking Pad, Concrete
Fence Fenced
Community Features None
Roof Type Architectural
Garage No
Building
Lot Description 1/2 Acre or Less, Sloped, Few Trees
Story 1
Foundation Crawl Space
Sewer Public Sewer
Water Public, Greenville
Architectural Style Traditional
Schools
Elementary Schools Summit Drive
Middle Schools League
High Schools Greenville
Others
HOA Fee Include None
Read Less Info
Want to know what your home might be worth? Contact us for a FREE valuation!

Our team is ready to help you sell your home for the highest possible price ASAP
Bought with Joan Herlong Sotheby's Int'l
Get More Information







