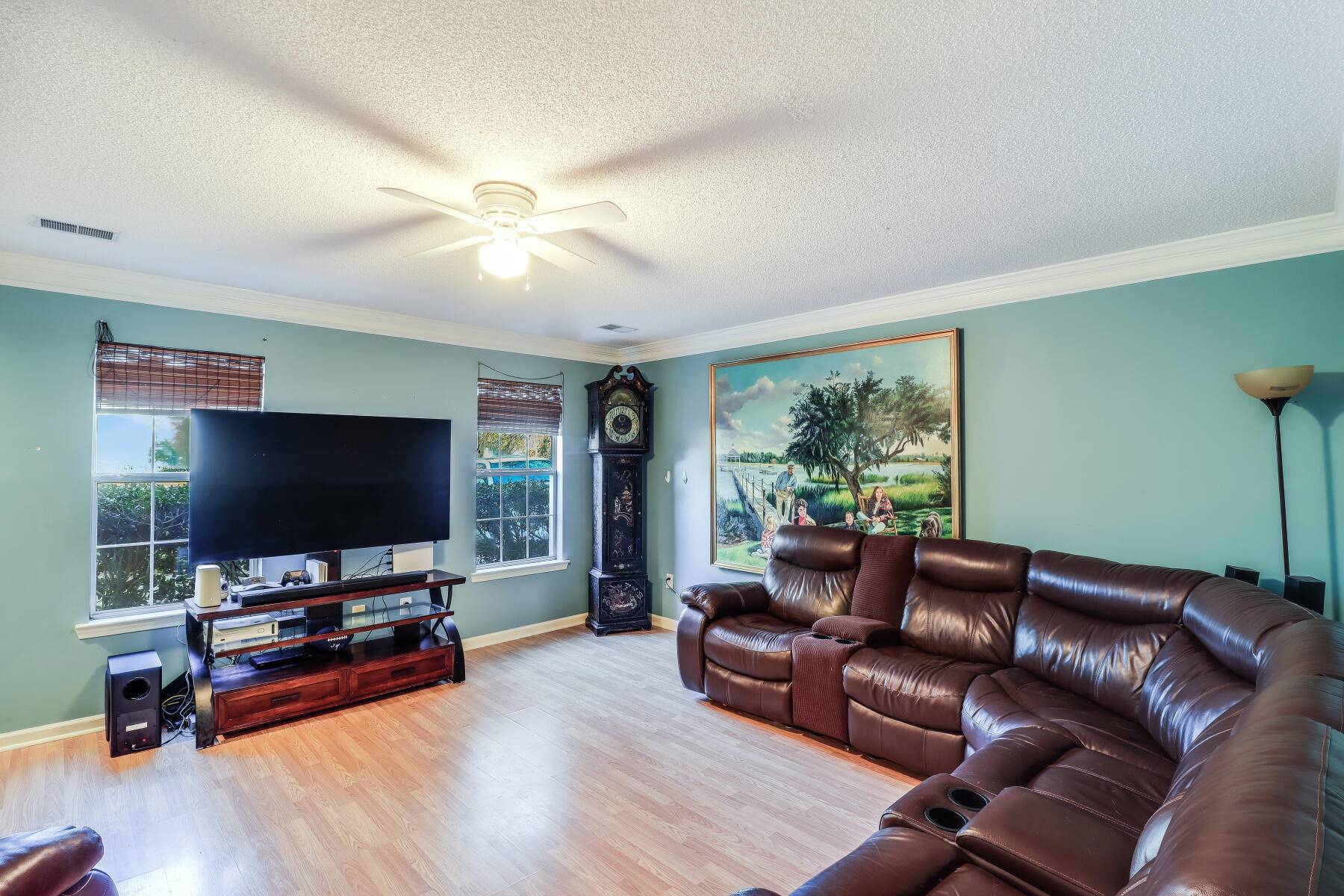Bought with Carolina One Real Estate
$330,000
$335,000
1.5%For more information regarding the value of a property, please contact us for a free consultation.
3 Beds
2 Baths
1,397 SqFt
SOLD DATE : 03/07/2024
Key Details
Sold Price $330,000
Property Type Multi-Family
Sub Type Single Family Attached
Listing Status Sold
Purchase Type For Sale
Square Footage 1,397 sqft
Price per Sqft $236
Subdivision The Gates Of Fenwick Plantation
MLS Listing ID 24000397
Sold Date 03/07/24
Bedrooms 3
Full Baths 2
Year Built 2002
Lot Size 4,791 Sqft
Acres 0.11
Property Sub-Type Single Family Attached
Property Description
Great location in a desirable community! Only a short distance to downtown, local beaches, and restaurants. Downstairs features a large living room, full bath with adjoining bedroom (master)/ workroom/office/playroom, plus a large kitchen with 2 pantries, tons of cabinets and a large dining area that opens to a secluded covered patio with additional storage. Upstairs are two spacious bedrooms with walk-in closets and another full bath with garden tub. This unit is located directly across from the pool. The HOA covers common areas, lawn maintenance and annual power washing; pool access is available. 2023 New Roof, 2021 New HVAC, 2022 New Tankless Water Heater. Seller is offering a flooring allowance at closing.
Location
State SC
County Charleston
Area 23 - Johns Island
Rooms
Primary Bedroom Level Lower, Upper
Master Bedroom Lower, Upper Ceiling Fan(s), Dual Masters, Walk-In Closet(s)
Interior
Interior Features Ceiling - Blown, Garden Tub/Shower, Walk-In Closet(s), Ceiling Fan(s), Family, Pantry
Heating Electric
Cooling Central Air
Flooring Laminate, Other, Vinyl
Exterior
Parking Features Off Street
Community Features Pool
Utilities Available Charleston Water Service, Dominion Energy, John IS Water Co
Roof Type Architectural
Porch Covered
Building
Story 2
Foundation Slab
Sewer Public Sewer
Water Public
Level or Stories Two
Structure Type Vinyl Siding
New Construction No
Schools
Elementary Schools Angel Oak
Middle Schools Haut Gap
High Schools St. Johns
Others
Acceptable Financing Any
Listing Terms Any
Financing Any
Read Less Info
Want to know what your home might be worth? Contact us for a FREE valuation!

Our team is ready to help you sell your home for the highest possible price ASAP






