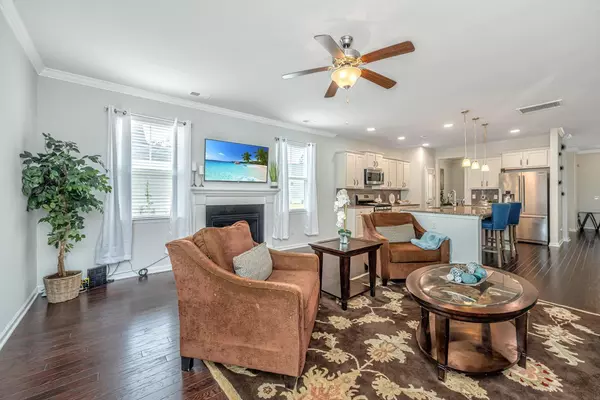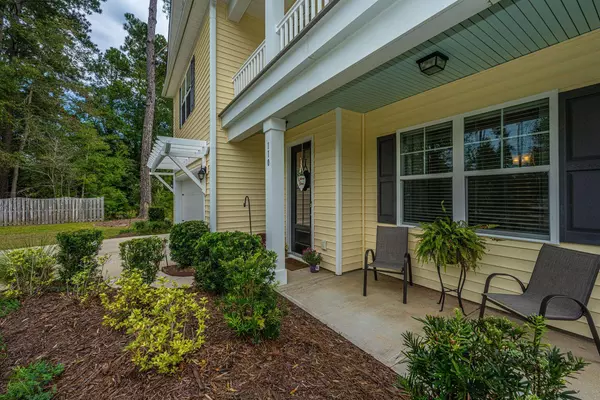Bought with ChuckTown Homes Powered By Keller Williams
$505,000
$499,900
1.0%For more information regarding the value of a property, please contact us for a free consultation.
5 Beds
3.5 Baths
3,514 SqFt
SOLD DATE : 03/08/2024
Key Details
Sold Price $505,000
Property Type Single Family Home
Sub Type Single Family Detached
Listing Status Sold
Purchase Type For Sale
Square Footage 3,514 sqft
Price per Sqft $143
Subdivision Pine Forest Country Club
MLS Listing ID 24002159
Sold Date 03/08/24
Bedrooms 5
Full Baths 3
Half Baths 1
Year Built 2018
Lot Size 0.260 Acres
Acres 0.26
Property Description
Located in one of the Charleston area's most desirable golf communities, this beautiful 5 bedroom home epitomizes the perfect blend of Lowcountry charm and modern luxury. As you enter the home, you'll be greeted by the inviting foyer and entryway to a formal dining room on the right. Making your way through the first floor, you'll be wow'd by the large kitchen, equipped with stainless steel appliances, granite countertops, and a spacious island that invites friends and family to gather. Just past the kitchen is the family room which opens to a cozy sunroom. There is also a half bath on the 1st floor for guests and convenience. On your left you'll find the entry to the huge primary bedroom and bath, as well as a large closet featuring custom shelving.Upstairs you will find 2 more full baths, as well as 4 additional bedrooms, including a large guest room that could easily be used as a second primary suite. While upstairs, let your imagination run wild in the approx 19 x 22ft fully enclosed loft.
Don't miss the opportunity to make 110 Bethpage Court your forever home. Contact us today to schedule a private tour and experience the epitome of Lowcountry living. Your dream home awaits!
*Seller is a licensed Realtor®.
Location
State SC
County Dorchester
Area 63 - Summerville/Ridgeville
Rooms
Primary Bedroom Level Lower
Master Bedroom Lower Dual Masters, Walk-In Closet(s)
Interior
Interior Features Ceiling - Smooth, High Ceilings, Garden Tub/Shower, Kitchen Island, Walk-In Closet(s), Family, Entrance Foyer, Frog Detached, In-Law Floorplan, Separate Dining, Sun
Heating Forced Air, Natural Gas
Cooling Central Air
Flooring Ceramic Tile, Wood
Fireplaces Number 1
Fireplaces Type Family Room, Gas Log, One
Laundry Laundry Room
Exterior
Exterior Feature Balcony
Garage Spaces 2.0
Community Features Clubhouse, Club Membership Available, Golf Course, Golf Membership Available, Pool, Tennis Court(s), Walk/Jog Trails
Utilities Available Berkeley Elect Co-Op, Dominion Energy, Dorchester Cnty Water and Sewer Dept, Dorchester Cnty Water Auth
Roof Type Asphalt
Porch Patio, Front Porch
Total Parking Spaces 2
Building
Lot Description 0 - .5 Acre, Cul-De-Sac
Story 2
Foundation Slab
Sewer Public Sewer
Water Public
Architectural Style Traditional
Level or Stories Two
New Construction No
Schools
Elementary Schools William Reeves Jr
Middle Schools Dubose
High Schools Summerville
Others
Financing Cash,Conventional,VA Loan
Read Less Info
Want to know what your home might be worth? Contact us for a FREE valuation!

Our team is ready to help you sell your home for the highest possible price ASAP
Get More Information







