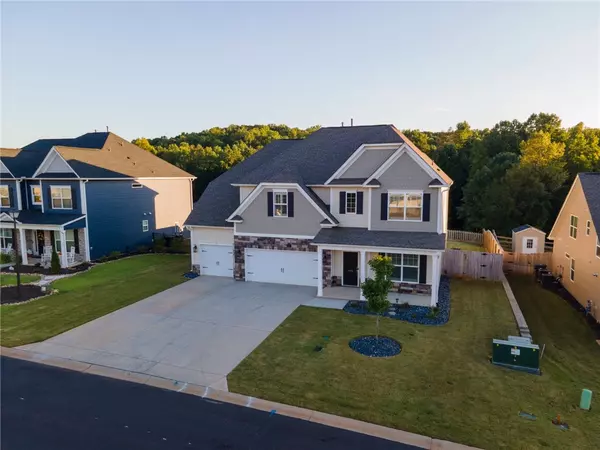$575,000
$575,000
For more information regarding the value of a property, please contact us for a free consultation.
5 Beds
4 Baths
3,500 SqFt
SOLD DATE : 03/08/2024
Key Details
Sold Price $575,000
Property Type Single Family Home
Sub Type Single Family Residence
Listing Status Sold
Purchase Type For Sale
Square Footage 3,500 sqft
Price per Sqft $164
Subdivision Carriage Hill
MLS Listing ID 20267427
Sold Date 03/08/24
Style Craftsman
Bedrooms 5
Full Baths 4
HOA Y/N Yes
Abv Grd Liv Area 3,500
Total Fin. Sqft 3500
Year Built 2021
Lot Size 10,890 Sqft
Acres 0.25
Property Sub-Type Single Family Residence
Property Description
CURRENTLY ACCEPTING BACK UP OFFERS!! Located in the Carriage Hill subdivision welcome to the super popular Dillon, with the coveted third car garage, and beautiful gingerbread finish. When you walk in you'll immediately notice the quality and detail that was put into this home from the Plantation Shutters throughout to the meticulous trim work. I challenge you to find a nail hole in the walls, the Sellers were that caring about the home. Upon entering the huge Living Room you'll enjoy the open concept and notice the chef's kitchen with a double oven, hooded stove top, abundant countertop workspace, all adjacent to a huge walk in Butler's Pantry. Off the Living Room is the first guest bedroom and access to the garage. Making your way upstairs you'll be greeted by the Bonus Room/Rec Room which could be used for most anything, from lounging and entertaining to even an office space. Stepping into the Master and you'll immediately feel that this is truly a sanctuary that you can make your very own. The Master closet has enough room to accommodate two people with a penchant for clothing. It can't be overstated. Rounding out the upstairs is the other three bedrooms, one of which could be a guest suite, with it's own full bathroom. Everybody will have plenty of space to call their own.
As we head outside, the back yard has been designed for privacy and relaxation, from a covered porch, to a screened in gazebo, a hot tub, and privacy fences on each side, yet still open to Brushy Creek behind the home so you can still enjoy nature. You'll spend many mornings and evenings back here enjoying a coffee at sunrise or a night cap around the fire pit. Another huge convenience for the new owners of this home is the fact that the community pool is on few short steps across the street, never having to get a vehicle wet from enjoying a dip in the pool. Come see The Dillon and make it your new home.
Location
State SC
County Anderson
Community Common Grounds/Area, Pool
Area 114-Anderson County, Sc
Rooms
Other Rooms Gazebo
Basement None
Main Level Bedrooms 1
Interior
Interior Features Tray Ceiling(s), Ceiling Fan(s), Cathedral Ceiling(s), Dual Sinks, Entrance Foyer, Fireplace, Garden Tub/Roman Tub, High Ceilings, Hot Tub/Spa, Bath in Primary Bedroom, Pull Down Attic Stairs, Sitting Area in Primary, Smooth Ceilings, Shutters, Solid Surface Counters, Separate Shower, Cable TV, Upper Level Primary, Vaulted Ceiling(s), Walk-In Closet(s), Walk-In Shower
Heating Central, Gas
Cooling Central Air, Electric
Flooring Carpet, Laminate
Fireplaces Type Gas, Gas Log, Option
Fireplace Yes
Window Features Insulated Windows,Plantation Shutters,Vinyl
Appliance Built-In Oven, Convection Oven, Double Oven, Dishwasher, Gas Cooktop, Disposal, Gas Water Heater, Microwave, Tankless Water Heater, Plumbed For Ice Maker
Laundry Washer Hookup, Electric Dryer Hookup
Exterior
Exterior Feature Fence, Sprinkler/Irrigation, Landscape Lights, Porch, Patio
Parking Features Attached, Garage, Driveway, Garage Door Opener
Garage Spaces 3.0
Fence Yard Fenced
Pool Community
Community Features Common Grounds/Area, Pool
Utilities Available Electricity Available, Natural Gas Available, Sewer Available, Underground Utilities, Water Available, Cable Available
Water Access Desc Public
Roof Type Composition,Shingle
Accessibility Low Threshold Shower
Porch Front Porch, Patio, Porch
Garage Yes
Building
Lot Description Level, Outside City Limits, Subdivision, Trees, Wooded
Entry Level Two
Foundation Slab
Builder Name Stanley Martin
Sewer Public Sewer
Water Public
Architectural Style Craftsman
Level or Stories Two
Additional Building Gazebo
Structure Type Masonite,Stone Veneer
Schools
Elementary Schools Concrete Primar
Middle Schools Powdersville Mi
High Schools Powdersville High School
Others
Pets Allowed Yes
HOA Fee Include Common Areas,Insurance,Pool(s),Street Lights
Tax ID 188-10-01-060
Security Features Smoke Detector(s)
Financing Conventional
Pets Allowed Yes
Read Less Info
Want to know what your home might be worth? Contact us for a FREE valuation!

Our team is ready to help you sell your home for the highest possible price ASAP
Bought with NONMEMBER OFFICE






