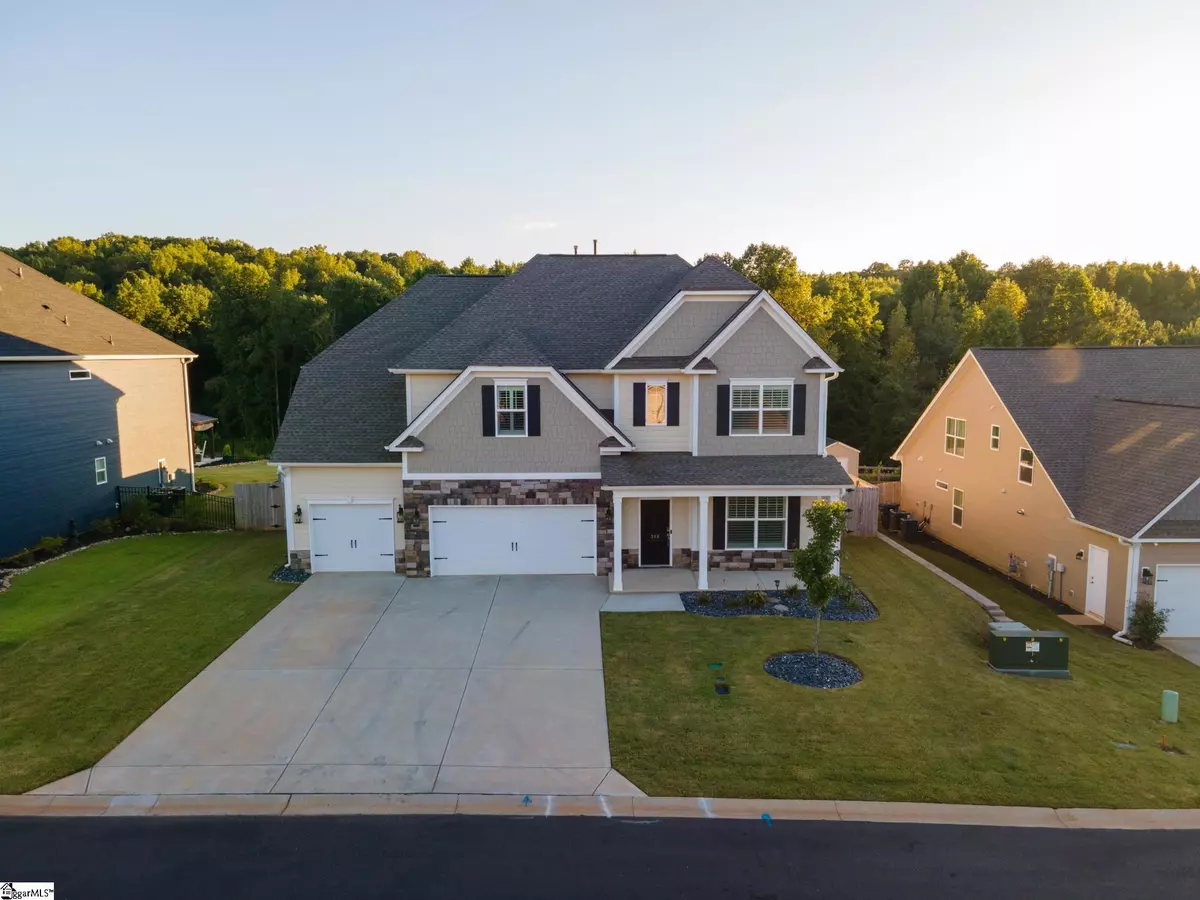$575,000
$575,000
For more information regarding the value of a property, please contact us for a free consultation.
5 Beds
4 Baths
3,500 SqFt
SOLD DATE : 03/08/2024
Key Details
Sold Price $575,000
Property Type Single Family Home
Sub Type Single Family Residence
Listing Status Sold
Purchase Type For Sale
Approx. Sqft 3400-3599
Square Footage 3,500 sqft
Price per Sqft $164
Subdivision Carriage Hill
MLS Listing ID 1509858
Sold Date 03/08/24
Style Craftsman
Bedrooms 5
Full Baths 4
HOA Fees $41/ann
HOA Y/N yes
Year Built 2021
Annual Tax Amount $2,100
Lot Size 10,890 Sqft
Lot Dimensions 60 x 120
Property Sub-Type Single Family Residence
Property Description
Located in the Carriage Hill subdivision welcome to the super popular Dillon, with the coveted third car garage, and beautiful gingerbread finish. When you walk in you'll immediately notice the quality and detail that was put into this home from the Plantation Shutters throughout to the meticulous trim work. I challenge you to find a nail hole in the walls, the Sellers we're that caring about the home. Upon entering the huge Living Room you'll enjoy the open concept and notice the chef's kitchen with a double oven, hooded stove top, abundant countertop workspace, all adjacent to a huge walk in Butler's Pantry. Off the Living Room is the first guest bedroom and access to the garage. Making your way upstairs you'll be greeted by the Bonus Room/Rec Room which could be used for most anything, from lounging and entertaining to even an office space. Stepping into the Master and you'll immediately feel that this is truly a sanctuary that you can make your very own. The Master closet has enough room to accommodate two people with a penchant for clothing. It can't be overstated. Rounding out the upstairs is the other three bedrooms, one of which could be a guest suite, with it's own full bathroom. Everybody will have plenty of space to call their own. As we head outside, the back yard has been designed for privacy and relaxation, from a covered porch, to a screened in gazebo, a hot tub, and privacy fences on each side, yet still open to Brushy Creek behind the home so you can still enjoy nature. You'll spend many mornings and evenings back here enjoying a coffee at sunrise or a night cap around the fire pit. Another huge convenience for the new owners of this home is the fact that the community pool is on few short steps across the street, never having to get a vehicle wet from enjoying a dip in the pool. Come see The Dillon and make it your new home.
Location
State SC
County Anderson
Area 054
Rooms
Basement None
Interior
Interior Features 2 Story Foyer, High Ceilings, Ceiling Fan(s), Ceiling Cathedral/Vaulted, Ceiling Smooth, Countertops-Solid Surface, Open Floorplan, Tub Garden, Walk-In Closet(s), Countertops – Quartz, Pantry
Heating Natural Gas
Cooling Central Air
Flooring Carpet, Laminate
Fireplaces Number 1
Fireplaces Type Gas Log, Ventless
Fireplace Yes
Appliance Gas Cooktop, Dishwasher, Disposal, Convection Oven, Oven, Double Oven, Microwave, Gas Water Heater, Tankless Water Heater
Laundry 2nd Floor, Electric Dryer Hookup, Washer Hookup, Laundry Room
Exterior
Exterior Feature Outdoor Fireplace, Under Ground Irrigation
Parking Features Attached, Paved, Concrete, Driveway
Garage Spaces 3.0
Fence Fenced
Community Features Common Areas, Street Lights, Pool, Landscape Maintenance
Utilities Available Underground Utilities, Cable Available
Waterfront Description Creek
Roof Type Composition
Garage Yes
Building
Lot Description 1/2 Acre or Less, Sprklr In Grnd-Full Yard
Story 2
Foundation Slab
Builder Name Stanley Martin
Sewer Public Sewer
Water Public, Powdersville Water Co.
Architectural Style Craftsman
Schools
Elementary Schools Concrete
Middle Schools Powdersville
High Schools Powdersville
Others
HOA Fee Include Electricity,Maintenance Structure,Pool,Recreation Facilities,Street Lights,By-Laws,Restrictive Covenants
Read Less Info
Want to know what your home might be worth? Contact us for a FREE valuation!

Our team is ready to help you sell your home for the highest possible price ASAP
Bought with Non MLS






