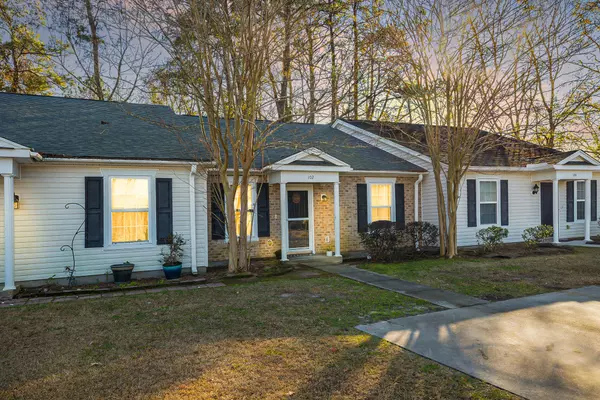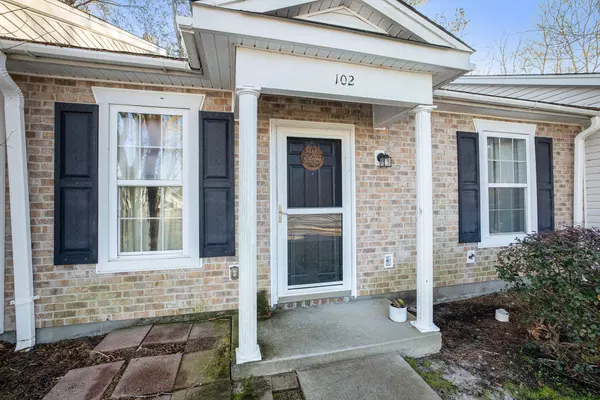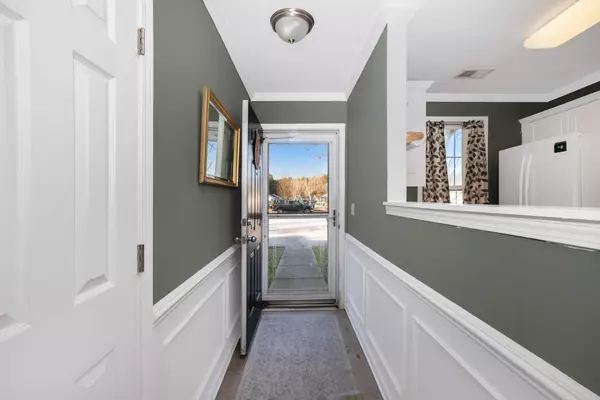Bought with Coldwell Banker Realty
$255,000
$255,000
For more information regarding the value of a property, please contact us for a free consultation.
2 Beds
2 Baths
1,092 SqFt
SOLD DATE : 03/08/2024
Key Details
Sold Price $255,000
Property Type Single Family Home
Sub Type Single Family Attached
Listing Status Sold
Purchase Type For Sale
Square Footage 1,092 sqft
Price per Sqft $233
Subdivision Cedar Springs
MLS Listing ID 24000439
Sold Date 03/08/24
Bedrooms 2
Full Baths 2
Year Built 2010
Property Description
Your search ends here! Have you been looking of the ideal townhome with a backyard big enough for entertaining? Look no further than 102 Sandy Hook Ct! Nestled between the vibrant shopping and dining of Nexton Square and Carnes Crossroads, and just a 15-minute drive to the historic downtown Summerville, this centrally located townhome presents a plethora of possibilities for leisure activities and enjoyment! Discover serenity in the quiet Cedar Springs neighborhood, where your charming home awaits at the end of a cul de sac, complete with a private driveway. As you step inside, the warm great room unfolds with its soaring vaulted ceilings, seamlessly blending the living and dining areas, alongside a spacious kitchen featuring a large island - a perfect setting for hosting gatherings!
Venture beyond the chic farmhouse doors off the living room, and you'll find the master suite, a haven complete with a generously sized walk-in closet and bath. On the opposite end of the home, the private secondary bedroom and bath offer additional comfort and privacy.
Prepare to be amazed when you step outside, where boundless opportunities await in your backyard oasis. This expansive lot is an ideal canvas for backyard barbecues, relaxing by the firepit, the options are endless. Also, this home is one of the few homes in the neighborhood with such a spacious backyard! Book your tour today and kick off the journey to calling this great property your new home!
Location
State SC
County Berkeley
Area 73 - G. Cr./M. Cor. Hwy 17A-Oakley-Hwy 52
Rooms
Primary Bedroom Level Lower
Master Bedroom Lower Ceiling Fan(s), Walk-In Closet(s)
Interior
Interior Features Ceiling - Cathedral/Vaulted, High Ceilings, Kitchen Island, Ceiling Fan(s), Great, Living/Dining Combo, Utility
Flooring Vinyl
Laundry Laundry Room
Exterior
Fence Fence - Wooden Enclosed
Utilities Available BCW & SA
Roof Type Architectural
Porch Patio, Porch - Full Front
Building
Lot Description 0 - .5 Acre, Cul-De-Sac, Wooded
Story 1
Foundation Slab
Sewer Public Sewer
Water Public
Level or Stories One
New Construction No
Schools
Elementary Schools Devon Forest
Middle Schools College Park
High Schools Stratford
Others
Financing Cash,Conventional,FHA,VA Loan
Read Less Info
Want to know what your home might be worth? Contact us for a FREE valuation!

Our team is ready to help you sell your home for the highest possible price ASAP






