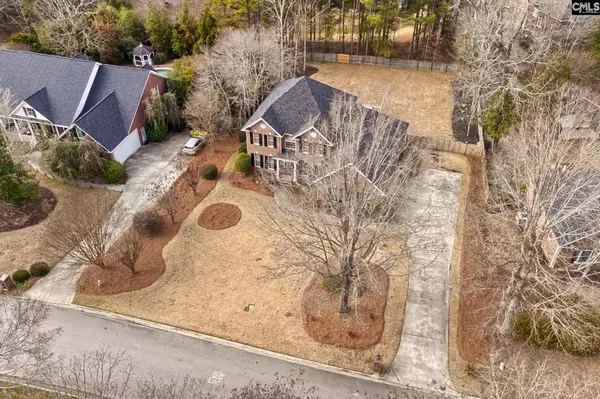$545,000
For more information regarding the value of a property, please contact us for a free consultation.
6 Beds
4 Baths
3,456 SqFt
SOLD DATE : 03/12/2024
Key Details
Property Type Single Family Home
Sub Type Single Family
Listing Status Sold
Purchase Type For Sale
Square Footage 3,456 sqft
Price per Sqft $157
Subdivision Rolling Creek
MLS Listing ID 576298
Sold Date 03/12/24
Style Traditional
Bedrooms 6
Full Baths 3
Half Baths 1
HOA Fees $43/ann
Year Built 1999
Lot Size 0.500 Acres
Property Description
Welcome to Rolling Creek. After 24 years, this single owner home is ready for it's next chapter. As you pull into the neighborhood you will notice this beautiful community is established with mature trees and brick homes. This home has oak hardwood floors throughout the main floor with tile floors in the bathroom and laundry. A formal dining room and living room, which can also work as an office, greet you as you enter. As you walk into the home you will see crown molding continues throughout. Next, a half bath and coat closet with extra storage under the stairs. The living room has built-ins on each side of the mantle, anchoring the room. The oversized breakfast room compliments the recently updated kitchen, with stainless steel appliances, 2023 monogram GE convection cooktop, 2020 bosch double ovens, 2023 bosch microwave, 2022 maytag dishwasher, and repainted cabinets. Off the kitchen there is a Champion sunroom with sliding windows to enjoy the recently landscaped backyard. The primary bedroom is on the main floor, has a tray ceiling and hardwoods. Primary bathroom has a jetted soaker tub, walk in shower, and built-ins for extra storage. A walk in closet rounds out the owners suite. Immediately upstairs you will find four bedrooms with walk in closets, and a full hall bath with double sinks. A large 6th bedroom and second upstairs bathroom at the end of the hall & walk in attic round out the upstairs. New roof in 2019, New HVAC's in 2020 & 2021
Location
State SC
County Richland
Area Irmo/St Andrews/Ballentine
Rooms
Other Rooms Sun Room, Office, FROG (With Closet)
Primary Bedroom Level Main
Master Bedroom Double Vanity, Tub-Garden, Bath-Private, Closet-Walk in, Ceilings-Tray, Built-ins, Ceiling Fan, Closet-Private, Floors-Hardwood, Separate Water Closet
Bedroom 2 Second Closet-Walk in, Ceiling Fan, Floors - Carpet
Dining Room Main Floors-Hardwood, Molding
Kitchen Main Eat In, Floors-Hardwood, Counter Tops-Granite, Backsplash-Tiled, Cabinets-Painted, Recessed Lights
Interior
Interior Features Attic Storage, BookCase, Ceiling Fan, Garage Opener, Smoke Detector, Attic Access
Heating Central
Cooling Central
Fireplaces Number 1
Equipment Dishwasher, Disposal, Microwave Above Stove, Microwave Built In, Tankless H20, Gas Water Heater
Laundry Electric, Heated Space, Mud Room, Utility Room
Exterior
Exterior Feature Deck, Sprinkler, Gutters - Full
Parking Features Garage Attached, side-entry
Garage Spaces 2.0
Fence Full, Privacy Fence, Wood
Street Surface Paved
Building
Story 2
Foundation Crawl Space
Sewer Public
Water Public
Structure Type Brick-All Sides-AbvFound
Schools
Elementary Schools Ballentine
Middle Schools Chapin
High Schools Chapin
School District Lexington/Richland Five
Read Less Info
Want to know what your home might be worth? Contact us for a FREE valuation!

Our team is ready to help you sell your home for the highest possible price ASAP
Bought with Keller Williams Realty






