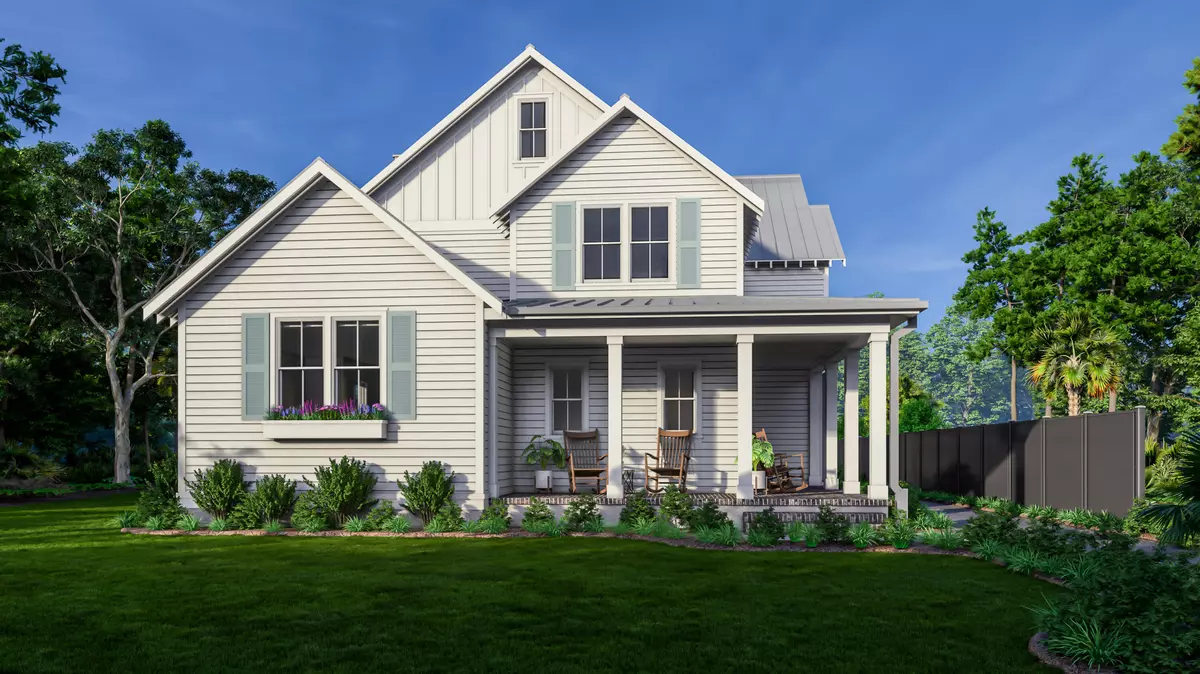Bought with The Cassina Group
$3,250,000
$3,295,000
1.4%For more information regarding the value of a property, please contact us for a free consultation.
5 Beds
4.5 Baths
3,785 SqFt
SOLD DATE : 03/08/2024
Key Details
Sold Price $3,250,000
Property Type Single Family Home
Sub Type Single Family Detached
Listing Status Sold
Purchase Type For Sale
Square Footage 3,785 sqft
Price per Sqft $858
Subdivision Old Mt Pleasant
MLS Listing ID 23012098
Sold Date 03/08/24
Bedrooms 5
Full Baths 4
Half Baths 1
Year Built 2023
Lot Size 0.270 Acres
Acres 0.27
Property Description
Welcome to this new construction home in the highly sought after Old Mount Pleasant neighborhood. This brand-new custom home is in the process of being built by Oak Marsh Homes, LLC and has an estimated completion date of late September 2023. It features five bedrooms and four-and-a-half bathrooms in the main house and one bedroom with a full bath in the detached ''pool house.'' The first level of the home showcases a welcoming foyer with 10-foot ceilings, an open dining room with built-in cabinetry and a spacious family room that opens to the screened-in porch. The exquisite kitchen features a vaulted ceiling, Thermador appliances, sage green island, leathered quartzite countertops, antique brass hardware and a spacious walk-in pantry. The first-floor primary suite boasts dual walk-in closets, a double sink vanity and a large shower with soaking tub. Additional highlights include white oak flooring throughout, designer light fixtures, hurricane rated windows and custom trim details. A hall bath, mudroom with laundry hookup and a wet bar are also located on this floor.
Upstairs you will find four bedrooms, a loft bonus room with built-in storage and a laundry room with a navy farmhouse sink. Two of the bedrooms share a Jack-and-Jill bath with a double sink vanity and tub shower. A third bedroom with its own private bath could be used as an optional upstairs primary suite. The fourth bedroom also features a full bath and connects to the laundry room, conveniently allowing the loft space access to a bathroom.
Outside, the incredible screened-in porch is equipped with a fireplace, vaulted ceilings and large slider doors. There is a detached two-car garage in the backyard with a versatile 163 sq. ft. "pool house" that could also be used as a mother-in-law suite or office. Exterior features include a front porch with whitewashed brick details, gas lanterns, a parking pad and a permit for a future pool if one desires.
This brand-new home with a spacious yard is just minutes to historic downtown Charleston and the beaches. 654 Atlantic Street offers a wonderful location and is just a short walk to Alhambra Park, Pitt Street Bridge, popular restaurants and shopping.
Location
State SC
County Charleston
Area 42 - Mt Pleasant S Of Iop Connector
Rooms
Primary Bedroom Level Lower, Upper
Master Bedroom Lower, Upper Ceiling Fan(s), Dual Masters, Garden Tub/Shower, Multiple Closets, Walk-In Closet(s)
Interior
Interior Features Ceiling - Cathedral/Vaulted, Ceiling - Smooth, High Ceilings, Garden Tub/Shower, Walk-In Closet(s), Wet Bar, Ceiling Fan(s), Family, Entrance Foyer, Living/Dining Combo, In-Law Floorplan, Pantry, Utility
Heating Heat Pump
Cooling Central Air
Flooring Ceramic Tile, Wood
Fireplaces Number 2
Fireplaces Type Gas Connection, Living Room, Other (Use Remarks), Two
Laundry Laundry Room
Exterior
Garage Spaces 2.0
Fence Fence - Wooden Enclosed
Community Features Tennis Court(s), Trash
Utilities Available Dominion Energy, Mt. P. W/S Comm
Roof Type Metal
Porch Front Porch, Screened
Total Parking Spaces 2
Building
Lot Description Interior Lot
Story 2
Foundation Raised Slab
Sewer Public Sewer
Water Public
Architectural Style Traditional
Level or Stories Two
New Construction Yes
Schools
Elementary Schools Mt. Pleasant Academy
Middle Schools Moultrie
High Schools Lucy Beckham
Others
Financing Any
Read Less Info
Want to know what your home might be worth? Contact us for a FREE valuation!

Our team is ready to help you sell your home for the highest possible price ASAP

