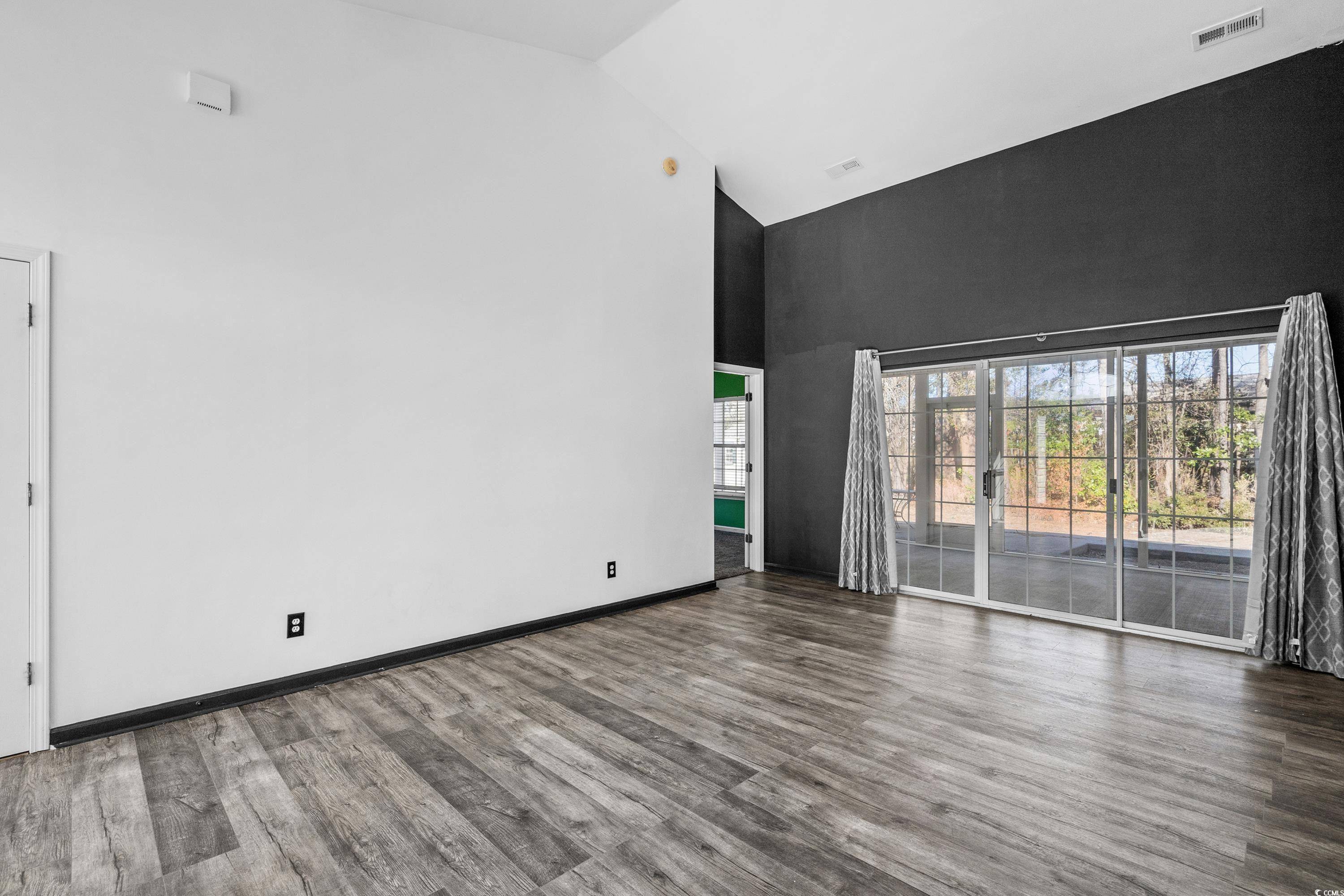Bought with Keller Williams Innovate South
$330,000
$344,900
4.3%For more information regarding the value of a property, please contact us for a free consultation.
3 Beds
2 Baths
2,019 SqFt
SOLD DATE : 03/12/2024
Key Details
Sold Price $330,000
Property Type Single Family Home
Sub Type Detached
Listing Status Sold
Purchase Type For Sale
Square Footage 2,019 sqft
Price per Sqft $163
Subdivision Glenmere
MLS Listing ID 2401643
Sold Date 03/12/24
Style Ranch
Bedrooms 3
Full Baths 2
Construction Status Resale
HOA Fees $83/mo
HOA Y/N Yes
Year Built 1997
Lot Size 0.260 Acres
Acres 0.26
Property Sub-Type Detached
Source CCAR
Property Description
A nice sized 3 bedroom, 2 bath in the quiet neighborhood of Glenmere. This well maintained home has a nice brick front and opens up to the first living area. Find to the right the formal dining with a gorgeous tray ceiling and build ins. Kitchen has an open floor plan with a great view of the great room. Large plant shelf throughout most of kitchen. Windows allowing natural light into the great room and kitchen. Center island with stove-top to cook and entertain. Primary bedroom has a cathedral ceiling as well as 2 closets in the bathroom. Large garden tub, shower and double sink! Screened in porch at the back of the house provides more places to relax. The additional 2 bedrooms share a full bath.
Location
State SC
County Horry
Community Glenmere
Area 26A Myrtle Beach Area--South Of 544 & West Of 17 B
Zoning SF 6
Interior
Interior Features Window Treatments, Breakfast Area, Solid Surface Counters
Heating Central
Cooling Central Air
Flooring Carpet, Vinyl
Furnishings Unfurnished
Fireplace No
Appliance Double Oven, Dishwasher, Disposal, Dryer, Washer
Laundry Washer Hookup
Exterior
Exterior Feature Porch, Patio
Parking Features Attached, Garage, Two Car Garage, Garage Door Opener
Garage Spaces 2.0
Pool Community, Outdoor Pool
Community Features Clubhouse, Recreation Area, Long Term Rental Allowed, Pool
Utilities Available Cable Available, Electricity Available, Other, Phone Available, Sewer Available, Septic Available, Underground Utilities, Water Available
Amenities Available Clubhouse
Total Parking Spaces 4
Building
Lot Description Outside City Limits, Rectangular
Entry Level One
Foundation Slab
Sewer Septic Tank
Water Public
Level or Stories One
Construction Status Resale
Schools
Elementary Schools Lakewood Elementary School
Middle Schools Socastee Middle School
High Schools Socastee High School
Others
HOA Fee Include Common Areas,Pool(s)
Senior Community No
Tax ID 44806030012
Monthly Total Fees $83
Security Features Security System,Smoke Detector(s)
Acceptable Financing Cash, Conventional, FHA, VA Loan
Disclosures Covenants/Restrictions Disclosure
Listing Terms Cash, Conventional, FHA, VA Loan
Financing Cash
Special Listing Condition None
Read Less Info
Want to know what your home might be worth? Contact us for a FREE valuation!

Our team is ready to help you sell your home for the highest possible price ASAP

Copyright 2025 Coastal Carolinas Multiple Listing Service, Inc. All rights reserved.






