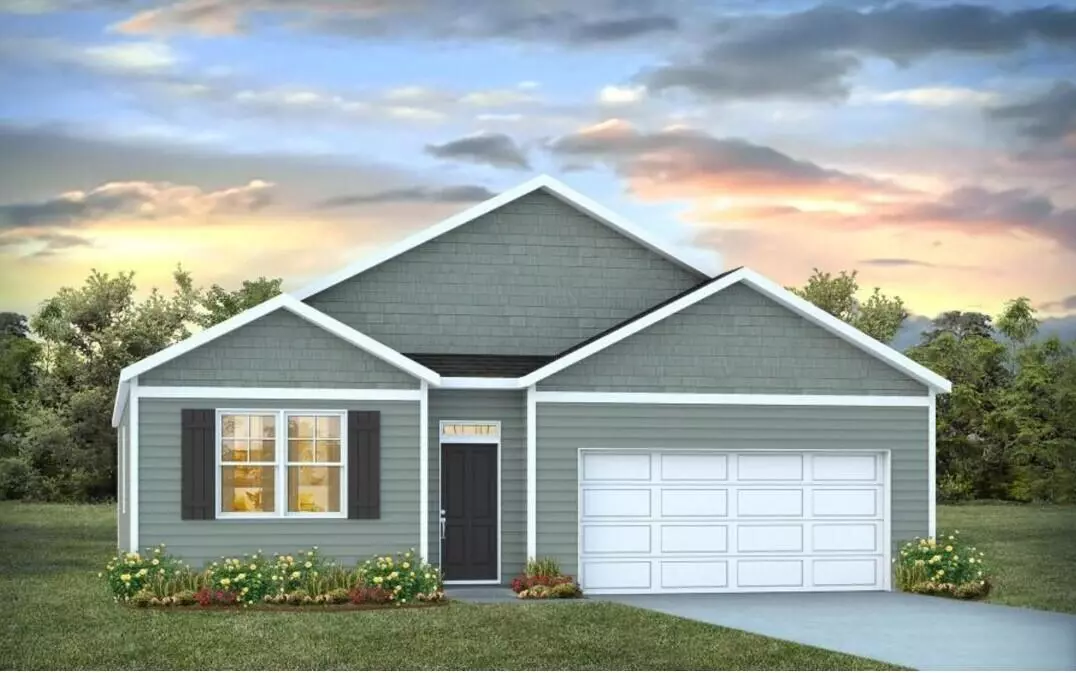Bought with Coastal House Realty, LLC
$495,960
$489,230
1.4%For more information regarding the value of a property, please contact us for a free consultation.
4 Beds
2 Baths
1,862 SqFt
SOLD DATE : 03/12/2024
Key Details
Sold Price $495,960
Property Type Single Family Home
Sub Type Single Family Detached
Listing Status Sold
Purchase Type For Sale
Square Footage 1,862 sqft
Price per Sqft $266
Subdivision French Quarter Creek
MLS Listing ID 23027836
Sold Date 03/12/24
Bedrooms 4
Full Baths 2
Year Built 2023
Lot Size 0.340 Acres
Acres 0.34
Property Description
The Cali is the most popular ranch/single story home in the nation! At the front of the home, you'll find 2 bedrooms with a shared full bathroom in between. It features an open concept living space which includes a fantastic kitchen including Whirlpool Stainless Steel Appliances and a large kitchen island. An additional bedroom just off of the kitchen is perfect for guests or a home office. The back of the home features an owners suite including a full bathroom and oversized closet. Designer packages with maple cabinets and low maintenance vinyl flooring throughout living areas. Amenities include: Pool, dog park, firepit, fishing dock, horse shoe pit, bocce courts, + picnic areas!French Quarter Creek is the community you've been searching for, with stunning water views and the serenity of being tucked away in the Francis Marion National Forest. A rare find, French Quarter Creek offers high end finishes with some of the largest homesites you'll find in new construction! only 15 minutes from the heart of Mount Pleasant, Sullivan's Island, and Isle of Palms.
Location
State SC
County Berkeley
Area 75 - Cross, St.Stephen, Bonneau, Rural Berkeley Cty
Rooms
Primary Bedroom Level Lower
Master Bedroom Lower Walk-In Closet(s)
Interior
Interior Features Ceiling - Smooth, High Ceilings, Kitchen Island, Walk-In Closet(s), Great, Pantry
Heating Forced Air, Natural Gas
Cooling Central Air
Flooring Ceramic Tile, Wood
Exterior
Garage Spaces 2.0
Community Features Dog Park, Park, Pool, Walk/Jog Trails
Utilities Available BCW & SA
Roof Type Fiberglass
Porch Covered
Total Parking Spaces 2
Building
Lot Description .5 - 1 Acre, 0 - .5 Acre, Level
Story 1
Foundation Slab
Sewer Septic Tank
Water Public
Architectural Style Traditional
Level or Stories One
New Construction Yes
Schools
Elementary Schools Cainhoy
Middle Schools Philip Simmons
High Schools Philip Simmons
Others
Financing Buy Down,Cash,Conventional,FHA,USDA Loan,VA Loan
Special Listing Condition 10 Yr Warranty
Read Less Info
Want to know what your home might be worth? Contact us for a FREE valuation!

Our team is ready to help you sell your home for the highest possible price ASAP
Get More Information







