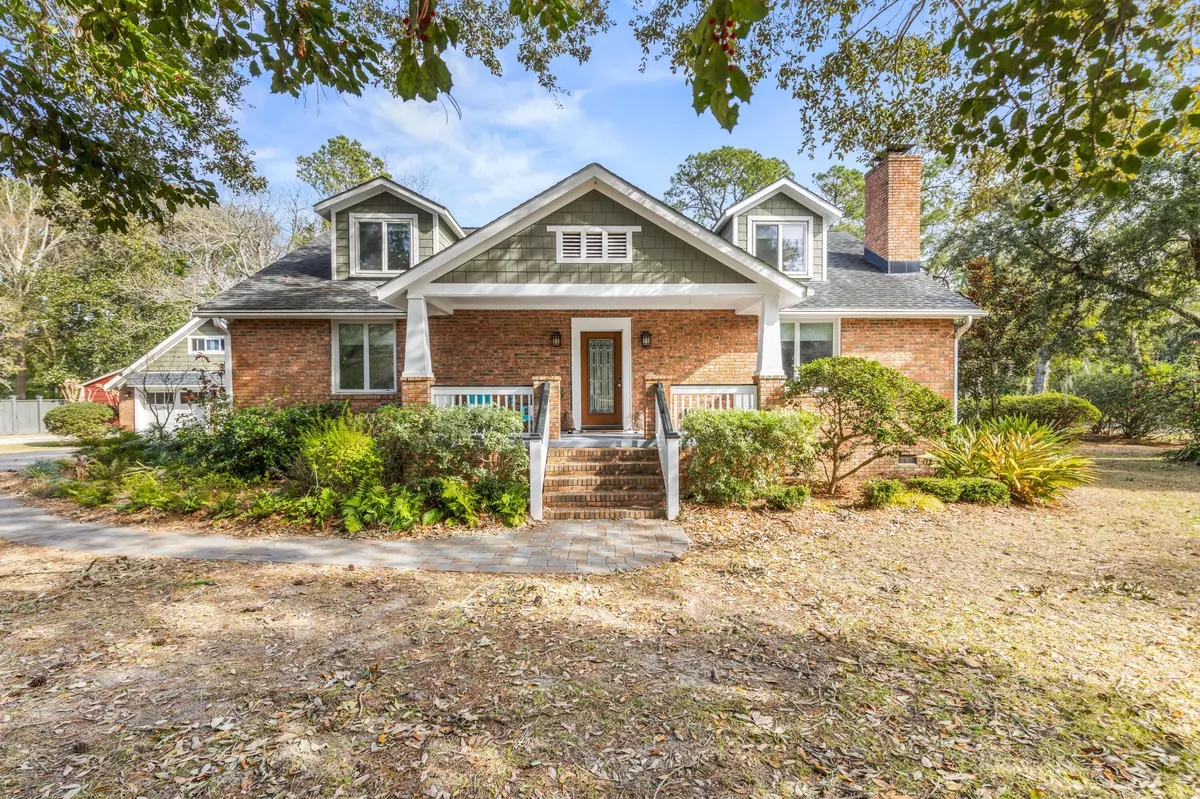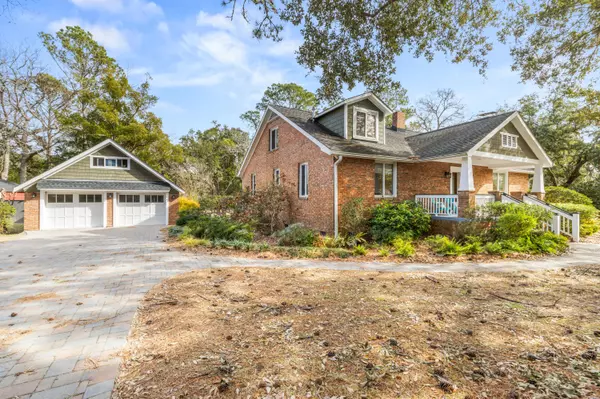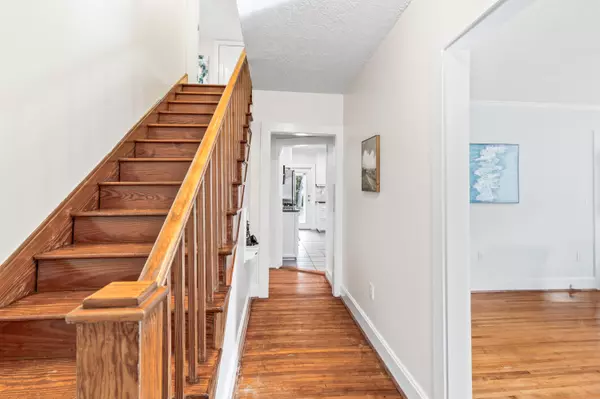Bought with The Exchange Company, LLC
$860,000
$875,000
1.7%For more information regarding the value of a property, please contact us for a free consultation.
4 Beds
2 Baths
2,695 SqFt
SOLD DATE : 03/14/2024
Key Details
Sold Price $860,000
Property Type Single Family Home
Sub Type Single Family Detached
Listing Status Sold
Purchase Type For Sale
Square Footage 2,695 sqft
Price per Sqft $319
Subdivision Geddes Hall
MLS Listing ID 24001762
Sold Date 03/14/24
Bedrooms 4
Full Baths 2
Year Built 1946
Lot Size 0.680 Acres
Acres 0.68
Property Description
Just minutes from the charm of downtown Charleston, discover this delightful mid-century haven in the heart of Geddes Hall! Carefully cherished over the years, this four-bedroom gem on a double corner lot is your ticket to a vibrant lifestyle. Feel the high-quality vibes with upgrades galore - inline slider windows, a full-house backup generator, and an air-purifying HVAC system. The detached two-car garage? It's not just a garage - imagine a second-level wonderland waiting to become your dream home office, guest suite, or the coziest ADU in town. Bucking the trend, this home brings bonus storage space with an encapsulated crawl space/basement, complete with a dehumidifier. Outside, the landscaped yard is a visual feast with a paver driveway and a custom storage building. A separatedriveway entrance from Overdell Drive leads to your own backyard oasis and platted lot - it's like owning a slice of paradise! Welcome home to comfort, joy, and endless possibilities!
Location
State SC
County Charleston
Area 11 - West Of The Ashley Inside I-526
Rooms
Primary Bedroom Level Lower
Master Bedroom Lower Multiple Closets
Interior
Interior Features Ceiling - Smooth, Kitchen Island, Walk-In Closet(s), Bonus, Eat-in Kitchen, Formal Living, Separate Dining, Sun
Heating Natural Gas
Cooling Central Air
Flooring Ceramic Tile, Wood
Fireplaces Type Great Room
Laundry Laundry Room
Exterior
Exterior Feature Lawn Irrigation
Garage Spaces 2.0
Community Features Trash
Utilities Available Charleston Water Service, Dominion Energy
Roof Type Architectural
Porch Front Porch
Total Parking Spaces 2
Building
Lot Description .5 - 1 Acre, High
Story 2
Foundation Basement, Crawl Space
Sewer Public Sewer
Water Public
Architectural Style Traditional
Level or Stories Two
New Construction No
Schools
Elementary Schools Stono Park
Middle Schools C E Williams
High Schools West Ashley
Others
Financing Any
Read Less Info
Want to know what your home might be worth? Contact us for a FREE valuation!

Our team is ready to help you sell your home for the highest possible price ASAP






