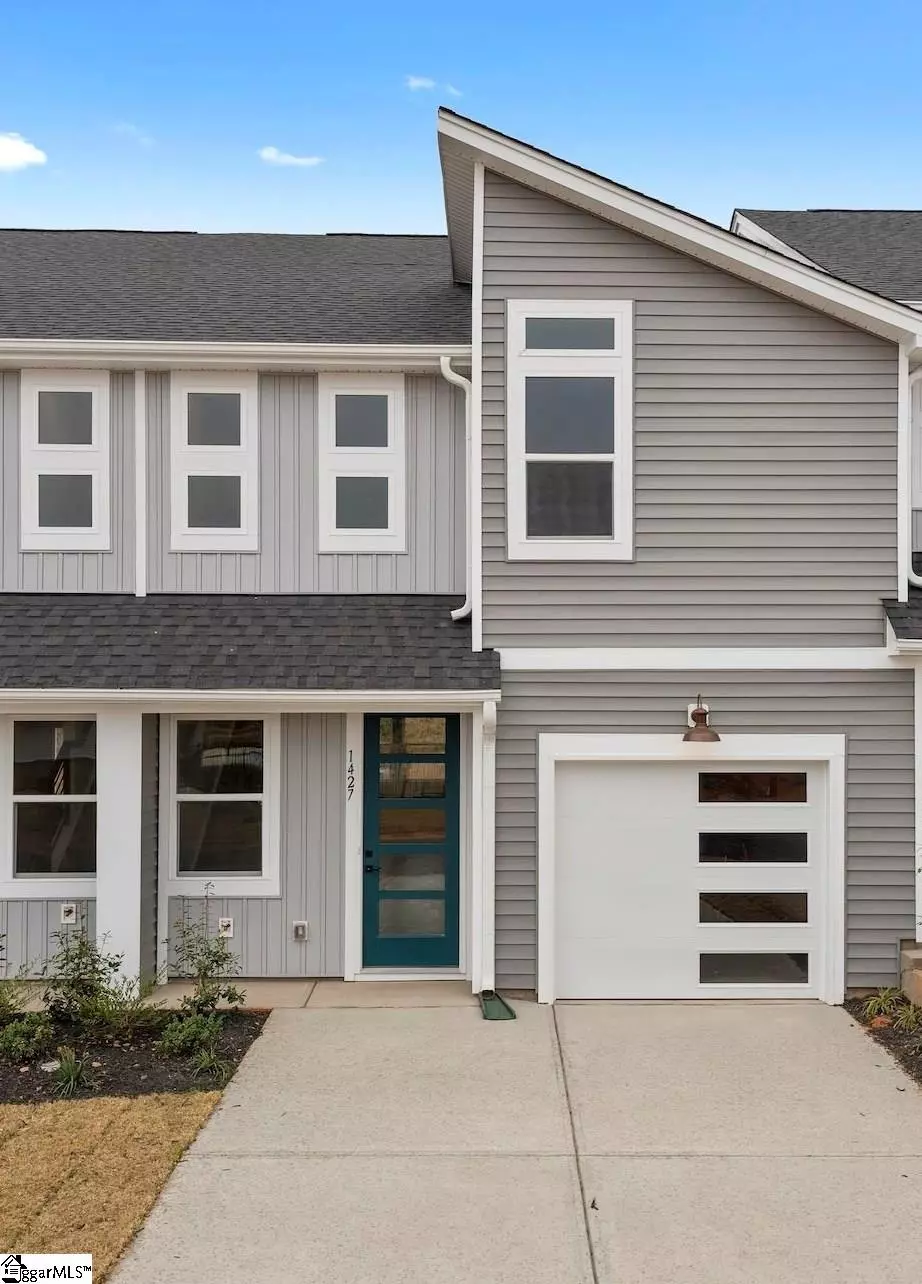$240,000
$243,777
1.5%For more information regarding the value of a property, please contact us for a free consultation.
3 Beds
3 Baths
1,795 SqFt
SOLD DATE : 03/15/2024
Key Details
Sold Price $240,000
Property Type Townhouse
Sub Type Townhouse
Listing Status Sold
Purchase Type For Sale
Square Footage 1,795 sqft
Price per Sqft $133
Subdivision Westgate Village Townes
MLS Listing ID 1515610
Sold Date 03/15/24
Style Contemporary,Craftsman
Bedrooms 3
Full Baths 2
Half Baths 1
HOA Fees $135/mo
HOA Y/N yes
Lot Size 1,981 Sqft
Lot Dimensions 22 x 90
Property Description
Welcome to this 3 Bedroom, 2.5 Bath Luxury Townhome located in the heart of Spartanburg business district. In addition to being close to major shopping and restaurants, this community boasts a crystal blue pool and gated dog park. Enter your new home through a gorgeous 8ft glass panel door that allows abundant natural light to enter into the home. It also features an oversized kitchen with upgraded countertops and cabinets with cove crown molding. Separating the kitchen and living room is an 11 foot island with seating for up to 5 people. The second floor features a one-of-a-kind owner's suite with dual closets and a 10 foot high vaulted ceiling. Just outside the suite is a complete walk in laundry room great space. The additional two bedrooms and second full bath round out the second level. Live the luxury life at Westgate Village Townes
Location
State SC
County Spartanburg
Area 033
Rooms
Basement None
Interior
Interior Features High Ceilings, Ceiling Smooth, Granite Counters, Open Floorplan, Walk-In Closet(s), Pantry
Heating Electric
Cooling Electric
Flooring Carpet, Laminate, Vinyl
Fireplaces Type None
Fireplace Yes
Appliance Dishwasher, Disposal, Dryer, Refrigerator, Washer, Electric Cooktop, Electric Oven, Microwave, Electric Water Heater
Laundry 2nd Floor, Walk-in, Electric Dryer Hookup
Exterior
Exterior Feature Other
Parking Features Attached, Paved, Concrete, Driveway
Garage Spaces 1.0
Pool In Ground
Community Features Pool, Dog Park
Utilities Available Cable Available
Roof Type Architectural
Garage Yes
Building
Story 2
Foundation Slab
Sewer Public Sewer
Water Public
Architectural Style Contemporary, Craftsman
New Construction Yes
Schools
Elementary Schools Jesse S. Bobo
Middle Schools Fairforest
High Schools Dorman
Others
HOA Fee Include Common Area Ins.,Electricity,Gas,Pool,Street Lights
Read Less Info
Want to know what your home might be worth? Contact us for a FREE valuation!

Our team is ready to help you sell your home for the highest possible price ASAP
Bought with HQ Real Estate, LLC






