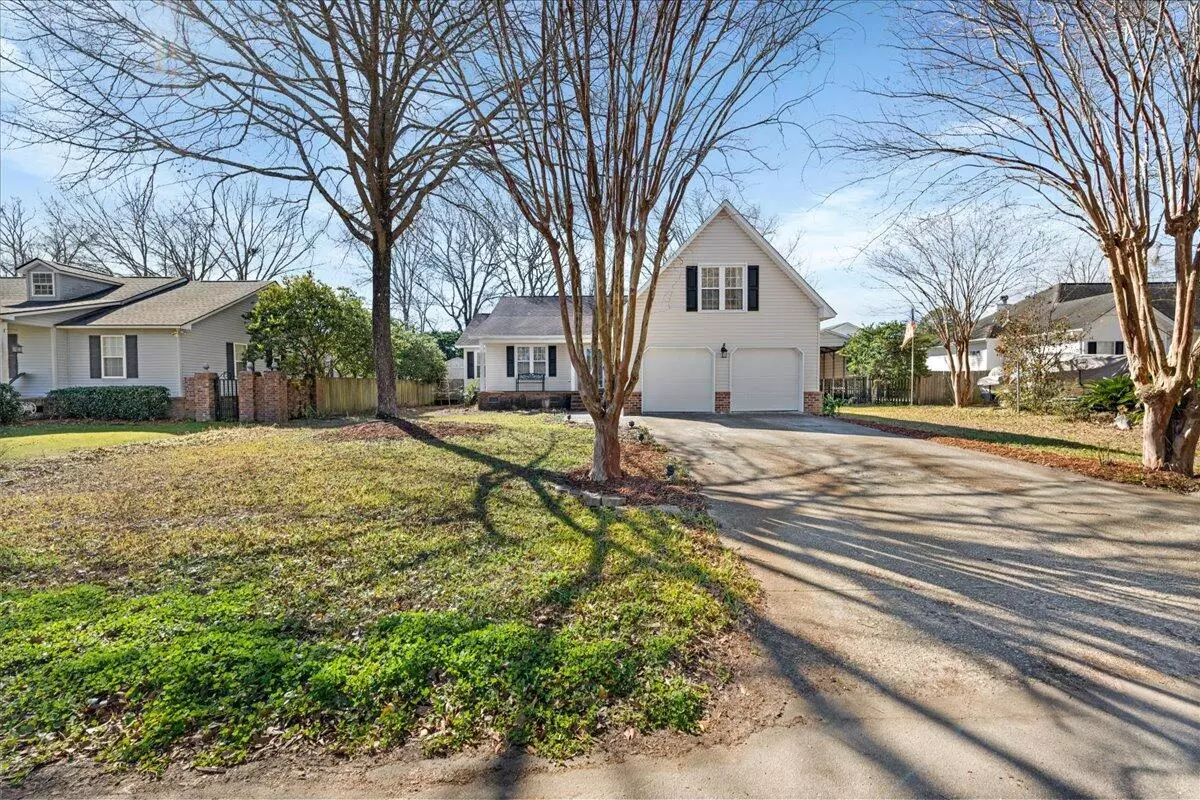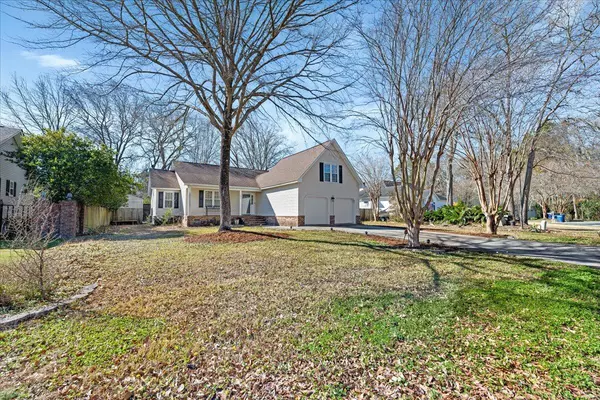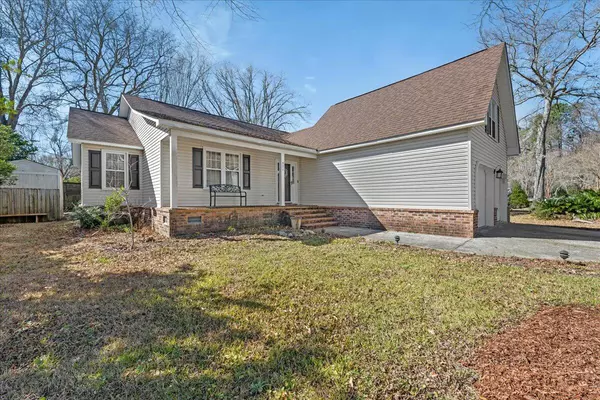Bought with Real Broker, LLC
$492,000
$485,000
1.4%For more information regarding the value of a property, please contact us for a free consultation.
4 Beds
2 Baths
1,819 SqFt
SOLD DATE : 03/19/2024
Key Details
Sold Price $492,000
Property Type Single Family Home
Sub Type Single Family Detached
Listing Status Sold
Purchase Type For Sale
Square Footage 1,819 sqft
Price per Sqft $270
Subdivision Melrose
MLS Listing ID 24002618
Sold Date 03/19/24
Bedrooms 4
Full Baths 2
Year Built 1993
Lot Size 0.260 Acres
Acres 0.26
Property Description
In the heart of Melrose, this no HOA community puts you right where you need to be - under 10 minutes from Costco, Whole Foods, Avondale, the airport, and Boeing. Downtown Charleston? Just a 15-20 minute drive. Plus, you're less than 2 minutes from hopping on the 526. It's a convenience at its finest. Step inside to a spacious foyer with hardwood floors leading you into a family room made for living and laughing. Think bright windows, a cozy fireplace, and high, vaulted ceilings. The kitchen boasts granite countertops and a pantry. The primary suite features vaulted ceilings, a walk-in closet, and an ensuite. There are two more bedrooms and a huge FROG - perfect as a fourth bedroom, home office, or your go-to fun zone.Step outside to a screened-in porch with a view of your backyardparadise - complete with a covered deck, a fire pit, and a custom RV port with an attached shed with electricity, perfect for parking your RV, boat, or a place to entertain and host oyster roast. It's the ultimate hangout for kids, pets, and weekend BBQs. Come see what makes this place special!
Location
State SC
County Charleston
Area 12 - West Of The Ashley Outside I-526
Rooms
Primary Bedroom Level Lower
Master Bedroom Lower Ceiling Fan(s), Walk-In Closet(s)
Interior
Interior Features Ceiling - Blown, Ceiling - Cathedral/Vaulted, Ceiling Fan(s), Eat-in Kitchen, Family, Entrance Foyer, Frog Attached, Frog Detached, Pantry
Heating Heat Pump
Cooling Central Air
Flooring Wood
Fireplaces Type Family Room, Living Room
Laundry Laundry Room
Exterior
Exterior Feature Lawn Irrigation, Stoop
Garage Spaces 2.0
Community Features RV Parking, Trash
Utilities Available Charleston Water Service, Dominion Energy
Roof Type Architectural
Porch Covered, Front Porch, Screened
Total Parking Spaces 2
Building
Lot Description 0 - .5 Acre
Story 1
Foundation Crawl Space
Sewer Public Sewer
Water Public
Architectural Style Ranch, Traditional
Level or Stories One and One Half
New Construction No
Schools
Elementary Schools Oakland
Middle Schools West Ashley
High Schools West Ashley
Others
Financing Any,Cash,Conventional,FHA,VA Loan
Read Less Info
Want to know what your home might be worth? Contact us for a FREE valuation!

Our team is ready to help you sell your home for the highest possible price ASAP






