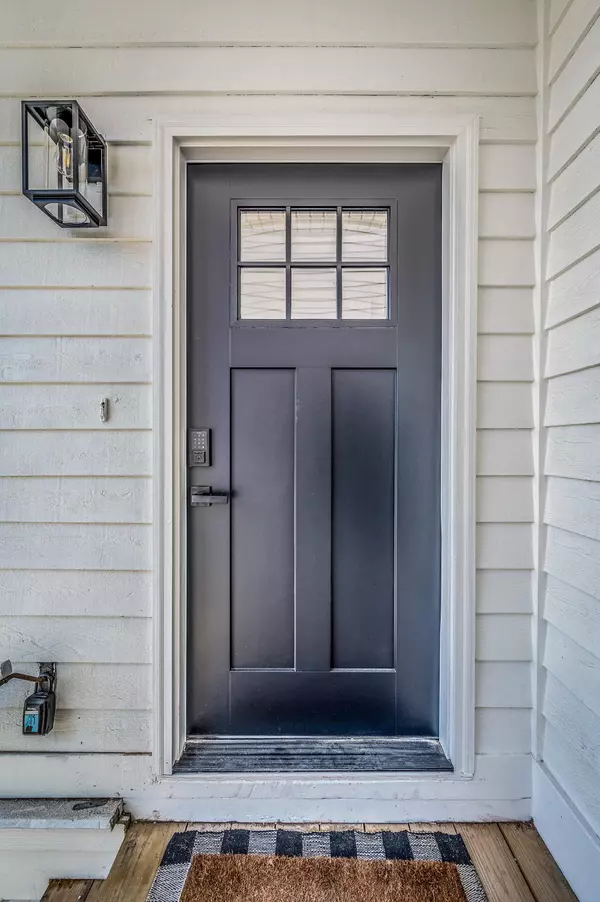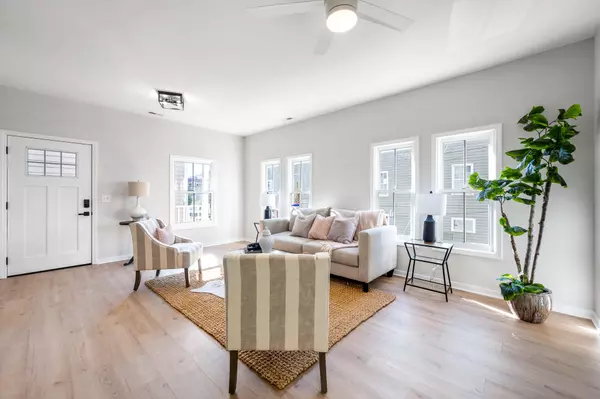Bought with 32 South Properties, LLC
$775,000
$799,000
3.0%For more information regarding the value of a property, please contact us for a free consultation.
3 Beds
2.5 Baths
1,440 SqFt
SOLD DATE : 03/20/2024
Key Details
Sold Price $775,000
Property Type Single Family Home
Sub Type Single Family Detached
Listing Status Sold
Purchase Type For Sale
Square Footage 1,440 sqft
Price per Sqft $538
Subdivision Eastside
MLS Listing ID 24000871
Sold Date 03/20/24
Bedrooms 3
Full Baths 2
Half Baths 1
Year Built 1995
Lot Size 1,306 Sqft
Acres 0.03
Property Description
Welcome to your perfectly renovated home in beautiful downtown Charleston! This gorgeous 3 bedroom, 2.5 bathroom house on the Eastside has NEW everything. HVAC, appliances, bathrooms, new luxury vinyl floors, and more! You're greeted by a spacious living room in your open floor plan with lots of natural light and plenty of space for family and entertaining. The primary bath has a walk-in shower along with new tile and vanity. The kitchen is a dream with new wood cabinetry, stainless steel appliances, a beautiful island, and plenty of room for meal prep and entertaining. Upstairs you'll find 3 large bedrooms and 2 full new bathrooms.The ground level is open and ready for entertaining with an enclosed outdoor lounge area under the home. 2 off-street parking spaces ensure parking is a breezeLocated in the heart of the Eastside, across from the soon-to-be City Lights Coffee Shop, this home is within walking distance to all that downtown Charleston has to offer! Moments from the cigar factory, Last Saint, Beautiful South, The Alley, and more! Don't miss out on this gem!
Location
State SC
County Charleston
Area 51 - Peninsula Charleston Inside Of Crosstown
Rooms
Primary Bedroom Level Upper
Master Bedroom Upper
Interior
Interior Features Ceiling - Smooth, Kitchen Island, Walk-In Closet(s), Eat-in Kitchen, Family
Heating Forced Air
Cooling Central Air
Flooring Ceramic Tile
Exterior
Exterior Feature Balcony, Stoop
Fence Fence - Metal Enclosed, Privacy
Utilities Available Charleston Water Service, Dominion Energy
Roof Type Architectural
Building
Lot Description 0 - .5 Acre
Story 2
Water Public
Architectural Style Contemporary
Level or Stories 3 Stories
New Construction No
Schools
Elementary Schools Sanders Clyde
Middle Schools Simmons Pinckney
High Schools Burke
Others
Financing Any
Read Less Info
Want to know what your home might be worth? Contact us for a FREE valuation!

Our team is ready to help you sell your home for the highest possible price ASAP






