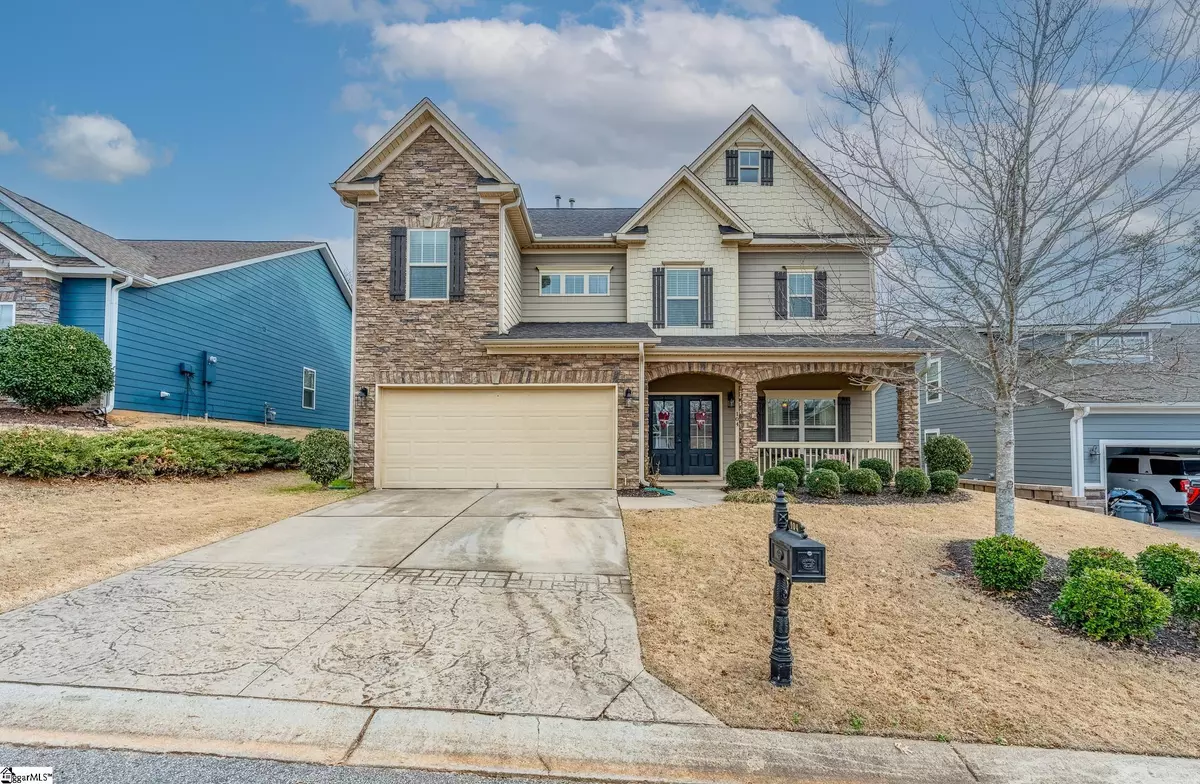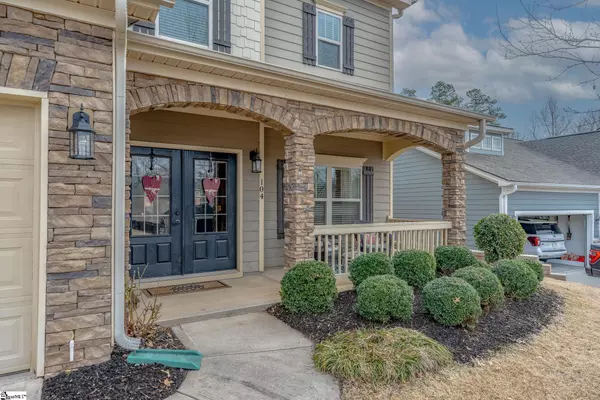$580,000
$590,000
1.7%For more information regarding the value of a property, please contact us for a free consultation.
4 Beds
3 Baths
2,383 SqFt
SOLD DATE : 03/20/2024
Key Details
Sold Price $580,000
Property Type Single Family Home
Sub Type Single Family Residence
Listing Status Sold
Purchase Type For Sale
Approx. Sqft 2200-2399
Square Footage 2,383 sqft
Price per Sqft $243
Subdivision Hunters Ridge
MLS Listing ID 1515849
Sold Date 03/20/24
Style Craftsman
Bedrooms 4
Full Baths 3
HOA Fees $125/mo
HOA Y/N yes
Annual Tax Amount $1,793
Lot Size 8,276 Sqft
Property Description
Welcome home to this 4 bedroom, 3-full bathroom residence in Hunters Ridge at Green Valley! As you enter through the front door, the open floor plan of the downstairs area immediately captivates with a seamlessly connected dining room, living room, and kitchen. The kitchen features a large island, sleek granite countertops, a gas stove, and a walk-in pantry for all your culinary needs. Enjoy the convenience of wireless music streaming through the ceiling speakers while you prepare dinner or entertain guests. A well-appointed bedroom and a full bathroom on the main floor provide flexibility for guests or a convenient office space. Ascend the staircase to discover two additional bedrooms, a versatile bonus room with double doors, a full bathroom, a walk-in laundry room and the master suite. The master bathroom is a haven of relaxation, featuring a double vanity with ample countertop space, upgraded tile in the shower and soaker tub, and two large walk-in closets – the epitome of luxury and convenience. Step outside into the privacy fenced backyard, where your oasis awaits. A deck with a hot tub provides the perfect retreat for relaxation, while a kids' swing set adds to the family-friendly appeal of the home. Living in this gated community offers not only security but also access to a variety of amenities. Explore the park with paved trails, challenge your friends to a game of tennis or pickleball, and unwind by the community pool. The clubhouse provides a gathering space for events and celebrations, enhancing the sense of community. Don't miss the opportunity to make this exceptional property your home – a sanctuary that combines elegance, comfort, and a vibrant community lifestyle. Schedule your showing today!
Location
State SC
County Greenville
Area 061
Rooms
Basement None
Interior
Interior Features High Ceilings, Ceiling Fan(s), Ceiling Smooth, Tray Ceiling(s), Granite Counters, Open Floorplan, Tub Garden, Walk-In Closet(s), Pantry
Heating Forced Air
Cooling Central Air, Electric
Flooring Carpet, Ceramic Tile, Wood
Fireplaces Number 1
Fireplaces Type Gas Log, Masonry
Fireplace Yes
Appliance Dishwasher, Disposal, Free-Standing Gas Range, Refrigerator, Microwave, Electric Water Heater
Laundry 2nd Floor, Walk-in, Laundry Room
Exterior
Exterior Feature Satellite Dish
Garage Attached, Paved, Driveway, Garage Door Opener
Garage Spaces 2.0
Fence Fenced
Community Features Clubhouse, Common Areas, Gated, Street Lights, Recreational Path, Pool, Tennis Court(s), Neighborhood Lake/Pond, Walking Trails, Community Center
Roof Type Architectural
Garage Yes
Building
Lot Description 1/2 Acre or Less, Sloped, Few Trees
Story 2
Foundation Slab
Sewer Public Sewer
Water Public, Greenville
Architectural Style Craftsman
Schools
Elementary Schools Duncan Chapel
Middle Schools Northwest
High Schools Travelers Rest
Others
HOA Fee Include Common Area Ins.,Pool,Recreation Facilities,Street Lights,Parking
Read Less Info
Want to know what your home might be worth? Contact us for a FREE valuation!

Our team is ready to help you sell your home for the highest possible price ASAP
Bought with Bluefield Realty Group
Get More Information







