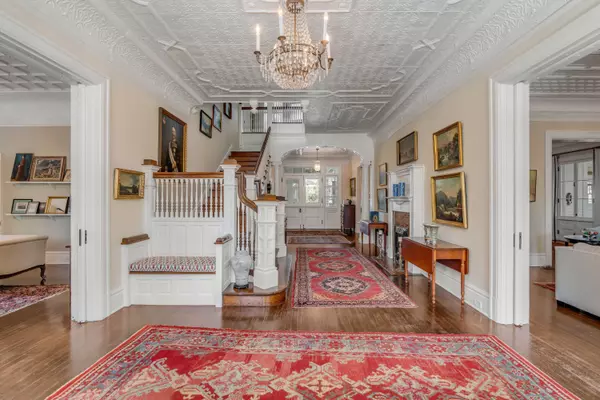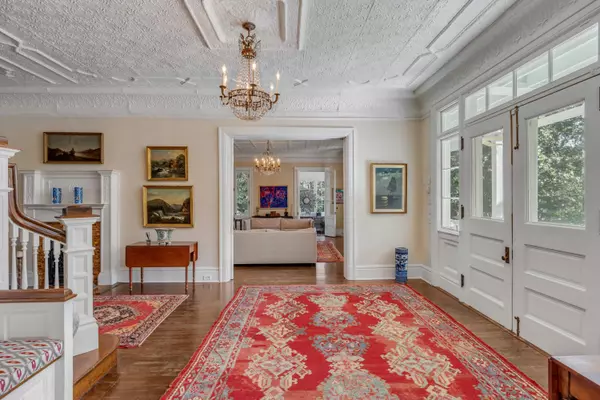Bought with The Boulevard Company, LLC
$9,000,000
$9,500,000
5.3%For more information regarding the value of a property, please contact us for a free consultation.
5 Beds
3.5 Baths
7,344 SqFt
SOLD DATE : 03/21/2024
Key Details
Sold Price $9,000,000
Property Type Single Family Home
Sub Type Single Family Detached
Listing Status Sold
Purchase Type For Sale
Square Footage 7,344 sqft
Price per Sqft $1,225
Subdivision Sullivans Island
MLS Listing ID 24000910
Sold Date 03/21/24
Bedrooms 5
Full Baths 3
Half Baths 1
Year Built 1901
Lot Size 0.600 Acres
Acres 0.6
Property Description
Welcome to this exquisite Sullivan's Island home, a beautifully preserved historic two-story retreat. The home holds a unique place in history as the largest and most elaborate surviving structure of officers at Fort Moultrie. Originally serving as the Base Commandant's Quarters, its significance deepened during World War II when it became the residence of the chief of staff, George C. Marshall. Bearing witness to pivotal moments in history, the house later underwent a transformation, being sold and converted into a private residence.Built in 1901, with 5 bedrooms and 3.5 baths, this gem invites you into a world of history, sophistication and charm. French doors gracefully open onto the expansive wrap-around porches, establishing a seamless connection between indoorand outdoor living. The copper and slate roof give the home a distinctive attribute, while the inviting in-ground pool beckons for relaxation and entertainment.
As you step inside, the historic walls of this home cradle large, gracious rooms adorned with 9+ foot ceilings throughout. The well-equipped renovated kitchen boasts high-end appliances, including a dishwasher, electric ovens, and gas stove, creating a chef's haven for culinary enthusiasts. The expansive kitchen island not only provides ample space for culinary endeavors but also offers seamless access to and captivating views of the outdoor pool, making it a central hub for both culinary creativity and social gatherings.
Admire the craftsmanship and character that define each space, from the unique original tin printed ceilings to the multiple fireplaces and the tastefully designed rooms, including the eat-in-kitchen, family, formal living, foyer, study, and more.
The primary bathroom is a sanctuary in itself, featuring walnut walls, luxurious marble floor, and a rejuvenating wet sauna. A spacious walk-in closet adds practical elegance to the primary suite, ensuring ample storage for your wardrobe.
Today, this home stands not only as a testament to its storied past but also as a cherished residence. As you immerse yourself in the history and charm of this traditional masterpiece, you can enjoy the modern amenities that make it a true sanctuary. Make this distinguished residence your own, where every detail tells a story of luxury and comfort.
Location
State SC
County Charleston
Area 43 - Sullivan'S Island
Rooms
Master Bedroom Garden Tub/Shower, Multiple Closets, Walk-In Closet(s)
Interior
Interior Features High Ceilings, Garden Tub/Shower, Kitchen Island, Walk-In Closet(s), Ceiling Fan(s), Bonus, Family, Formal Living, Entrance Foyer, Game, Great, Media, Office, Pantry, Sauna, Separate Dining
Heating Heat Pump
Cooling Central Air
Flooring Wood
Fireplaces Type Bedroom, Dining Room, Family Room, Great Room, Living Room, Three +
Laundry Laundry Room
Exterior
Pool In Ground
Community Features Laundry, Pool, Sauna, Storage
Utilities Available Dominion Energy, SI W/S Comm
Roof Type Copper,Slate
Porch Patio, Front Porch, Screened, Wrap Around
Total Parking Spaces 2
Private Pool true
Building
Lot Description .5 - 1 Acre
Story 2
Foundation Crawl Space
Sewer Public Sewer
Water Public
Architectural Style Traditional
Level or Stories Two
New Construction No
Schools
Elementary Schools Sullivans Island
Middle Schools Moultrie
High Schools Wando
Others
Financing Cash,Conventional
Read Less Info
Want to know what your home might be worth? Contact us for a FREE valuation!

Our team is ready to help you sell your home for the highest possible price ASAP






